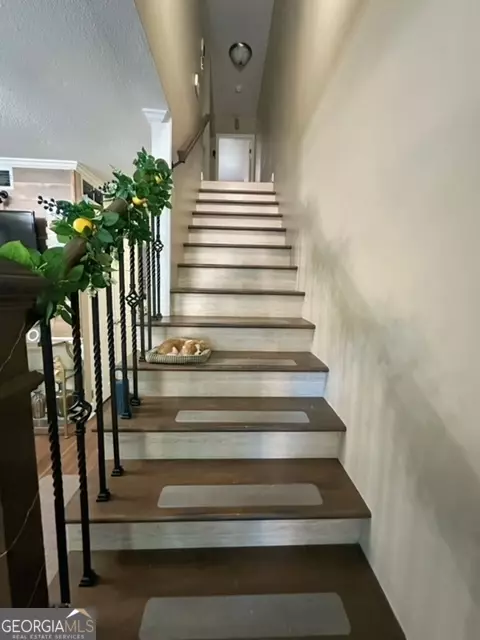$216,700
$320,000
32.3%For more information regarding the value of a property, please contact us for a free consultation.
2 Beds
2.5 Baths
1,152 SqFt
SOLD DATE : 01/07/2025
Key Details
Sold Price $216,700
Property Type Townhouse
Sub Type Townhouse
Listing Status Sold
Purchase Type For Sale
Square Footage 1,152 sqft
Price per Sqft $188
Subdivision Autumn Trace
MLS Listing ID 10367312
Sold Date 01/07/25
Style A-Frame
Bedrooms 2
Full Baths 2
Half Baths 1
HOA Fees $3,060
HOA Y/N Yes
Originating Board Georgia MLS 2
Year Built 1982
Annual Tax Amount $1,896
Tax Year 2022
Lot Size 1,306 Sqft
Acres 0.03
Lot Dimensions 1306.8
Property Description
*MOTIVATED SELLER* This beautifully renovated townhome is located in the highly desirable Peachtree Corners area, offering convenience to shopping and dining. With 2 spacious bedrooms and 2.5 baths, this end unit features a welcoming family room and a separate dining area. The interior boasts hardwood flooring throughout, creating a warm and inviting atmosphere. Both master suites come with large bathrooms, providing ample space for relaxation and privacy. With plenty of storage options, you'll never run out of room for your belongings. Enjoy outdoor living on the rear deck, which offers a private view-perfect for evening barbecues and entertaining friends. This unit is ready for you to move in and make it your own. Don't miss out on this well-kept gem, equipped with security cameras throughout the home for added peace of mind. Schedule your viewing today!
Location
State GA
County Gwinnett
Rooms
Basement None
Interior
Interior Features High Ceilings, Split Bedroom Plan, Tile Bath, Walk-In Closet(s)
Heating Forced Air, Natural Gas
Cooling Ceiling Fan(s), Central Air, Gas
Flooring Carpet, Hardwood, Stone, Tile
Fireplaces Number 1
Fireplaces Type Factory Built
Fireplace Yes
Appliance Dishwasher, Microwave, Oven/Range (Combo), Refrigerator, Stainless Steel Appliance(s)
Laundry In Hall
Exterior
Parking Features Assigned
Community Features Playground, Pool, Street Lights
Utilities Available High Speed Internet, Sewer Connected
View Y/N No
Roof Type Composition
Garage No
Private Pool No
Building
Lot Description Level
Faces Go to Peachtree Industrial to Peachtree Corners and make a Left and another left on Autumn Trace Drive. The unit will be at your left.
Sewer Public Sewer
Water Public
Structure Type Stone,Wood Siding
New Construction No
Schools
Elementary Schools Susan Stripling
Middle Schools Pinckneyville
High Schools Out Of Area
Others
HOA Fee Include Insurance,Maintenance Structure,Maintenance Grounds,Management Fee,Pest Control,Trash
Tax ID R6281A016
Acceptable Financing Cash, Conventional, FHA, VA Loan
Listing Terms Cash, Conventional, FHA, VA Loan
Special Listing Condition Resale
Read Less Info
Want to know what your home might be worth? Contact us for a FREE valuation!

Our team is ready to help you sell your home for the highest possible price ASAP

© 2025 Georgia Multiple Listing Service. All Rights Reserved.
Making real estate simple, fun and stress-free!






