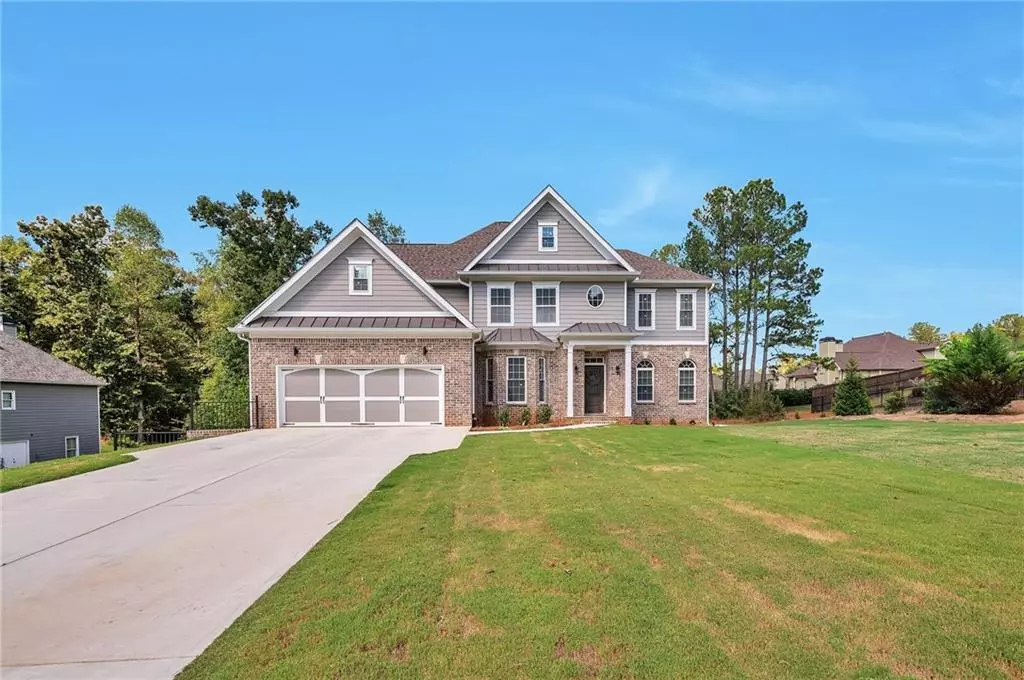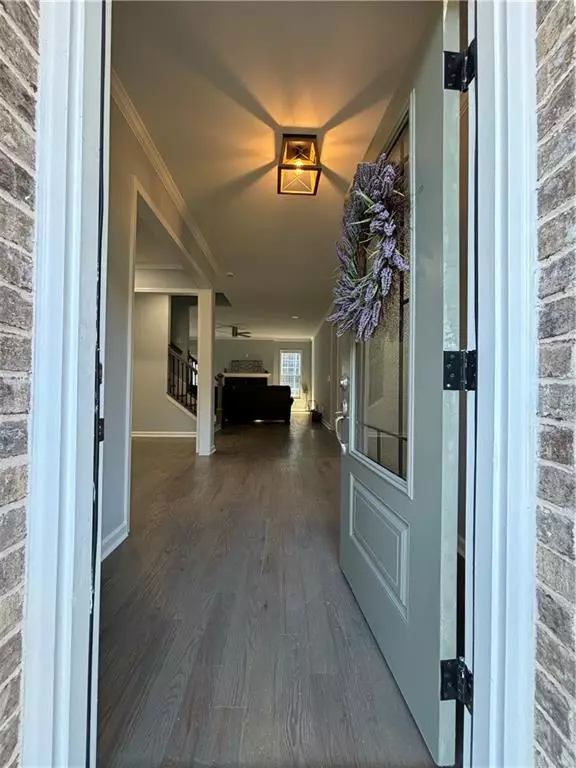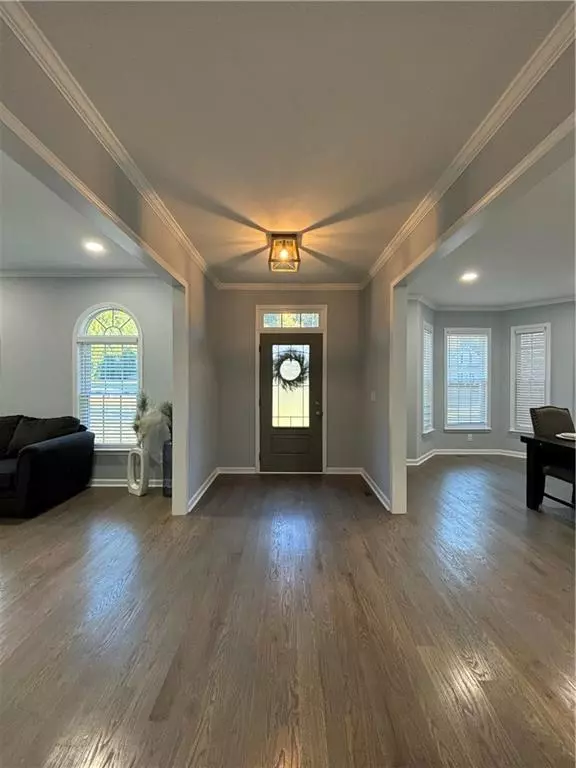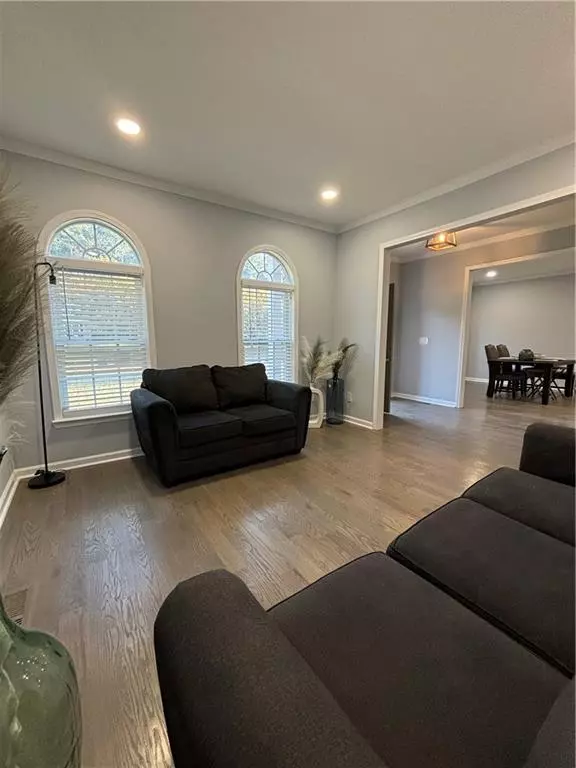$510,000
$540,000
5.6%For more information regarding the value of a property, please contact us for a free consultation.
4 Beds
3 Baths
3,538 SqFt
SOLD DATE : 12/30/2024
Key Details
Sold Price $510,000
Property Type Single Family Home
Sub Type Single Family Residence
Listing Status Sold
Purchase Type For Sale
Square Footage 3,538 sqft
Price per Sqft $144
Subdivision Windridge
MLS Listing ID 7460396
Sold Date 12/30/24
Style Traditional
Bedrooms 4
Full Baths 3
Construction Status Resale
HOA Fees $150
HOA Y/N Yes
Originating Board First Multiple Listing Service
Year Built 2022
Annual Tax Amount $4,422
Tax Year 2023
Lot Size 0.670 Acres
Acres 0.67
Property Description
THE HOME HAA BEEN FRESHLY PAINTED. FANTASTIC NEW PRICE! Experience the Elegance & Sophistication as you enter the front door. This immaculate residence offers the highest level of Custom finishes and features throughout- everything you need and more. Formal living room, separate and airy Dining Room. Gourmet Kitchen equipped with Custom Cabinets, Pantry, and High-End Appliances- perfect for the culinary enthusiast and entertainer. The kitchen & breakfast area have access to a covered side deck for that morning cup of coffee. Also, enjoy serving a quick snack at the breakfast bar. The kitchen and breakfast area have a perfect view of the family room and cozy fireplace. Not only that - walk out on the back deck where you can also enjoy the beautiful manicured private backyard. A Guest bedroom is located on the main level with a full bath. Walk into the private owner-suite which features an elegant master bathroom - his and her vanities, notice upscale tile throughout, especially in the enclosed shower, or relax in the soaking tub. Wait until you see the owner's closet - WOW! Another added feature is the owner's private deck - for that great escape! While entertaining downstairs, let kids enjoy the upstairs open living area with their own fireplace. All the bedrooms are oversized and have ample room and closet space. Wait until you see the full basement - ready to finish- insulated walls and ceiling - ideal for an in-law suite. Nothing needs to be done but just unpack and enjoy. THE SELLER HAS PRICED THIS HOME WELL BELOW APPRAISED VALUE SO DO NOT MISS THIS GOLDEN OPPORTUNITY. SELLER IS NEGOTIABLE ON PRICE AND TERMS - BRING AN OFFER! CLOSE BY YEAR END SO THE BUYER CAN TAKE ADVANTAGE OF THEIR HOMESTEAD EXEMPTION!
Location
State GA
County Walton
Lake Name None
Rooms
Bedroom Description Oversized Master
Other Rooms None
Basement Bath/Stubbed, Daylight, Exterior Entry, Full, Interior Entry, Unfinished
Main Level Bedrooms 1
Dining Room Seats 12+, Separate Dining Room
Interior
Interior Features Disappearing Attic Stairs, Entrance Foyer, Recessed Lighting, Walk-In Closet(s), Wet Bar
Heating Central, Forced Air
Cooling Central Air
Flooring Ceramic Tile, Hardwood
Fireplaces Number 2
Fireplaces Type Family Room, Gas Starter, Other Room
Window Features Bay Window(s),Double Pane Windows
Appliance Dishwasher, Double Oven, Gas Cooktop, Gas Water Heater, Range Hood, Self Cleaning Oven
Laundry Laundry Room, Main Level
Exterior
Exterior Feature Private Yard
Parking Features Attached, Driveway, Garage, Garage Door Opener, Garage Faces Front, Kitchen Level, Level Driveway
Garage Spaces 2.0
Fence None
Pool None
Community Features Homeowners Assoc
Utilities Available Electricity Available, Natural Gas Available, Phone Available, Underground Utilities, Water Available
Waterfront Description None
View City
Roof Type Composition
Street Surface Asphalt
Accessibility None
Handicap Access None
Porch Covered, Deck, Side Porch
Private Pool false
Building
Lot Description Back Yard, Front Yard, Landscaped, Level
Story Two
Foundation None
Sewer Septic Tank
Water Public
Architectural Style Traditional
Level or Stories Two
Structure Type Brick,Frame
New Construction No
Construction Status Resale
Schools
Elementary Schools Loganville
Middle Schools Loganville
High Schools Loganville
Others
Senior Community no
Restrictions false
Tax ID N061A00000075000
Special Listing Condition None
Read Less Info
Want to know what your home might be worth? Contact us for a FREE valuation!

Our team is ready to help you sell your home for the highest possible price ASAP

Bought with ERA Towne Square Realty, Inc.
Making real estate simple, fun and stress-free!






