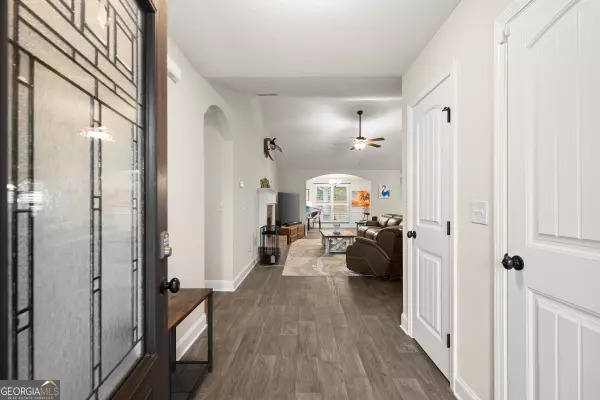$410,000
$410,000
For more information regarding the value of a property, please contact us for a free consultation.
4 Beds
2.5 Baths
2,179 SqFt
SOLD DATE : 01/06/2025
Key Details
Sold Price $410,000
Property Type Single Family Home
Sub Type Single Family Residence
Listing Status Sold
Purchase Type For Sale
Square Footage 2,179 sqft
Price per Sqft $188
Subdivision Livinston Place
MLS Listing ID 10408801
Sold Date 01/06/25
Style Craftsman
Bedrooms 4
Full Baths 2
Half Baths 1
HOA Y/N No
Originating Board Georgia MLS 2
Year Built 2019
Annual Tax Amount $3,837
Tax Year 2024
Lot Size 10,018 Sqft
Acres 0.23
Lot Dimensions 10018.8
Property Description
Let's talk about a stunning home! This Craftsman-inspired ranch home is move-in ready, boasting a flat, level lot with a spacious front and a private backyard. The covered rear porch invites relaxation and outdoor living. As you step inside, you are greeted by a large open foyer leading to a vaulted great room, complete with a stone fireplace that promises warmth and comfort. The chef's kitchen features a large island perfect for food preparation and gatherings, complemented by an abundance of white cabinets and a walk-in pantry. The eat-in kitchen area is ideal for casual meals, while the large formal dining room offers versatility as a sunroom, recreation room, or an additional flex space. The home includes four spacious bedrooms, ensuring ample room for family and guests. The primary bedroom is a retreat designed to accommodate larger furniture pieces without feeling crowded. Highlighting the seller's attention to detail is a beautiful custom tile shower, a standout feature that must be seen to be appreciated. The backyard is a haven for privacy, offering a safe and enjoyable space for children and pets to play during those wonderful evenings. Conveniently located close to Hwy 316 and Hwy 81, this home is not just a residence but a lifestyle choice for those seeking comfort, space, and convenience. Whether you're entertaining guests or enjoying a quiet night in, this home adapts to your needs and desires, making it a truly remarkable place to live.
Location
State GA
County Barrow
Rooms
Basement None
Dining Room Seats 12+, Separate Room
Interior
Interior Features Double Vanity, Master On Main Level, Separate Shower, Soaking Tub, Tile Bath, Vaulted Ceiling(s), Walk-In Closet(s)
Heating Electric, Heat Pump
Cooling Ceiling Fan(s), Central Air
Flooring Laminate
Fireplaces Number 1
Fireplaces Type Factory Built, Family Room
Fireplace Yes
Appliance Dishwasher, Disposal, Electric Water Heater, Ice Maker, Microwave, Oven/Range (Combo), Refrigerator, Stainless Steel Appliance(s)
Laundry Mud Room
Exterior
Parking Features Attached, Kitchen Level
Fence Back Yard, Wood
Community Features Sidewalks
Utilities Available Cable Available, Electricity Available, High Speed Internet, Phone Available
View Y/N Yes
View Seasonal View
Roof Type Composition
Garage Yes
Private Pool No
Building
Lot Description Level, Private
Faces GPS friendly. From Loganville 81S to Right on Tom Miller Rd. t? Right into Livingston. House is down on the right just right before the cul-de-sac.
Foundation Slab
Sewer Public Sewer
Water Public
Structure Type Concrete,Stone
New Construction No
Schools
Elementary Schools Yargo
Middle Schools Haymon Morris
High Schools Apalachee
Others
HOA Fee Include None
Tax ID XX052M 014
Security Features Security System
Acceptable Financing Cash, Conventional, FHA, USDA Loan, VA Loan
Listing Terms Cash, Conventional, FHA, USDA Loan, VA Loan
Special Listing Condition Resale
Read Less Info
Want to know what your home might be worth? Contact us for a FREE valuation!

Our team is ready to help you sell your home for the highest possible price ASAP

© 2025 Georgia Multiple Listing Service. All Rights Reserved.
Making real estate simple, fun and stress-free!






