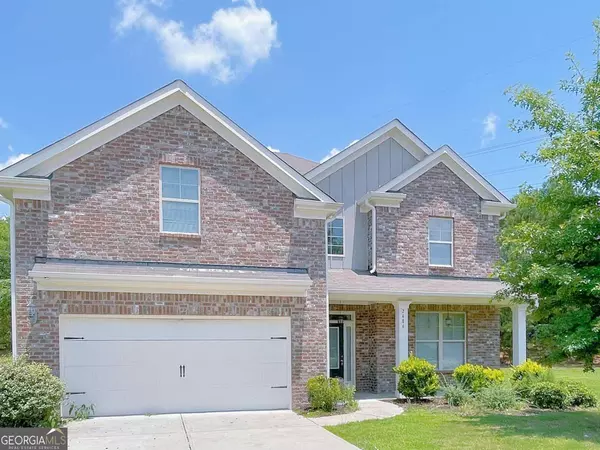$370,000
$369,900
For more information regarding the value of a property, please contact us for a free consultation.
4 Beds
3 Baths
9,583 Sqft Lot
SOLD DATE : 12/31/2024
Key Details
Sold Price $370,000
Property Type Single Family Home
Sub Type Single Family Residence
Listing Status Sold
Purchase Type For Sale
Subdivision Mason'S Mill
MLS Listing ID 10322708
Sold Date 12/31/24
Style Brick Front,Traditional
Bedrooms 4
Full Baths 3
HOA Fees $500
HOA Y/N Yes
Originating Board Georgia MLS 2
Year Built 2017
Annual Tax Amount $6,989
Tax Year 2023
Lot Size 9,583 Sqft
Acres 0.22
Lot Dimensions 9583.2
Property Description
Biggest floor plan in the sub.!!! This stunning 4-bed, 3-bath home boasts fresh interior paint and brand-new carpet! The spacious covered front porch invites relaxation, while inside, a formal dining room and a mid-offset staircase add charm. The open great room flows seamlessly into a kitchen equipped with granite countertops, ceramic tile backsplash, stainless steel appliances, 42" cabinets with crown molding, and a separate pantry. The family room, featuring a cozy gas fireplace and oil-rubbed bronze hardware decor, enhances the inviting atmosphere. Upstairs, the large master suite with tray ceilings includes a spacious walk-in closet and a luxurious master bathroom with vaulted ceilings, separate granite vanities, a shower, and a tub. Three additional bedrooms and a full bathroom with natural light complete the upper level. The well-maintained property also features a level yard in a quite cul-de-sac. Neighborhood close to schools, shopping, and green spaces.
Location
State GA
County Dekalb
Rooms
Basement None
Dining Room L Shaped
Interior
Interior Features Vaulted Ceiling(s), Walk-In Closet(s)
Heating Central, Natural Gas, Zoned
Cooling Ceiling Fan(s), Central Air, Zoned
Flooring Carpet, Vinyl
Fireplaces Number 1
Fireplaces Type Living Room
Fireplace Yes
Appliance Dishwasher, Disposal, Gas Water Heater, Microwave, Refrigerator
Laundry Upper Level
Exterior
Exterior Feature Other
Parking Features Garage
Garage Spaces 2.0
Fence Back Yard
Community Features Sidewalks, Street Lights
Utilities Available Cable Available, Electricity Available, Natural Gas Available, Phone Available, Sewer Available, Underground Utilities, Water Available
Waterfront Description No Dock Or Boathouse
View Y/N No
Roof Type Composition
Total Parking Spaces 2
Garage Yes
Private Pool No
Building
Lot Description Other
Faces Follow the GPS
Sewer Public Sewer
Water Public
Structure Type Brick
New Construction No
Schools
Elementary Schools Rock Chapel
Middle Schools Lithonia
High Schools Lithonia
Others
HOA Fee Include Other
Tax ID 16 199 02 092
Security Features Smoke Detector(s)
Special Listing Condition Resale
Read Less Info
Want to know what your home might be worth? Contact us for a FREE valuation!

Our team is ready to help you sell your home for the highest possible price ASAP

© 2025 Georgia Multiple Listing Service. All Rights Reserved.
Making real estate simple, fun and stress-free!






