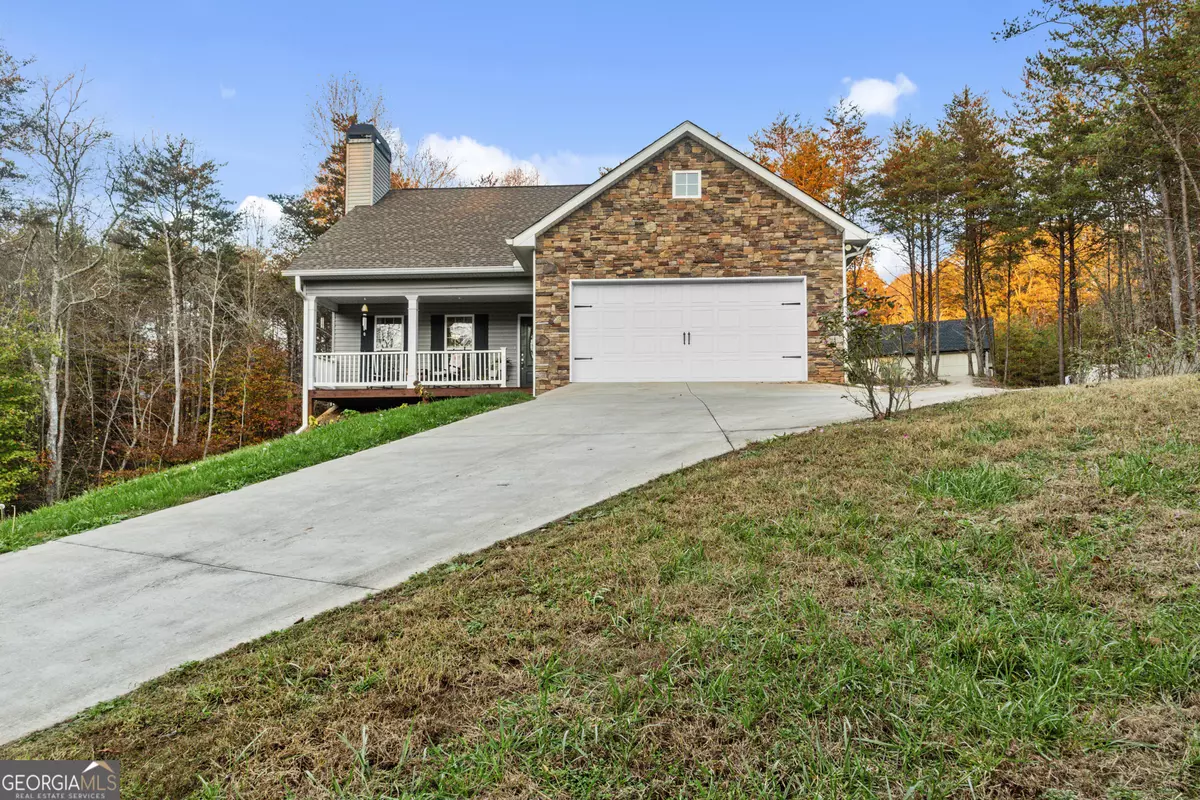$363,000
$365,000
0.5%For more information regarding the value of a property, please contact us for a free consultation.
3 Beds
3 Baths
1,638 SqFt
SOLD DATE : 01/06/2025
Key Details
Sold Price $363,000
Property Type Single Family Home
Sub Type Single Family Residence
Listing Status Sold
Purchase Type For Sale
Square Footage 1,638 sqft
Price per Sqft $221
Subdivision Southern Estates
MLS Listing ID 10410935
Sold Date 01/06/25
Style Traditional
Bedrooms 3
Full Baths 3
HOA Y/N No
Originating Board Georgia MLS 2
Year Built 2018
Annual Tax Amount $3,506
Tax Year 2018
Lot Size 1.002 Acres
Acres 1.002
Lot Dimensions 1.002
Property Description
**Beautiful 3-Bedroom Home with Master on Main and Expansive Daylight Basement.** Discover your perfect oasis in this remarkable 3 bedroom, 3 bathroom home ideally situated on a private 1 acre lot. This residence features a desirable master suite on the main level, providing convenience and comfort, along with two additional bedrooms and baths for family and guests. The open-concept design creates a warm and inviting atmosphere, seamlessly connecting the spacious living area, complete with cozy fireplace, to the modern kitchen. Perfect for entertaining or quiet evenings at home, this layout promotes both functionality and style. The full unfinished daylight basement offers a wealth of possibilities, already stubbed out for an additional bathroom and ready to be transformed into your dream space. With ample room to double your finished living space. The large attic provides loads of storage space. Don't miss the chance to make this beautiful home your own. Schedule a showing today and explore endless possibilities.
Location
State GA
County Habersham
Rooms
Basement Bath/Stubbed, Daylight, Interior Entry, Exterior Entry, Full, Partial
Interior
Interior Features Double Vanity, Separate Shower, Tile Bath, Master On Main Level, Split Bedroom Plan
Heating Electric, Central, Heat Pump
Cooling Electric, Ceiling Fan(s), Central Air, Heat Pump
Flooring Carpet, Hardwood, Tile
Fireplaces Number 1
Fireplaces Type Family Room, Factory Built
Fireplace Yes
Appliance Electric Water Heater, Dishwasher, Oven/Range (Combo)
Laundry Mud Room
Exterior
Parking Features Attached, Garage, Garage Door Opener
Garage Spaces 2.0
Community Features None
Utilities Available Other
View Y/N No
Roof Type Composition
Total Parking Spaces 2
Garage Yes
Private Pool No
Building
Lot Description Sloped
Faces Use GPS. From the intersection of Hwy 105 & Hwy 17 - @ the Hayes Corner Gas Station - take Hwy 17 toward Helen. Go approx. 1/4 mile & take a Left onto Cool Springs Rd. Left into Southern Estates & go Right. #229 is down on the Left.
Sewer Septic Tank
Water Public
Structure Type Aluminum Siding,Vinyl Siding,Stone
New Construction No
Schools
Elementary Schools Out Of Area
Middle Schools Other
High Schools Habersham Central
Others
HOA Fee Include None
Tax ID 021 219W
Special Listing Condition Resale
Read Less Info
Want to know what your home might be worth? Contact us for a FREE valuation!

Our team is ready to help you sell your home for the highest possible price ASAP

© 2025 Georgia Multiple Listing Service. All Rights Reserved.
Making real estate simple, fun and stress-free!






