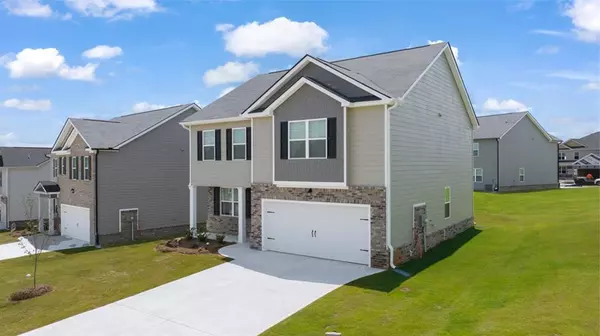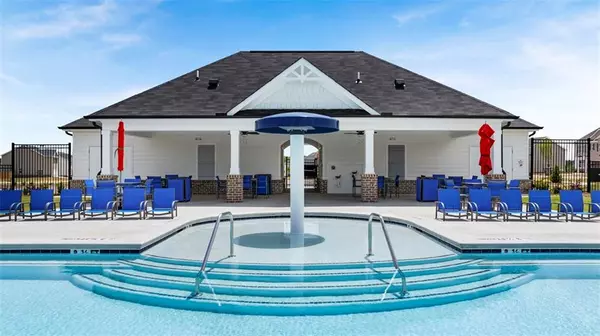$360,685
$360,685
For more information regarding the value of a property, please contact us for a free consultation.
4 Beds
2.5 Baths
2,205 SqFt
SOLD DATE : 12/31/2024
Key Details
Sold Price $360,685
Property Type Single Family Home
Sub Type Single Family Residence
Listing Status Sold
Purchase Type For Sale
Square Footage 2,205 sqft
Price per Sqft $163
Subdivision Cedar Ridge @ Locust Grove Station
MLS Listing ID 7469172
Sold Date 12/31/24
Style Traditional
Bedrooms 4
Full Baths 2
Half Baths 1
Construction Status New Construction
HOA Fees $500
HOA Y/N Yes
Originating Board First Multiple Listing Service
Year Built 2024
Tax Year 2023
Lot Size 9,583 Sqft
Acres 0.22
Property Description
SWIM COMMUNITY, MINUTES FROM I-75, DINING & SHOPPING AT TANGER OUTLETS, UNBEATABLE VALUE! SPECIAL FINANCING, CALL TODAY FOR LOW INTEREST RATE OPPORTUNITIES. Welcome home to Cedar Ridge at Locust Grove Station. The Penwell floorplan at Cedar Ridge at Locust Grove Station is a two-story home offering approx. 2,175 sq. ft. of living space across 4 bedrooms and 2 full bathrooms plus a powder room. The 2-car garage ensures plenty of space for multiple vehicles and storage. Open the door to a flex room that you can make your own. Create a dedicated home office, formal dining room for hosting or an additional living area. An island kitchen with bar top seating includes granite countertops, modern cabinetry and stainless steel appliances. The kitchen flows into a casual breakfast area and beyond into the spacious family room so everyone stays connected. Plus, there is a convenient powder room on the main level. Upstairs includes a large primary bedroom suite with expansive spa-like bath with shower, garden tub, dual vanities and generous closet space. Three secondary bedrooms provide a space for everyone plus a convenient laundry complete this classic design. And you will never be too far from home with Home Is Connected. Your new home is built with an industry leading suite of smart home products that keep you connected with the people and place you value most. Photos used for illustrative purposes and do not depict actual home.
Location
State GA
County Henry
Lake Name None
Rooms
Bedroom Description Oversized Master,Other
Other Rooms Garage(s)
Basement None
Dining Room Separate Dining Room
Interior
Interior Features Double Vanity, Entrance Foyer, Walk-In Closet(s), Other
Heating Central, Electric
Cooling Ceiling Fan(s), Central Air, Electric
Flooring Carpet, Laminate, Vinyl
Fireplaces Type None
Window Features Double Pane Windows,Insulated Windows
Appliance Dishwasher, Electric Water Heater, Microwave, Trash Compactor
Laundry Laundry Room, Upper Level, Other
Exterior
Exterior Feature Other
Parking Features Attached, Garage
Garage Spaces 2.0
Fence None
Pool None
Community Features Homeowners Assoc, Pool, Sidewalks, Street Lights
Utilities Available Other
Waterfront Description None
View Other
Roof Type Composition
Street Surface Paved
Accessibility None
Handicap Access None
Porch Patio
Total Parking Spaces 2
Private Pool false
Building
Lot Description Level
Story Two
Foundation Slab
Sewer Public Sewer
Water Public
Architectural Style Traditional
Level or Stories Two
Structure Type Cement Siding,Concrete
New Construction No
Construction Status New Construction
Schools
Elementary Schools Locust Grove
Middle Schools Locust Grove
High Schools Locust Grove
Others
HOA Fee Include Swim
Senior Community no
Restrictions true
Ownership Fee Simple
Financing no
Special Listing Condition None
Read Less Info
Want to know what your home might be worth? Contact us for a FREE valuation!

Our team is ready to help you sell your home for the highest possible price ASAP

Bought with Clark and Blake Realty Group, LLC
Making real estate simple, fun and stress-free!






