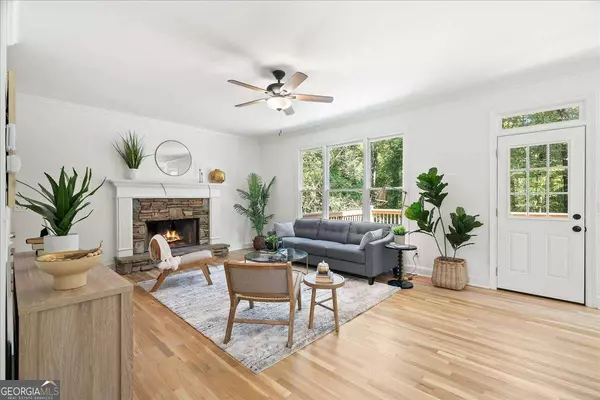Bought with Christina Reinsel • Mission Homes Realty
$570,000
$580,000
1.7%For more information regarding the value of a property, please contact us for a free consultation.
5 Beds
3 Baths
2,521 SqFt
SOLD DATE : 12/31/2024
Key Details
Sold Price $570,000
Property Type Single Family Home
Sub Type Single Family Residence
Listing Status Sold
Purchase Type For Sale
Square Footage 2,521 sqft
Price per Sqft $226
Subdivision Northwalk
MLS Listing ID 10385412
Sold Date 12/31/24
Style Traditional
Bedrooms 5
Full Baths 3
Construction Status Updated/Remodeled
HOA Fees $846
HOA Y/N Yes
Year Built 2001
Annual Tax Amount $3,213
Tax Year 2023
Lot Size 0.810 Acres
Property Description
Discover this stunningly updated home in the sought-after Northwalk swim/tennis subdivision, where modern elegance meets prime location. As you step onto the expansive covered front porch, youCOll be welcomed by a 2-story entrance foyer and the warmth of red oak hardwood floors that flow throughout the main level. This home features a formal living room, a dining room with tray ceilings and charming chair rail, and a family room anchored by a stone fireplace with mantle. The kitchen, a true centerpiece, boasts white cabinetry, quartz countertops, stainless steel appliances, subway tile backsplash, and convenient bar seating, all while overlooking the sunny breakfast nook. The main level also offers a bedroom and full bathroom, ideal for guests. Upstairs, the massive primary suite awaits, complete with double tray ceilings, a walk-in closet, beautiful double sink vanity, a luxurious soak-in tub, and a frameless shower adorned with gold fixtures throughout. Three additional bedrooms, a laundry room, and a stylish hall bath with double sink vanity and sleek black fixtures throughout complete the second level. Unfinished basement ready for your personal touch, this home is perfect for those seeking both style and function. Enjoy peaceful moments on the back deck overlooking a private backyard, or take advantage of nearby attractions like Lake Lanier, Bethel Park, Pelican PeteCOs floating restaurant, and Port Royale. Located in the sought-after East Forsyth High School. Additional updates include brand-new carpet upstairs, freshly painted interior and brand new underdecking. This home offers a lifestyle of comfort and convenience in one of Gainesville's most desirable areas!
Location
State GA
County Forsyth
Rooms
Basement Daylight, Full, Unfinished
Main Level Bedrooms 1
Interior
Interior Features Double Vanity, Tray Ceiling(s), Walk-In Closet(s)
Heating Central
Cooling Ceiling Fan(s), Central Air
Flooring Carpet, Hardwood, Tile
Fireplaces Number 1
Fireplaces Type Family Room
Exterior
Parking Features Attached, Garage, Kitchen Level, Side/Rear Entrance
Garage Spaces 2.0
Community Features Pool, Street Lights, Walk To Schools
Utilities Available Cable Available, Electricity Available, Phone Available, Sewer Available, Water Available
Roof Type Composition
Building
Story Two
Sewer Septic Tank
Level or Stories Two
Construction Status Updated/Remodeled
Schools
Elementary Schools Chattahoochee
Middle Schools Little Mill
High Schools East Forsyth
Others
Financing Conventional
Special Listing Condition Investor Owned
Read Less Info
Want to know what your home might be worth? Contact us for a FREE valuation!

Our team is ready to help you sell your home for the highest possible price ASAP

© 2025 Georgia Multiple Listing Service. All Rights Reserved.
Making real estate simple, fun and stress-free!






