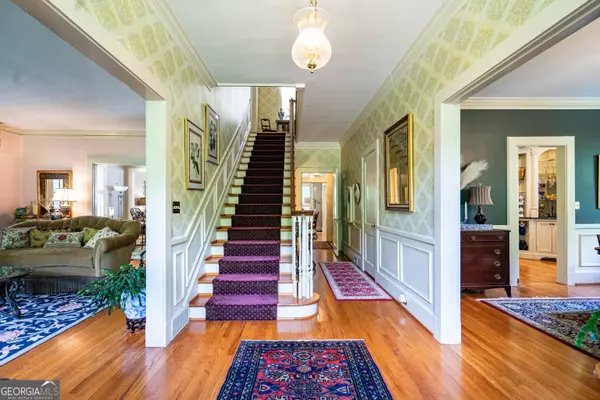$528,800
$574,900
8.0%For more information regarding the value of a property, please contact us for a free consultation.
4 Beds
3.5 Baths
3,529 SqFt
SOLD DATE : 12/30/2024
Key Details
Sold Price $528,800
Property Type Single Family Home
Sub Type Single Family Residence
Listing Status Sold
Purchase Type For Sale
Square Footage 3,529 sqft
Price per Sqft $149
Subdivision Thornton Prop
MLS Listing ID 10337766
Sold Date 12/30/24
Style Colonial
Bedrooms 4
Full Baths 3
Half Baths 1
HOA Y/N No
Originating Board Georgia MLS 2
Year Built 1936
Annual Tax Amount $4,996
Tax Year 2023
Lot Size 0.440 Acres
Acres 0.44
Lot Dimensions 19166.4
Property Description
ALL THE CHARM & CHARCTER OF YESTERYEAR WITH ALL OF THE MODERN-DAY CONVENIENCES THAT TODAYS DISCERNING BUYER HAS GROWN TO EXPECT!!!!! Masterfully designed & Carefully constructed! This masterpiece originally designed by Renowned Ivey & Crook architectural firm & perfectly placed in the heart of historic downtown! Just a short walk from anything & everything that LaGrange has to offer including Lagrange College, Sweetland amphitheater & loads of amazing restaurants & Retail around the square via the Thread walking/biking/jogging trail the possibilities are endless!!! Renovated with a" no detail left behind mindset" You will recognize the quality the moment that you cross the threshold, Spacious floorplan loaded with extras! Beautifully finished hardwood flooring throughout most of the home, gourmet kitchen with loads of custom cabinetry hand crafted by Larry Duquette & adorned with beautiful stone tops, high-end stainless appliance package, separate keeping area ideal for entertaining while you watch the chef in the family prepare the feast that your heart desires ,Gigantic formal dining room with enough space to accommodate the largest family gatherings, To- die- for Primary suite with well -appointed spa like bath & wonderful closet space, Tremendous covered porch overlooking the stone patio area & extensively landscaped private back yard perfect for the gameday enthusiast/ grill master of the family. Storage space galore in the full basement. This is Truly one of a kind !!!! Did I mention just a stone's throw from the new Publix/ Starbucks/ Chic fila shopping center & in the sought after Hollis Hand school zone!!!!!
Location
State GA
County Troup
Rooms
Basement Finished Bath
Dining Room Separate Room
Interior
Interior Features High Ceilings, Separate Shower, Tile Bath, Walk-In Closet(s), Wet Bar
Heating Electric, Central
Cooling Electric, Central Air, Ceiling Fan(s)
Flooring Hardwood, Tile
Fireplaces Number 1
Fireplace Yes
Appliance Cooktop, Dishwasher, Microwave, Oven, Stainless Steel Appliance(s)
Laundry Common Area
Exterior
Parking Features Attached, Carport
Community Features None
Utilities Available Cable Available, Electricity Available, High Speed Internet, Natural Gas Available, Phone Available, Sewer Connected, Underground Utilities, Water Available
View Y/N No
Roof Type Composition
Private Pool No
Building
Lot Description City Lot, Level, Private
Faces GPS
Sewer Public Sewer
Water Public
Structure Type Wood Siding
New Construction No
Schools
Elementary Schools Hollis Hand
Middle Schools Gardner Newman
High Schools Lagrange
Others
HOA Fee Include None
Tax ID 0613D003003
Special Listing Condition Resale
Read Less Info
Want to know what your home might be worth? Contact us for a FREE valuation!

Our team is ready to help you sell your home for the highest possible price ASAP

© 2025 Georgia Multiple Listing Service. All Rights Reserved.
Making real estate simple, fun and stress-free!






