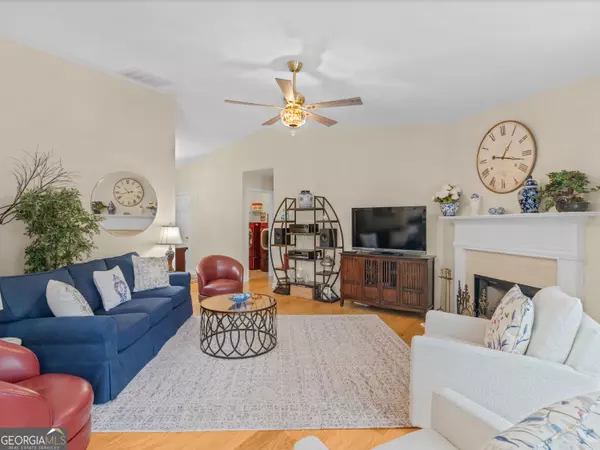Bought with Eric Blank • Watkins Real Estate Associates
$325,000
$320,000
1.6%For more information regarding the value of a property, please contact us for a free consultation.
4 Beds
2 Baths
1,866 SqFt
SOLD DATE : 12/30/2024
Key Details
Sold Price $325,000
Property Type Single Family Home
Sub Type Single Family Residence
Listing Status Sold
Purchase Type For Sale
Square Footage 1,866 sqft
Price per Sqft $174
Subdivision Pinehurst @ Heron Bay
MLS Listing ID 10380960
Sold Date 12/30/24
Style Ranch,Stone Frame
Bedrooms 4
Full Baths 2
Construction Status Resale
HOA Fees $1,150
HOA Y/N Yes
Year Built 2004
Annual Tax Amount $4,732
Tax Year 2023
Lot Size 0.310 Acres
Property Description
Welcome to this exquisite 3-bedroom home nestled within the highly sought-after Heron Bay community. This picturesque, tree-lined neighborhood offers a serene and family-friendly atmosphere with a golf course, nature trails, dog park, tennis courts, swimming pool, water park, fitness center, and community lake. Step inside and experience the warmth and charm of the inviting interior. Cozy up by the fireplace in the family room on chilly evenings, while the three bedrooms offer ample space for relaxation and privacy. Upstairs, a flexible bonus room, which could serve as a 4th bedroom, allows for endless possibilities. The home also features a BRAND NEW HVAC system, water heater, and roof for your peace of mind. Outside, your own private oasis awaits, including a sprinkler system for easy lawn care and maintenance. The fenced backyard provides a secure and serene space for outdoor entertaining, gardening, or simply enjoying the peaceful ambiance of Heron Bay. Experience the luxury of living in Heron Bay. Schedule a viewing today and make this stunning home your own! Ask how you can receive up to $1500 credit by using one of our preferred lenders. Exclusions may apply.
Location
State GA
County Henry
Rooms
Basement None
Main Level Bedrooms 3
Interior
Interior Features Double Vanity, High Ceilings, Master On Main Level, Pulldown Attic Stairs, Separate Shower, Soaking Tub, Split Bedroom Plan, Vaulted Ceiling(s), Walk-In Closet(s)
Heating Central, Natural Gas
Cooling Ceiling Fan(s), Central Air, Electric
Flooring Carpet, Hardwood, Vinyl
Fireplaces Number 1
Fireplaces Type Factory Built, Family Room, Gas Log
Exterior
Exterior Feature Sprinkler System
Parking Features Attached, Garage, Garage Door Opener, Kitchen Level, Off Street
Garage Spaces 6.0
Fence Back Yard, Fenced, Privacy, Wood
Community Features Clubhouse, Fitness Center, Golf, Lake, Park, Playground, Pool, Racquetball, Sidewalks, Street Lights, Tennis Court(s)
Utilities Available Cable Available, Electricity Available, High Speed Internet, Natural Gas Available, Phone Available, Sewer Available, Sewer Connected, Underground Utilities, Water Available
Roof Type Composition
Building
Story One
Foundation Slab
Sewer Public Sewer
Level or Stories One
Structure Type Sprinkler System
Construction Status Resale
Schools
Elementary Schools Bethlehem
Middle Schools Luella
High Schools Luella
Others
Financing FHA
Read Less Info
Want to know what your home might be worth? Contact us for a FREE valuation!

Our team is ready to help you sell your home for the highest possible price ASAP

© 2025 Georgia Multiple Listing Service. All Rights Reserved.
Making real estate simple, fun and stress-free!






