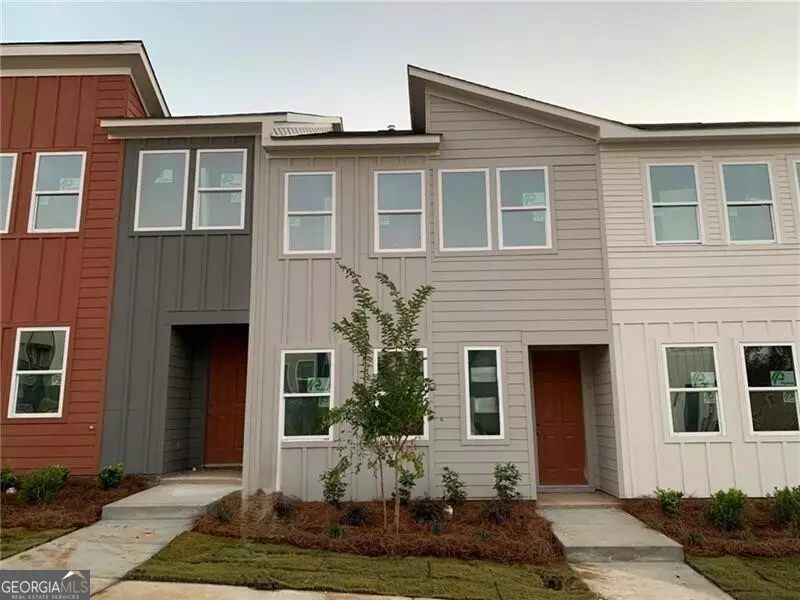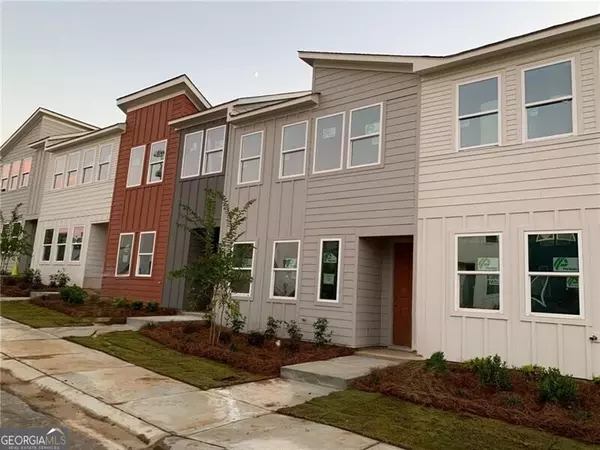Bought with Marcia Reid • Virtual Properties Realty.com
$435,461
$449,900
3.2%For more information regarding the value of a property, please contact us for a free consultation.
3 Beds
2.5 Baths
1,507 SqFt
SOLD DATE : 12/23/2024
Key Details
Sold Price $435,461
Property Type Townhouse
Sub Type Townhouse
Listing Status Sold
Purchase Type For Sale
Square Footage 1,507 sqft
Price per Sqft $288
Subdivision Park Vue
MLS Listing ID 10404358
Sold Date 12/23/24
Style Contemporary
Bedrooms 3
Full Baths 2
Half Baths 1
Construction Status New Construction
HOA Y/N Yes
Year Built 2024
Annual Tax Amount $6,500
Tax Year 2023
Lot Size 1,306 Sqft
Property Description
Imagine living directly across from what is now the largest greenspace in Atlanta, Westside Park. Add to this one-of-a-kind opportunity, a neighborhood which offers you a gated entrance, pool, cabana, a neighborhood fire pit with Adirondack chairs all for your enjoyment this close to the city. Then include the best in two-story townhome living, our popular Calliope plan! 1507 square feet, kitchen w/ chef's island, dining and family room on your main floor plus, three spacious bedrooms with a loft upstairs. Luxury abounds with our designer finishes tailored for today's living... Quartz countertops, natural gas cooking, designer lighting, iron railings and luxury plank flooring throughout. The Primary Suite includes abundant natural light with a relaxing spa like tiled walk-in shower with a frameless glass door and dual vanities. This townhome on homesite/lot # 143 is finishing construction and will be ready for you to call home by early December! Park Vue by Ashton Woods Homes is West Midtown's most enviable location. Nestled but close to everything. Please note that renderings are for illustrative purposes, and photos may represent sample products of homes under construction. Actual exterior and interior selections may vary by homesite.
Location
State GA
County Fulton
Rooms
Basement None
Interior
Interior Features Split Bedroom Plan, Walk-In Closet(s)
Heating Central, Natural Gas
Cooling Central Air
Flooring Carpet, Vinyl
Exterior
Parking Features Garage, Garage Door Opener
Garage Spaces 1.0
Community Features Gated, Park, Pool, Sidewalks, Street Lights, Walk To Schools, Walk To Shopping
Utilities Available Electricity Available, Natural Gas Available, Sewer Available, Underground Utilities, Water Available
Roof Type Composition
Building
Story Two
Foundation Slab
Sewer Public Sewer
Level or Stories Two
Construction Status New Construction
Schools
Elementary Schools Boyd
Middle Schools J. L. Invictus Academy
High Schools Douglass
Others
Acceptable Financing Cash, Conventional, FHA, VA Loan
Listing Terms Cash, Conventional, FHA, VA Loan
Financing Cash
Read Less Info
Want to know what your home might be worth? Contact us for a FREE valuation!

Our team is ready to help you sell your home for the highest possible price ASAP

© 2025 Georgia Multiple Listing Service. All Rights Reserved.
Making real estate simple, fun and stress-free!






