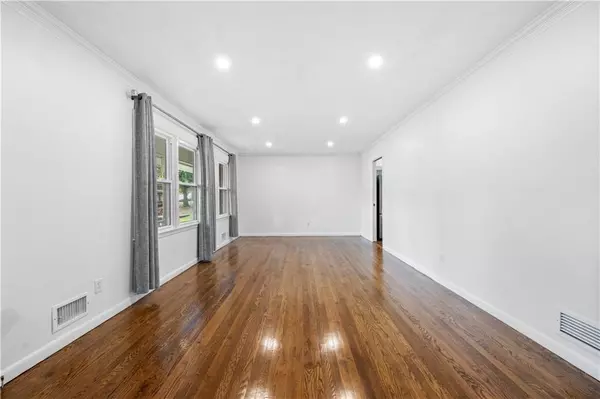$470,000
$479,000
1.9%For more information regarding the value of a property, please contact us for a free consultation.
3 Beds
2 Baths
1,502 SqFt
SOLD DATE : 12/18/2024
Key Details
Sold Price $470,000
Property Type Single Family Home
Sub Type Single Family Residence
Listing Status Sold
Purchase Type For Sale
Square Footage 1,502 sqft
Price per Sqft $312
Subdivision Henderson Estates
MLS Listing ID 7453325
Sold Date 12/18/24
Style Ranch
Bedrooms 3
Full Baths 2
Construction Status Resale
HOA Y/N No
Originating Board First Multiple Listing Service
Year Built 1962
Annual Tax Amount $4,763
Tax Year 2023
Lot Size 0.400 Acres
Acres 0.4
Property Description
Welcome to your dream home in the heart of Chamblee! This beautifully maintained 3-bedroom, 2-bathroom, 1502 sqft 4-sided brick ranch offers a blend of classic charm and modern upgrades. Step inside to find refinished original oak floors that flow seamlessly throughout the main level. The heart of the home is the fully updated kitchen, equipped with stainless steel appliances, white wood cabinets, and granite countertops —perfect for entertaining friends and family. Relax in the gorgeous heated and cooled sunroom and enjoy views of the fully fenced backyard that is ready for family gatherings, gardening, or play, making it an excellent space for children and pets. The home also features a 3-year-old Trane HVAC system with dehumidification control, new energy-efficient windows with a lifetime warranty, and top-of-the-line attic insulation, ensuring year-round comfort. Additional storage is provided by the partial daylight basement and the spacious 2-car garage. Located just minutes from I-85 and I-285, this charming home offers easy access to all the conveniences of city living. It's an ideal starter home that combines quality, comfort, and modern efficiency. Come see it for yourself – this gem won't last long!
Location
State GA
County Dekalb
Lake Name None
Rooms
Bedroom Description Master on Main,Split Bedroom Plan
Other Rooms None
Basement Daylight, Exterior Entry, Interior Entry, Partial
Main Level Bedrooms 3
Dining Room Open Concept
Interior
Interior Features Disappearing Attic Stairs, High Speed Internet, Walk-In Closet(s)
Heating Central, Forced Air, Natural Gas
Cooling Ceiling Fan(s), Central Air
Flooring Ceramic Tile, Hardwood
Fireplaces Number 1
Fireplaces Type Glass Doors, Masonry
Window Features Storm Window(s)
Appliance Dishwasher, Electric Oven
Laundry Laundry Room, Main Level
Exterior
Exterior Feature Garden, Private Yard
Parking Features Attached, Driveway, Garage
Garage Spaces 2.0
Fence Back Yard
Pool None
Community Features None
Utilities Available Cable Available, Electricity Available, Natural Gas Available, Sewer Available, Water Available
Waterfront Description None
View Neighborhood
Roof Type Shingle
Street Surface Paved
Accessibility None
Handicap Access None
Porch Covered, Deck, Screened
Private Pool false
Building
Lot Description Level
Story One
Foundation See Remarks
Sewer Public Sewer
Water Public
Architectural Style Ranch
Level or Stories One
Structure Type Brick 4 Sides
New Construction No
Construction Status Resale
Schools
Elementary Schools Evansdale
Middle Schools Henderson - Dekalb
High Schools Lakeside - Dekalb
Others
Senior Community no
Restrictions false
Tax ID 18 286 03 016
Special Listing Condition None
Read Less Info
Want to know what your home might be worth? Contact us for a FREE valuation!

Our team is ready to help you sell your home for the highest possible price ASAP

Bought with Virtual Properties Realty.com
Making real estate simple, fun and stress-free!






