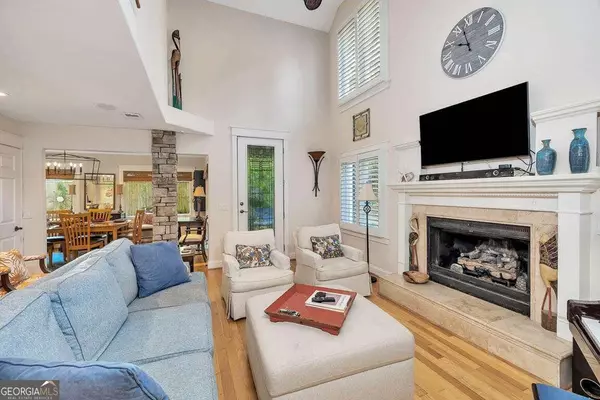$750,000
$769,900
2.6%For more information regarding the value of a property, please contact us for a free consultation.
4 Beds
3.5 Baths
2,684 SqFt
SOLD DATE : 12/17/2024
Key Details
Sold Price $750,000
Property Type Single Family Home
Sub Type Single Family Residence
Listing Status Sold
Purchase Type For Sale
Square Footage 2,684 sqft
Price per Sqft $279
Subdivision Marshes
MLS Listing ID 10404875
Sold Date 12/17/24
Style Other
Bedrooms 4
Full Baths 3
Half Baths 1
HOA Fees $30
HOA Y/N Yes
Originating Board Georgia MLS 2
Year Built 1978
Tax Year 2023
Lot Size 0.300 Acres
Acres 0.3
Lot Dimensions 13068
Property Description
Welcome to your coastal retreat! This spacious 2.5 story home is nestled at the end of a tranquil cul-de-sac, offering a peaceful escape among majestic oaks and a lovely backyard. As you enter, you're greeted by a charming front courtyard that leads to the inviting front door. Inside, enjoy wood flooring that flows throughout the main living areas and bedrooms. The two-story living room is a standout feature, complete with a cozy gas log fireplace, creating a warm and welcoming ambiance. The formal dining room, adorned with large picture windows, offers stunning views of the lush surroundings. The beautiful kitchen is a chef's delight, featuring a gas stove, stainless steel appliances, granite countertops, and a breakfast bar that overlooks the den with its beamed ceilings-perfect for casual gatherings or entertaining. Retreat to the first-floor primary suite, which boasts a private covered deck, ideal for morning coffee or evening relaxation. The en-suite bathroom features a beautifully tiled shower, a double vanity, and a walk-in closet, ensuring a comfortable and functional living space. This property offers second-floor guest rooms and a convenient guest bath, making it ideal for family and friends. An added bonus is a 4th bedroom suite with built in book cases and views of the treetops from its third floor location. With a large fenced in yard and the serenity of mid-island living, this home is a canvas waiting for your personal touch. This I'm also features a two car garage with a separate workshop or office. Don't miss out on the chance to create your ideal sanctuary on St. Simons Island! 5 Minutes to shopping and dining and 10 minutes to the beaches. Full list of home improvements available.
Location
State GA
County Glynn
Rooms
Other Rooms Shed(s)
Basement None
Interior
Interior Features Bookcases, Double Vanity, Split Bedroom Plan, Walk-In Closet(s)
Heating Central, Electric
Cooling Ceiling Fan(s), Central Air, Electric
Flooring Hardwood
Fireplaces Number 2
Fireplaces Type Gas Log, Living Room
Fireplace Yes
Appliance Dishwasher, Electric Water Heater, Microwave, Oven/Range (Combo), Refrigerator
Laundry In Hall
Exterior
Parking Features Detached, Kitchen Level, Storage
Fence Fenced
Community Features Near Shopping
Utilities Available Cable Available, Electricity Available, Natural Gas Available, Phone Available
View Y/N No
Roof Type Other
Garage Yes
Private Pool No
Building
Lot Description Cul-De-Sac
Faces From Frederica Road turn onto Reynoso Avenue. The home will be the last house on the right located in the cul-de-sac.
Sewer Public Sewer
Water Public
Structure Type Tabby,Vinyl Siding
New Construction No
Schools
Elementary Schools Oglethorpe Point
Middle Schools Glynn
High Schools Glynn Academy
Others
HOA Fee Include Other
Tax ID 0401631
Special Listing Condition Resale
Read Less Info
Want to know what your home might be worth? Contact us for a FREE valuation!

Our team is ready to help you sell your home for the highest possible price ASAP

© 2025 Georgia Multiple Listing Service. All Rights Reserved.
Making real estate simple, fun and stress-free!






