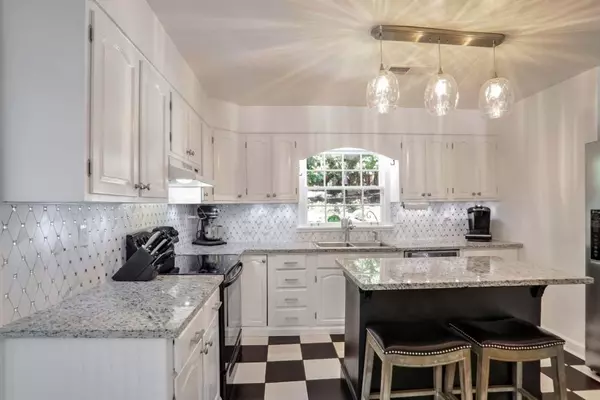$595,000
$595,000
For more information regarding the value of a property, please contact us for a free consultation.
3 Beds
2 Baths
1,344 SqFt
SOLD DATE : 12/11/2024
Key Details
Sold Price $595,000
Property Type Single Family Home
Sub Type Single Family Residence
Listing Status Sold
Purchase Type For Sale
Square Footage 1,344 sqft
Price per Sqft $442
Subdivision Ashford Park
MLS Listing ID 7479316
Sold Date 12/11/24
Style Ranch,Traditional
Bedrooms 3
Full Baths 2
Construction Status Updated/Remodeled
HOA Y/N No
Originating Board First Multiple Listing Service
Year Built 1951
Annual Tax Amount $5,222
Tax Year 2024
Lot Size 0.320 Acres
Acres 0.32
Property Description
You will feel right at home when you arrive at this charming and fully updated Ashford Park ranch. Many features set this home apart including the newly added 2nd full bath with walk-in shower which makes the home a true 3/2 with additional dining room space that walks directly onto the covered porch and wonderfully private & spacious backyard! Grill or set up additional entertaining space on the flagstone patio. The renovated kitchen includes lots of cabinet and granite counter space, backsplash, prep island, window views into the backyard and access to a large laundry/pantry space with separate mudroom door access. The living room, spanning over 20' wide, shines bright with a triple front window and offers a variety of furniture arrangement ideas. 2 bedrooms share a renovated hall bath while the 3rd bedrooms offers the newly added 2nd full bath. Large workshop/storage building with power. Enjoy a move-in ready home and a sought-after walkable location. You can take the sidewalk 1/2 mile and enjoy a number of new & long-standing shops, restaurants, farmer's market and more.
Location
State GA
County Dekalb
Lake Name None
Rooms
Bedroom Description Master on Main,Split Bedroom Plan
Other Rooms Outbuilding, Workshop
Basement Crawl Space
Main Level Bedrooms 3
Dining Room Separate Dining Room
Interior
Interior Features Disappearing Attic Stairs, High Speed Internet, Other
Heating Natural Gas
Cooling Ceiling Fan(s), Central Air
Flooring Ceramic Tile, Hardwood
Fireplaces Number 1
Fireplaces Type Decorative, Electric, Living Room
Window Features None
Appliance Dishwasher, Disposal, Electric Range, Range Hood
Laundry Laundry Room, Main Level
Exterior
Exterior Feature Private Entrance, Private Yard, Storage
Parking Features Driveway, Kitchen Level, Level Driveway
Fence Back Yard
Pool None
Community Features Clubhouse, Near Schools, Near Shopping, Near Trails/Greenway, Park, Pickleball, Playground, Restaurant, Sidewalks, Street Lights, Tennis Court(s)
Utilities Available Cable Available, Electricity Available, Natural Gas Available, Phone Available, Water Available
Waterfront Description None
View Trees/Woods
Roof Type Shingle
Street Surface Asphalt
Accessibility None
Handicap Access None
Porch Covered, Deck, Patio
Total Parking Spaces 2
Private Pool false
Building
Lot Description Back Yard, Front Yard, Landscaped, Private
Story One
Foundation Block
Sewer Public Sewer
Water Public
Architectural Style Ranch, Traditional
Level or Stories One
Structure Type Frame,Wood Siding
New Construction No
Construction Status Updated/Remodeled
Schools
Elementary Schools Ashford Park
Middle Schools Chamblee
High Schools Chamblee Charter
Others
Senior Community no
Restrictions false
Tax ID 18 242 03 025
Ownership Fee Simple
Financing no
Special Listing Condition None
Read Less Info
Want to know what your home might be worth? Contact us for a FREE valuation!

Our team is ready to help you sell your home for the highest possible price ASAP

Bought with Ansley Real Estate| Christie's International Real Estate
Making real estate simple, fun and stress-free!






