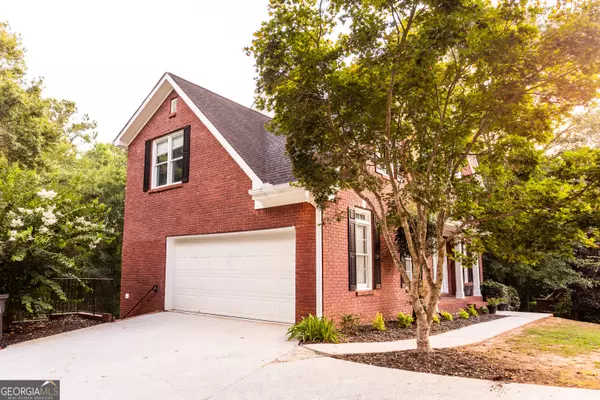$429,000
$439,000
2.3%For more information regarding the value of a property, please contact us for a free consultation.
5 Beds
2.5 Baths
2,724 SqFt
SOLD DATE : 12/19/2024
Key Details
Sold Price $429,000
Property Type Single Family Home
Sub Type Single Family Residence
Listing Status Sold
Purchase Type For Sale
Square Footage 2,724 sqft
Price per Sqft $157
Subdivision Deer Forest
MLS Listing ID 10355378
Sold Date 12/19/24
Style Brick 3 Side,Traditional
Bedrooms 5
Full Baths 2
Half Baths 1
HOA Y/N No
Originating Board Georgia MLS 2
Year Built 1997
Annual Tax Amount $3,029
Tax Year 2023
Lot Size 1.880 Acres
Acres 1.88
Lot Dimensions 1.88
Property Description
Welcome to this stunning 2-story, 3-sided brick home nestled in a tranquil cul-de-sac in Conyers, Georgia. This spacious 5-bedroom, 3-bathroom home offers exceptional curb appeal and is perfect for those seeking comfort and privacy. The home features an unfinished full basement with its own private entrance, providing endless possibilities for customization. Step inside to discover a beautifully designed eat-in kitchen, perfect for casual dining, and a formal dining room for special occasions. The 2-car garage conveniently leads to the kitchen and laundry area, making daily tasks a breeze. Outside, you'll find a peaceful backyard oasis with a patio deck, ideal for relaxation or entertaining. The open space, wooded surroundings, and the soothing sounds of the South River flowing along the backside of the property create a serene atmosphere you'll love coming home to. This property is priced to sell quickly, so don't miss out on this incredible opportunity! Schedule your showing today and make this beautiful home yours
Location
State GA
County Rockdale
Rooms
Basement Bath/Stubbed, Crawl Space, Exterior Entry, Partial, Unfinished
Dining Room Separate Room
Interior
Interior Features Double Vanity, High Ceilings, Separate Shower, Tile Bath, Tray Ceiling(s), Walk-In Closet(s)
Heating Central, Electric, Heat Pump
Cooling Central Air, Electric, Heat Pump
Flooring Carpet, Hardwood
Fireplaces Number 1
Fireplaces Type Family Room, Gas Log
Fireplace Yes
Appliance Dishwasher, Dryer, Gas Water Heater, Microwave, Oven/Range (Combo), Refrigerator, Stainless Steel Appliance(s), Washer
Laundry Other
Exterior
Parking Features Attached, Garage, Garage Door Opener, Kitchen Level, Side/Rear Entrance
Community Features Pool
Utilities Available Cable Available, Electricity Available, High Speed Internet, Natural Gas Available, Phone Available, Water Available
View Y/N Yes
View River
Roof Type Other
Garage Yes
Private Pool No
Building
Lot Description Cul-De-Sac
Faces GPS Friendly
Foundation Slab
Sewer Septic Tank
Water Public
Structure Type Brick,Vinyl Siding
New Construction No
Schools
Elementary Schools Lorraine
Middle Schools Gen Ray Davis
High Schools Salem
Others
HOA Fee Include None
Tax ID 032C010101
Acceptable Financing Cash, Conventional, FHA
Listing Terms Cash, Conventional, FHA
Special Listing Condition Resale
Read Less Info
Want to know what your home might be worth? Contact us for a FREE valuation!

Our team is ready to help you sell your home for the highest possible price ASAP

© 2025 Georgia Multiple Listing Service. All Rights Reserved.
Making real estate simple, fun and stress-free!






