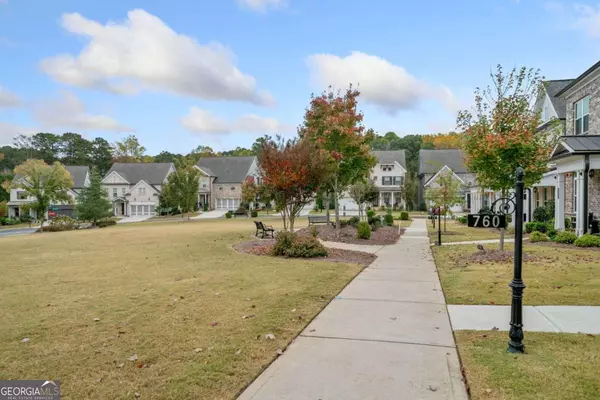$862,500
$870,000
0.9%For more information regarding the value of a property, please contact us for a free consultation.
5 Beds
4.5 Baths
3,200 SqFt
SOLD DATE : 12/20/2024
Key Details
Sold Price $862,500
Property Type Single Family Home
Sub Type Single Family Residence
Listing Status Sold
Purchase Type For Sale
Square Footage 3,200 sqft
Price per Sqft $269
Subdivision Central Park At Deerfield
MLS Listing ID 10407600
Sold Date 12/20/24
Style Traditional
Bedrooms 5
Full Baths 4
Half Baths 1
HOA Fees $2,020
HOA Y/N Yes
Originating Board Georgia MLS 2
Year Built 2021
Annual Tax Amount $6,151
Tax Year 2023
Lot Size 4,791 Sqft
Acres 0.11
Lot Dimensions 4791.6
Property Description
Welcome Home to this better than new construction home in the highly sought after gated community in Alpharetta. This home sits on a premium lot and overlooks the community greenspace. Built in 2021, this home showcases an abundance of upgrades including a main floor office that can be used as a 5th Bedroom, as it has a closet and private full bath. The Chef's Kitchen features stainless steel appliances, quartz countertops, a 10 foot espresso island, white cabinets with lots of storage. The eat-in nook leads out to a covered patio and fenced courtyard. The Kitchen opens into the spacious Great Room with built-in Cabinets and Floating Shelves, and a Gas Stone surround Fireplace. Upstairs, the Owners Suite boasts an oversized Bedroom and Sitting Area that leads out to a private Covered Deck with a hanging basket swing, perfect for enjoying your morning coffee or relaxing after a long day. The Owners Bath has Separate Vanities, a large Soaking Tub, a Separate Shower, and huge His and Her Walk-in Closets. A Secondary Bedroom with added windows has its own On-suite Bath, as well as two additional Secondary Bedrooms with a Jack and Jill Bath. The Laundry Room is conveniently located outside of the Owners Suite. The Community Amenities are abundant including the gated entrances, well lit Tennis Courts, a Swimming Pool, a Clubhouse, a Playground, and a 13 acre Park with Walking Trails and a Creek, exclusive to the community. Even better, you get the Alpharetta address with Forsyth County Taxes and award winning schools. This home is just 2 miles from Halcyon, featuring the new Trader Joes, less than 1/2 a mile from the upcoming McGinnis Ferry Exit of GA400, and just 4 miles from Avalon and Downtown Alpharetta. The monthly HOA dues cover all Lawn Maintenance, as well as Trash.
Location
State GA
County Forsyth
Rooms
Basement None
Dining Room Seats 12+
Interior
Interior Features Bookcases, Double Vanity, High Ceilings, Tile Bath, Walk-In Closet(s)
Heating Forced Air, Natural Gas, Zoned
Cooling Ceiling Fan(s), Central Air, Electric, Zoned
Flooring Carpet, Hardwood
Fireplaces Number 1
Fireplaces Type Factory Built, Family Room, Gas Log, Gas Starter
Fireplace Yes
Appliance Cooktop, Dishwasher, Disposal, Gas Water Heater, Microwave, Oven, Stainless Steel Appliance(s)
Laundry In Hall, Upper Level
Exterior
Exterior Feature Balcony
Parking Features Attached, Garage, Garage Door Opener, Kitchen Level, Side/Rear Entrance
Garage Spaces 4.0
Fence Fenced
Community Features Clubhouse, Gated, Park, Playground, Pool, Sidewalks, Street Lights, Tennis Court(s)
Utilities Available Cable Available, Electricity Available, High Speed Internet, Natural Gas Available, Phone Available, Sewer Connected, Underground Utilities, Water Available
View Y/N No
Roof Type Composition
Total Parking Spaces 4
Garage Yes
Private Pool No
Building
Lot Description Level, Other
Faces From GA400, Take Exit 11, Windward Parkway. Take a right onto Deerfield Parkway, then your first right onto Morris Road. At the roundabout, continue straight. Take a left on Bethany then, at the roundabout, take the second exit onto Strickland. Turn Right onto Rumney Way. At the roundabout, tak
Foundation Slab
Sewer Public Sewer
Water Public
Structure Type Concrete,Stone
New Construction No
Schools
Elementary Schools Brandywine
Middle Schools Desana
High Schools Denmark
Others
HOA Fee Include Maintenance Grounds,Reserve Fund,Swimming,Tennis,Trash
Tax ID 021 836
Security Features Carbon Monoxide Detector(s),Gated Community,Security System,Smoke Detector(s)
Special Listing Condition Resale
Read Less Info
Want to know what your home might be worth? Contact us for a FREE valuation!

Our team is ready to help you sell your home for the highest possible price ASAP

© 2025 Georgia Multiple Listing Service. All Rights Reserved.
Making real estate simple, fun and stress-free!






