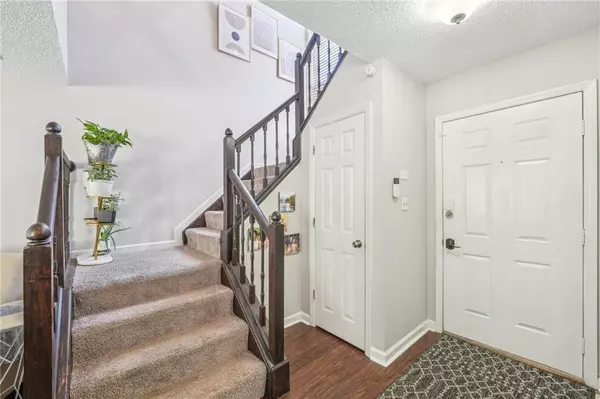$300,000
$300,000
For more information regarding the value of a property, please contact us for a free consultation.
3 Beds
2.5 Baths
1,536 SqFt
SOLD DATE : 12/16/2024
Key Details
Sold Price $300,000
Property Type Townhouse
Sub Type Townhouse
Listing Status Sold
Purchase Type For Sale
Square Footage 1,536 sqft
Price per Sqft $195
Subdivision The Bridge At Mill Pond
MLS Listing ID 7479147
Sold Date 12/16/24
Style Traditional
Bedrooms 3
Full Baths 2
Half Baths 1
Construction Status Resale
HOA Fees $380
HOA Y/N Yes
Originating Board First Multiple Listing Service
Year Built 1985
Annual Tax Amount $2,189
Tax Year 2023
Lot Size 5,710 Sqft
Acres 0.1311
Property Description
Welcome home to this stunning 3-bedroom, 2.5-bath end-unit townhome! Nestled in a quaint, quiet community, this MOVE-IN READY property offers the perfect blend of convenience and comfort. Immaculately maintained, the home boasts an open floor plan with a cozy fireplace, perfect for entertaining. You'll love the modern touches, including custom blinds, updated systems and appliances, flooring and refreshed bathroom vanities, all adding a sense of elegance and functionality. The primary suite is a true retreat with a spacious layout, private en-suite, and a generous closet. The two large secondary bedrooms share a double-vanity bathroom, perfect for family and guests. The attached garage provides ease, while the charming backyard oasis offers the ideal space for relaxation and outdoor enjoyment. With easy access to I-75 and I-285, plus the excitement of Truist Park and Braves Stadium just minutes away, this townhome is an unbeatable find. This home is a rare find that's ready for you and truly has it all! This property offers luxury living at an excellent price. Schedule a showing before it's too late! Buyer Incentives! $2500 in Closing Costs for the Buyer if they use preferred local lender Matt Garcia- Supreme Lending
Location
State GA
County Cobb
Lake Name None
Rooms
Bedroom Description Roommate Floor Plan,Split Bedroom Plan
Other Rooms None
Basement None
Dining Room Open Concept
Interior
Interior Features Double Vanity, Walk-In Closet(s)
Heating Forced Air, Natural Gas
Cooling Ceiling Fan(s), Central Air
Flooring Carpet, Laminate
Fireplaces Number 1
Fireplaces Type Gas Log, Glass Doors, Living Room
Window Features Double Pane Windows
Appliance Dishwasher, Disposal, Electric Cooktop, Electric Oven, Microwave
Laundry Electric Dryer Hookup, In Kitchen, Laundry Closet, Main Level
Exterior
Exterior Feature None
Parking Features Attached, Driveway, Garage, Garage Faces Front
Garage Spaces 1.0
Fence Back Yard, Wood
Pool None
Community Features Street Lights
Utilities Available Cable Available, Electricity Available, Natural Gas Available, Water Available
Waterfront Description None
View Neighborhood
Roof Type Composition
Street Surface Paved
Accessibility None
Handicap Access None
Porch None
Private Pool false
Building
Lot Description Corner Lot
Story Two
Foundation Slab
Sewer Public Sewer
Water Public
Architectural Style Traditional
Level or Stories Two
Structure Type Stucco
New Construction No
Construction Status Resale
Schools
Elementary Schools King Springs
Middle Schools Griffin
High Schools Campbell
Others
HOA Fee Include Maintenance Grounds,Pest Control,Sewer,Trash,Water
Senior Community no
Restrictions true
Tax ID 17048000230
Ownership Fee Simple
Acceptable Financing Cash, Conventional, VA Loan
Listing Terms Cash, Conventional, VA Loan
Financing no
Special Listing Condition None
Read Less Info
Want to know what your home might be worth? Contact us for a FREE valuation!

Our team is ready to help you sell your home for the highest possible price ASAP

Bought with Harry Norman Realtors
Making real estate simple, fun and stress-free!






