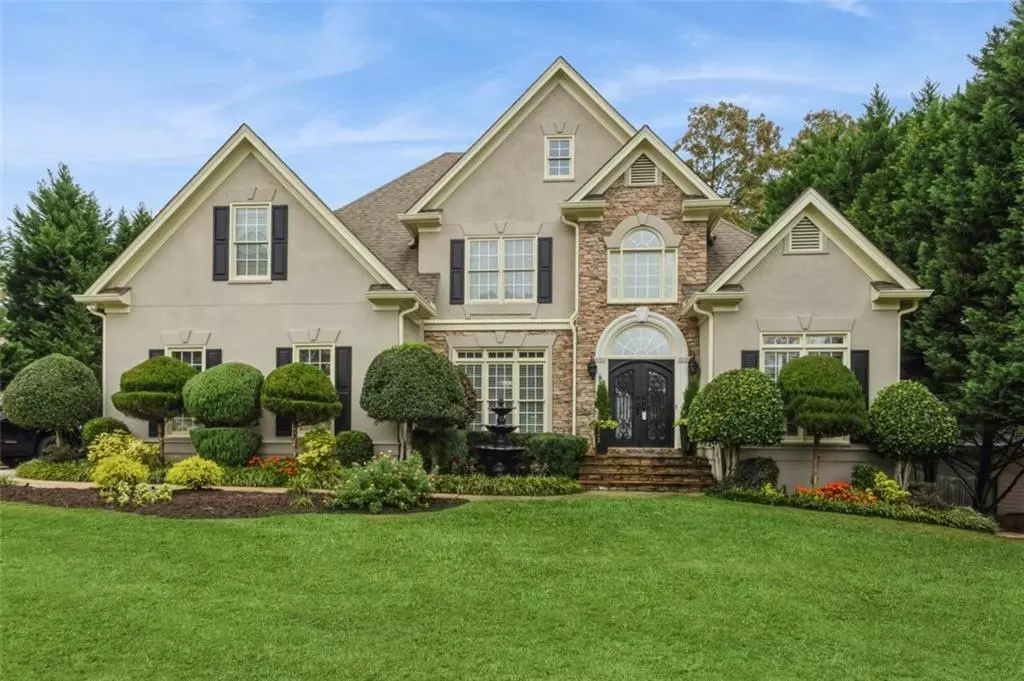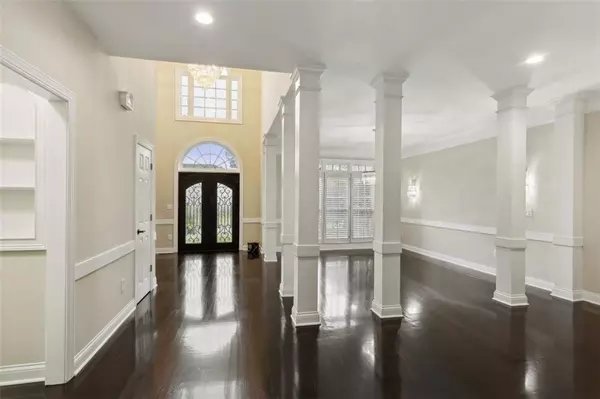$810,000
$799,900
1.3%For more information regarding the value of a property, please contact us for a free consultation.
6 Beds
4.5 Baths
5,507 SqFt
SOLD DATE : 12/12/2024
Key Details
Sold Price $810,000
Property Type Single Family Home
Sub Type Single Family Residence
Listing Status Sold
Purchase Type For Sale
Square Footage 5,507 sqft
Price per Sqft $147
Subdivision Saddle Tree
MLS Listing ID 7484802
Sold Date 12/12/24
Style European,Traditional
Bedrooms 6
Full Baths 4
Half Baths 1
Construction Status Updated/Remodeled
HOA Fees $545
HOA Y/N Yes
Originating Board First Multiple Listing Service
Year Built 1995
Annual Tax Amount $5,241
Tax Year 2023
Lot Size 0.290 Acres
Acres 0.29
Property Description
STUNNING IS THE BEST WORD TO DESCRIBE THIS HOME. Tour this luxurious 6-bedroom home featuring a large versatile 2 bedroom in-law suite and a beautifully landscaped backyard designed for entertainment, complete with an outdoor kitchen, fire pit, a koi pond, and two fireplaces for cozy entertaining. The indoor spaces have undergone a complete renovation from top to bottom that combines modern elegance with functionality. Additional features include gleaming Brazilian hardwoods, large deck for an expanded entertainment area, upgraded kitchen appliances, beautifully remodeled bathrooms. Located in a tranquil neighborhood, the residence is close to excellent schools, shopping, and major highways. This thoughtfully curated home offers a sophisticated yet comfortable living experience, showcasing stylish upgrades throughout.
Location
State GA
County Gwinnett
Lake Name None
Rooms
Bedroom Description In-Law Floorplan,Master on Main
Other Rooms Pergola
Basement Daylight, Exterior Entry, Finished, Finished Bath, Full, Interior Entry
Main Level Bedrooms 1
Dining Room Open Concept, Seats 12+
Interior
Interior Features Bookcases, Double Vanity, Entrance Foyer 2 Story, High Ceilings 10 ft Main, High Speed Internet, Tray Ceiling(s), Walk-In Closet(s)
Heating Central, Natural Gas, Separate Meters, Zoned
Cooling Ceiling Fan(s), Central Air, Zoned
Flooring Ceramic Tile, Hardwood
Fireplaces Number 3
Fireplaces Type Gas Log, Gas Starter, Glass Doors, Great Room, Master Bedroom, Outside
Window Features None
Appliance Dishwasher, Disposal, Double Oven, Dryer, Gas Oven, Gas Range, Gas Water Heater, Microwave, Range Hood, Refrigerator, Self Cleaning Oven, Washer
Laundry Laundry Room, Lower Level, Mud Room
Exterior
Exterior Feature Garden, Gas Grill, Private Yard, Other
Parking Features Attached, Garage, Garage Door Opener, Garage Faces Side, Kitchen Level, Level Driveway, Storage
Garage Spaces 2.0
Fence Back Yard, Stone, Wrought Iron
Pool None
Community Features Clubhouse, Homeowners Assoc, Near Schools, Near Trails/Greenway, Pool, Street Lights, Tennis Court(s)
Utilities Available Cable Available, Electricity Available, Natural Gas Available, Phone Available, Sewer Available, Underground Utilities, Water Available
Waterfront Description None
View Other
Roof Type Composition
Street Surface Asphalt,Paved
Accessibility None
Handicap Access None
Porch Covered, Deck, Patio, Rear Porch
Private Pool false
Building
Lot Description Back Yard, Front Yard, Landscaped, Level, Private, Sloped
Story Two
Foundation Block
Sewer Public Sewer
Water Public
Architectural Style European, Traditional
Level or Stories Two
Structure Type Stone,Stucco
New Construction No
Construction Status Updated/Remodeled
Schools
Elementary Schools Riverside - Gwinnett
Middle Schools North Gwinnett
High Schools North Gwinnett
Others
HOA Fee Include Maintenance Grounds,Reserve Fund,Swim,Tennis
Senior Community no
Restrictions false
Tax ID R7319 105
Acceptable Financing Cash, Conventional, FHA, VA Loan
Listing Terms Cash, Conventional, FHA, VA Loan
Special Listing Condition None
Read Less Info
Want to know what your home might be worth? Contact us for a FREE valuation!

Our team is ready to help you sell your home for the highest possible price ASAP

Bought with Non FMLS Member
Making real estate simple, fun and stress-free!






