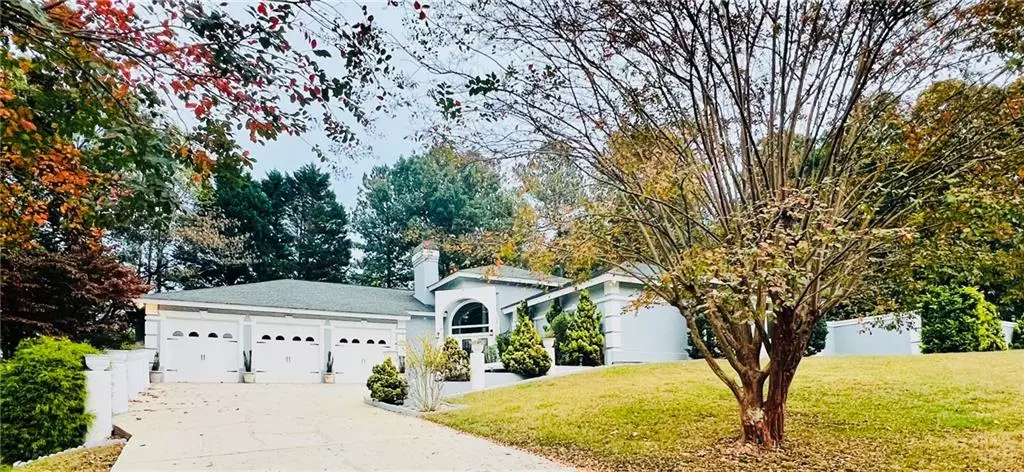$860,000
$850,000
1.2%For more information regarding the value of a property, please contact us for a free consultation.
4 Beds
4.5 Baths
3,805 SqFt
SOLD DATE : 12/02/2024
Key Details
Sold Price $860,000
Property Type Single Family Home
Sub Type Single Family Residence
Listing Status Sold
Purchase Type For Sale
Square Footage 3,805 sqft
Price per Sqft $226
Subdivision Chateau De Roi
MLS Listing ID 7478390
Sold Date 12/02/24
Style European
Bedrooms 4
Full Baths 4
Half Baths 1
Construction Status Resale
HOA Y/N No
Originating Board First Multiple Listing Service
Year Built 1988
Annual Tax Amount $6,654
Tax Year 2022
Lot Size 0.660 Acres
Acres 0.66
Property Description
Experience the pinnacle of luxury living in this breathtaking European-inspired ranch, nestled in the prestigious Château De Roi community of Peachtree Corners. A must-see masterpiece, this home features an expansive open floor plan highlighted by soaring ceilings, a stunning Venetian chandelier, and stately columns, creating an atmosphere of elegance and sophistication. The grand great room is ideal for both refined entertaining and serene relaxation.
Step through beautiful French doors into the tranquil master suite, a true private retreat complete with a spa-inspired bath featuring a whirlpool tub, separate shower, and dual sinks for added luxury and convenience. This sanctuary also offers direct access to a secluded pool area through another set of elegant French doors, enhancing the sense of private indulgence.
Guests will enjoy the lavish primary suite, which includes a private sitting area, kitchenette, en-suite bath with a walk-in shower, and a spacious walk-in closet. Two additional bedrooms each feature their own newly remodeled showers, designed with privacy and comfort in mind.
The office and library are flooded with natural light, equipped with custom built-in bookshelves and ample space for either quiet reading or professional productivity in a dedicated home workspace.
The gourmet kitchen is a chef's dream, complete with an oversized island, additional sink, hanging pan rack, and premium appliances, making it perfect for hosting and entertaining.
Minutes away from Wesleyan School, The Forum, Berkley Lake, City/County Parks and much more.
This home offers so much more – a true gem that must be experienced firsthand to appreciate every extraordinary detail.
Location
State GA
County Gwinnett
Lake Name None
Rooms
Bedroom Description Master on Main,Oversized Master,Sitting Room
Other Rooms None
Basement None
Main Level Bedrooms 4
Dining Room Great Room, Open Concept
Interior
Interior Features Bookcases, Crown Molding, Double Vanity, Tray Ceiling(s), Walk-In Closet(s)
Heating Central, Natural Gas, Zoned
Cooling Ceiling Fan(s), Central Air, Electric, Multi Units
Flooring Carpet, Stone
Fireplaces Number 1
Fireplaces Type Factory Built, Great Room
Window Features Double Pane Windows,Window Treatments
Appliance Dishwasher, Disposal, Double Oven, Gas Cooktop, Refrigerator
Laundry Electric Dryer Hookup, Laundry Room, Main Level
Exterior
Exterior Feature Gas Grill
Parking Features Attached, Garage, Garage Door Opener, Garage Faces Front, Kitchen Level
Garage Spaces 4.0
Fence Back Yard, Privacy, Stone
Pool Fenced, Indoor, Private, Waterfall
Community Features None
Utilities Available Electricity Available, Natural Gas Available, Sewer Available, Underground Utilities, Water Available
Waterfront Description None
View Neighborhood
Roof Type Asbestos Shingle
Street Surface Asphalt,Paved
Accessibility None
Handicap Access None
Porch Deck, Front Porch
Private Pool true
Building
Lot Description Corner Lot
Story One
Foundation Slab
Sewer Public Sewer
Water Public
Architectural Style European
Level or Stories One
Structure Type Stucco
New Construction No
Construction Status Resale
Schools
Elementary Schools Berkeley Lake
Middle Schools Duluth
High Schools Duluth
Others
Senior Community no
Restrictions false
Tax ID R6288 157
Special Listing Condition None
Read Less Info
Want to know what your home might be worth? Contact us for a FREE valuation!

Our team is ready to help you sell your home for the highest possible price ASAP

Bought with Atlanta Communities
Making real estate simple, fun and stress-free!






