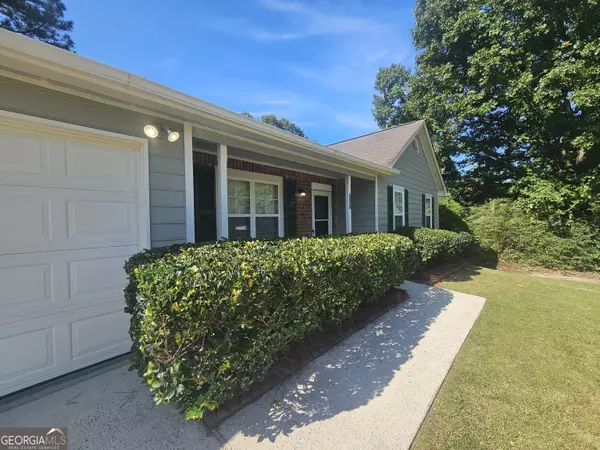$231,500
$237,500
2.5%For more information regarding the value of a property, please contact us for a free consultation.
3 Beds
2 Baths
1,298 SqFt
SOLD DATE : 12/13/2024
Key Details
Sold Price $231,500
Property Type Single Family Home
Sub Type Single Family Residence
Listing Status Sold
Purchase Type For Sale
Square Footage 1,298 sqft
Price per Sqft $178
Subdivision Towngate Three
MLS Listing ID 10406505
Sold Date 12/13/24
Style Ranch
Bedrooms 3
Full Baths 2
HOA Y/N No
Originating Board Georgia MLS 2
Year Built 1987
Annual Tax Amount $2,908
Tax Year 2023
Lot Size 9,147 Sqft
Acres 0.21
Lot Dimensions 9147.6
Property Description
WELCOME HOME TO THIS COZY/WARM RENOVATED 3 BEDS & 2 FULL BATHS RANCH HOME NEXT TO HWY 19/41(TARA BLVD)! GREAT CURB APPEAL ON THIS ONE! Kitchen w/Wood Cabinets, Granite Countertops & Tile Backsplash! BATHROOMS w/Tile Floors & Granite Vanities! New Hardware, FIXTURES & Lighting Package! NEW LVP FLOORS THROUGHOUT HOME! NEW WINDOWS! NEWER HVAC SYSTEM! 1 YEAR OLD WATER HEATER. ALL INTERIOR & EXTERIOR FRESHLY PAINTED! LONG DRIVEWAY CAN ACCOMODATE SEVERAL CARS! GREAT CONVENIENT LOCATION NEAR FAYETTEVILLE & JONESBORO'S SHOPPING, RESTAURANTS & MORE! A QUICK DRIVE TO I-75! COME SEE THIS HOME BEFORE IS GONE! SELLER WILL CONTRIBUTE WITH UP TO $7,500 FOR BUYER TO USE FOR CLOSING COSTS AND /OR DISCOUNT POINTS TO LOWER INTEREST RATE!
Location
State GA
County Clayton
Rooms
Basement None
Dining Room Separate Room
Interior
Interior Features High Ceilings, Master On Main Level, Soaking Tub, Tile Bath, Walk-In Closet(s)
Heating Central, Natural Gas
Cooling Ceiling Fan(s), Central Air, Electric
Flooring Tile, Vinyl
Fireplaces Number 1
Fireplaces Type Family Room, Gas Starter, Masonry
Fireplace Yes
Appliance Dishwasher, Gas Water Heater, Ice Maker, Oven/Range (Combo), Refrigerator
Laundry In Garage
Exterior
Parking Features Attached, Garage, Garage Door Opener, Kitchen Level
Community Features Street Lights, Near Public Transport
Utilities Available Electricity Available, Natural Gas Available, Sewer Connected, Water Available
View Y/N No
Roof Type Composition
Garage Yes
Private Pool No
Building
Lot Description Level
Faces USE GPS!
Foundation Slab
Sewer Public Sewer
Water Public
Structure Type Brick,Press Board
New Construction No
Schools
Elementary Schools Suder
Middle Schools Mundys Mill
High Schools Mundys Mill
Others
HOA Fee Include None
Tax ID 05242C G010
Security Features Smoke Detector(s)
Acceptable Financing Cash, Conventional, FHA, VA Loan
Listing Terms Cash, Conventional, FHA, VA Loan
Special Listing Condition Updated/Remodeled
Read Less Info
Want to know what your home might be worth? Contact us for a FREE valuation!

Our team is ready to help you sell your home for the highest possible price ASAP

© 2025 Georgia Multiple Listing Service. All Rights Reserved.
Making real estate simple, fun and stress-free!






