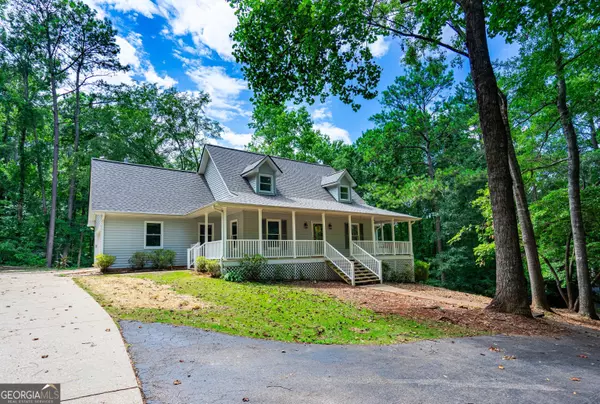Bought with Tanya Abernathy • Southern Classic Realtors
$335,000
$340,000
1.5%For more information regarding the value of a property, please contact us for a free consultation.
3 Beds
3.5 Baths
2,942 SqFt
SOLD DATE : 12/13/2024
Key Details
Sold Price $335,000
Property Type Single Family Home
Sub Type Single Family Residence
Listing Status Sold
Purchase Type For Sale
Square Footage 2,942 sqft
Price per Sqft $113
Subdivision Fernwood Estates
MLS Listing ID 10329611
Sold Date 12/13/24
Style Cape Cod
Bedrooms 3
Full Baths 3
Half Baths 1
Construction Status Resale
HOA Y/N No
Year Built 1990
Annual Tax Amount $2,918
Tax Year 2023
Lot Size 0.870 Acres
Property Description
A car and cook enthusiasts dream. This house has a four car garage, two on the main and two below. There is a workshop and full bath near the lower garage so all the dirty items stay off the main. The lower level includes a media room and storage for all the party gear The main level has a large master suite and a stainless steel kitchen with a range that includes two ovens and an additional downdraft cooktop. A separate dining, office, and living room with stacked rock fireplace along with a half bath, and laundry comprise the main level. Lots of outside space with a screened in back porch and rocking chair front porch give you lots of options. Jack and Jill bedrooms (each with an attached bonus room) connected with a bath make up the upper level. This house has storage for days. It has a new roof and is about a mile from Westpoint lake and lake access. A true must see. One year home warranty is included!
Location
State GA
County Troup
Rooms
Basement Bath Finished, Finished, Partial
Main Level Bedrooms 1
Interior
Interior Features Attic Expandable, Double Vanity, Separate Shower, Soaking Tub, Walk-In Closet(s)
Heating Heat Pump
Cooling Ceiling Fan(s), Heat Pump
Flooring Carpet, Laminate, Tile
Exterior
Parking Features Attached, Basement, Garage, Garage Door Opener, Kitchen Level, Parking Pad
Garage Spaces 4.0
Community Features Street Lights
Utilities Available Cable Available, Electricity Available, High Speed Internet, Phone Available, Water Available
Roof Type Composition
Building
Story Two
Sewer Septic Tank
Level or Stories Two
Construction Status Resale
Schools
Elementary Schools Hillcrest
Middle Schools Gardner Newman
High Schools Lagrange
Others
Financing Conventional
Read Less Info
Want to know what your home might be worth? Contact us for a FREE valuation!

Our team is ready to help you sell your home for the highest possible price ASAP

© 2024 Georgia Multiple Listing Service. All Rights Reserved.
Making real estate simple, fun and stress-free!






