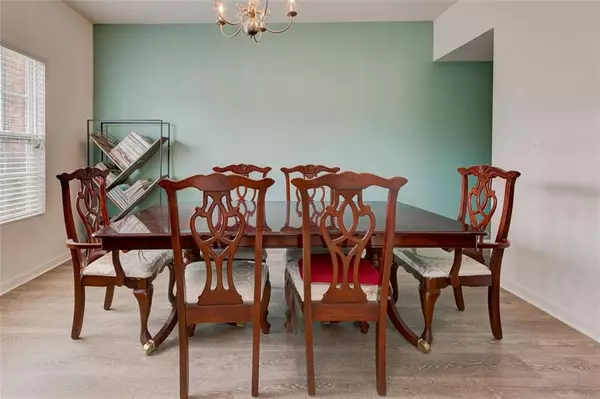$345,000
$365,000
5.5%For more information regarding the value of a property, please contact us for a free consultation.
5 Beds
3 Baths
3,032 SqFt
SOLD DATE : 12/11/2024
Key Details
Sold Price $345,000
Property Type Single Family Home
Sub Type Single Family Residence
Listing Status Sold
Purchase Type For Sale
Square Footage 3,032 sqft
Price per Sqft $113
Subdivision Browns Mill Estates
MLS Listing ID 7454903
Sold Date 12/11/24
Style Traditional
Bedrooms 5
Full Baths 3
Construction Status Resale
HOA Fees $400
HOA Y/N Yes
Originating Board First Multiple Listing Service
Year Built 2008
Annual Tax Amount $6,606
Tax Year 2023
Lot Size 9,147 Sqft
Acres 0.21
Property Description
Don't miss out on this Price Improvement! Welcome to this spacious 5-bedroom, 3-full bathroom home located in the Browns Mill Estates subdivision. This stunning property features a flex room, bedroom, and a full bathroom on the main floor, perfect for guests, a home office or entertainment. The open concept layout seamlessly connects the kitchen to the living room area, ideal for entertaining. Enjoy meals in the separate dining room for a more formal setting. Upstairs, you'll find the primary ensuite, along with three secondary bedrooms, and a hallway bathroom. The primary ensuite features a large sitting area comparable to a bonus room, complete with double doors for added privacy. The standing shower was renovated less than 2 years ago. Convenience is key with the laundry room located upstairs. The large level backyard offers plenty of space for outdoor activities and relaxation. This home comes with a complete set of kitchen appliances, a roof that is less than 2 years old, and the A/C unit that was replaced in Sept 2022. In addition, the flooring was replaced in 2021 downstairs, and some carpeted areas this year. All items can provide peace of mind for the new homeowner.
Located just 4 miles from the Arabia Mountain National Heritage Area, you'll have endless opportunities for outdoor adventures, including hiking, biking, and exploring scenic trails. The Davidson-Arabia Mountain Nature Preserve is also close by, offering beautiful landscapes and serene fishing spots. Stonecrest Mall is only 7 miles away, including additional shops, restaurants, and entertainment options. Additionally, the property is conveniently situated near major highways, including I-20 and Turner Hill Road, making commutes to surrounding areas a breeze. This property is also zoned for Leadership Preparatory Academy, Dekalb Academy of Technology and Environment (DATE) Elementary and Middle School, The Champion Theme Middle School, and Arabia Mountain High School.
This home offers a great blend of space, comfort, and amenities. Don't let this opportunity slip away. Schedule a showing today! Sold As-Is and Move-in ready!
Location
State GA
County Dekalb
Lake Name None
Rooms
Bedroom Description Oversized Master,Sitting Room
Other Rooms None
Basement None
Main Level Bedrooms 1
Dining Room Seats 12+, Separate Dining Room
Interior
Interior Features High Ceilings 9 ft Lower
Heating Central
Cooling Ceiling Fan(s), Central Air
Flooring Laminate, Carpet
Fireplaces Number 2
Fireplaces Type Gas Log
Window Features Double Pane Windows
Appliance Dishwasher, Disposal, Refrigerator, Microwave, Gas Range
Laundry In Hall
Exterior
Exterior Feature Other
Parking Features Attached, Garage Door Opener, Driveway, Garage Faces Front, See Remarks, Garage
Garage Spaces 2.0
Fence None
Pool None
Community Features None
Utilities Available Water Available, Sewer Available, Electricity Available, Cable Available
Waterfront Description None
View Other
Roof Type Composition
Street Surface Paved
Accessibility None
Handicap Access None
Porch Patio
Total Parking Spaces 2
Private Pool false
Building
Lot Description Level
Story Two
Foundation Slab
Sewer Public Sewer
Water Public
Architectural Style Traditional
Level or Stories Two
Structure Type Brick,Vinyl Siding
New Construction No
Construction Status Resale
Schools
Elementary Schools Murphey Candler
Middle Schools Salem
High Schools Martin Luther King Jr
Others
Senior Community no
Restrictions false
Tax ID 11 248 02 130
Acceptable Financing Cash, Conventional, 1031 Exchange, FHA, VA Loan
Listing Terms Cash, Conventional, 1031 Exchange, FHA, VA Loan
Special Listing Condition None
Read Less Info
Want to know what your home might be worth? Contact us for a FREE valuation!

Our team is ready to help you sell your home for the highest possible price ASAP

Bought with Prestige Real Estate Group
Making real estate simple, fun and stress-free!






