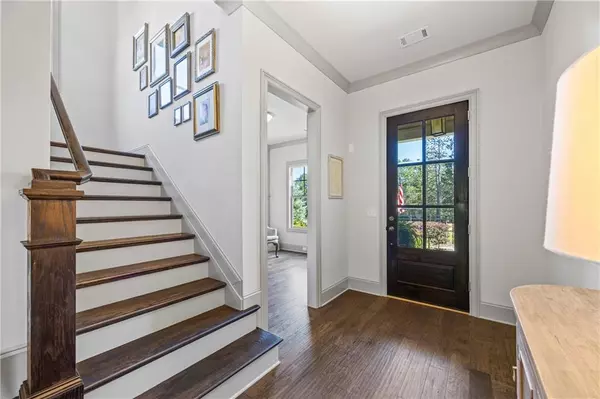$815,000
$800,000
1.9%For more information regarding the value of a property, please contact us for a free consultation.
5 Beds
4 Baths
4,021 SqFt
SOLD DATE : 12/09/2024
Key Details
Sold Price $815,000
Property Type Single Family Home
Sub Type Single Family Residence
Listing Status Sold
Purchase Type For Sale
Square Footage 4,021 sqft
Price per Sqft $202
Subdivision The Grove At Sardis
MLS Listing ID 7477861
Sold Date 12/09/24
Style Craftsman,Farmhouse,Traditional
Bedrooms 5
Full Baths 4
Construction Status Resale
HOA Fees $1,400
HOA Y/N Yes
Originating Board First Multiple Listing Service
Year Built 2019
Annual Tax Amount $8,684
Tax Year 2023
Lot Size 1.060 Acres
Acres 1.06
Property Description
Contemporary-Elegant meets classic comfort in this stunning home located in the highly sought after Seckinger High School district. Upon entering, you are greeted by a private office and a foyer area that seamlessly flows into the main living area. The open floor plan has beautiful hardwood floors and natural light, creating a bright and airy ambiance throughout the home. The heart of the home, the living room, features a cozy fireplace and large windows that offer picture perfect view of the backyard. The stunning wood-beamed ceiling and brick accent wall adds a touch of rustic charm to the space, making it perfect for both relaxation and entertaining. The gourmet kitchen is a chef's dream, equipped with high-end stainless-steel appliances, a large center island with seating. The open layout allows for easy interaction with family and friends while preparing that perfect meal. The home offers multiple spacious bedrooms, with one bedroom and a full bath conveniently located on main floor. The owner's suite is a true retreat on the second level with plush carpeting and a sitting area. The primary bathroom features a luxurious soaking tub, a separate double shower, dual vanities, and an extra-large walk-in closet. While you are on the second floor don't forget about the huge media room! All of this conveniently located to 85/985/Lake Lanier/Mall of GA/Hospital & more!
Location
State GA
County Gwinnett
Lake Name None
Rooms
Bedroom Description Oversized Master
Other Rooms None
Basement None
Main Level Bedrooms 1
Dining Room Open Concept
Interior
Interior Features Beamed Ceilings, Bookcases, Coffered Ceiling(s), Entrance Foyer, High Ceilings 9 ft Upper, High Ceilings 10 ft Main, High Speed Internet, Walk-In Closet(s)
Heating Central
Cooling Ceiling Fan(s), Central Air
Flooring Carpet, Hardwood
Fireplaces Number 2
Fireplaces Type Brick, Factory Built, Family Room, Outside
Window Features Window Treatments
Appliance Dishwasher, Dryer, Gas Range, Gas Water Heater, Self Cleaning Oven, Washer
Laundry Laundry Room, Upper Level
Exterior
Exterior Feature None
Parking Features Garage, Garage Door Opener, Kitchen Level, Level Driveway
Garage Spaces 3.0
Fence None
Pool None
Community Features None
Utilities Available Underground Utilities
Waterfront Description None
View Trees/Woods
Roof Type Ridge Vents,Shingle
Street Surface Asphalt,Concrete,Paved
Accessibility None
Handicap Access None
Porch Covered, Patio
Private Pool false
Building
Lot Description Back Yard, Front Yard, Landscaped, Level
Story Two
Foundation Slab
Sewer Septic Tank
Water Public
Architectural Style Craftsman, Farmhouse, Traditional
Level or Stories Two
Structure Type Brick,Cement Siding,HardiPlank Type
New Construction No
Construction Status Resale
Schools
Elementary Schools Ivy Creek
Middle Schools Jones
High Schools Seckinger
Others
HOA Fee Include Reserve Fund
Senior Community no
Restrictions false
Tax ID R1002A269
Acceptable Financing 1031 Exchange, Cash, Conventional, FHA, VA Loan
Listing Terms 1031 Exchange, Cash, Conventional, FHA, VA Loan
Special Listing Condition None
Read Less Info
Want to know what your home might be worth? Contact us for a FREE valuation!

Our team is ready to help you sell your home for the highest possible price ASAP

Bought with Ansley Real Estate| Christie's International Real Estate
Making real estate simple, fun and stress-free!






