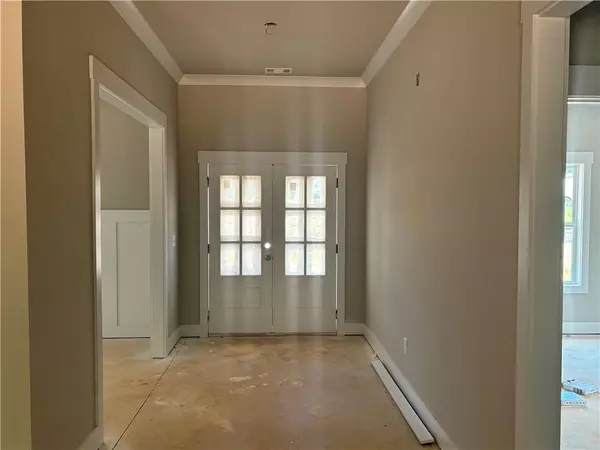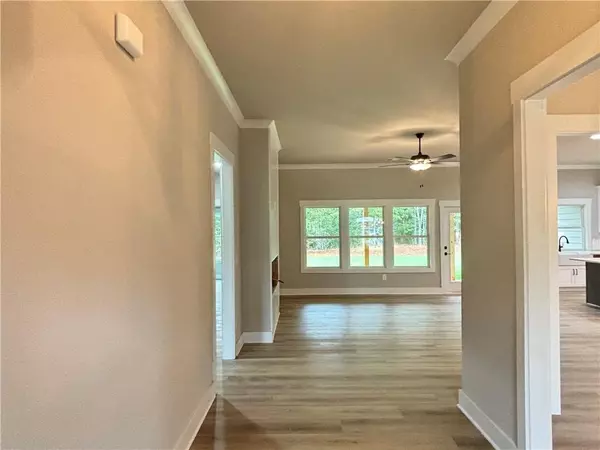$464,900
$464,900
For more information regarding the value of a property, please contact us for a free consultation.
3 Beds
2.5 Baths
2,241 SqFt
SOLD DATE : 12/06/2024
Key Details
Sold Price $464,900
Property Type Single Family Home
Sub Type Single Family Residence
Listing Status Sold
Purchase Type For Sale
Square Footage 2,241 sqft
Price per Sqft $207
Subdivision The Oaks At Alcovy
MLS Listing ID 7432064
Sold Date 12/06/24
Style Craftsman,Traditional
Bedrooms 3
Full Baths 2
Half Baths 1
Construction Status Under Construction
HOA Fees $350
HOA Y/N Yes
Originating Board First Multiple Listing Service
Year Built 2024
Tax Year 2023
Lot Size 0.710 Acres
Acres 0.71
Property Description
One-Level Living at its finest! 3 BR, 2 1/2 BA home on a generous .63 ACRE homesite. The bright open floor plan features stunning high ceilings in the Family Room, Large Kitchen with Breakfast Island, additional Veggie sink, wine rack over fridge with high-quality Stainless Steel Whirlpool appliances including double wall ovens, 5-burner gas range, dishwasher & microwave. Separate Dining Room w/ coffered ceiling and board & batten trim. The Primary Suite bathroom is a spa-like retreat with a Soaking Tub, Tiled Shower w/ frameless glass enclosure, Separate Double Vanities and a Walk-in Closet w/ built-in floating shelve linen storage that connects to the Laundry Room. Additional storage in the walk-in attic w/ permanent stairs.
**
UNMATCHED FEATURES include Tiled shower walls in BOTH full bathrooms, Frameless Glass Enclosure in Primary Shower, Quartz Countertops throughout kitchen AND bathrooms, Ceiling Fans in ALL bedrooms, living room & back patio, Tile Backsplash, Crown molding + Featured Trim walls, Built-in Mudroom Lockers, Soft-Close doors and drawers on all cabinets, matte black hardware and lighting throughout, Garage Door Opener, 4-Sided Sod + Rain Bird sprinkler system on all 4-sides
**
Single street community with just 41 total homesites. Only 3 miles from the new Publix @ Monroe Pavillion Shopping Center and just 10 minutes from downtown Monroe! Call, text, or email Derece for details! $5000 Closing Costs incentive w/ Builder's Pre-Approved Lender. End of June Closing Available! Discover the perfect blend of luxury, functionality, and peaceful living in this exceptional property!
Location
State GA
County Walton
Lake Name None
Rooms
Bedroom Description Master on Main,Split Bedroom Plan,Other
Other Rooms None
Basement None
Main Level Bedrooms 3
Dining Room Separate Dining Room
Interior
Interior Features Coffered Ceiling(s), Crown Molding, Disappearing Attic Stairs, Double Vanity, Entrance Foyer, High Ceilings 10 ft Main, High Speed Internet, Permanent Attic Stairs, Recessed Lighting, Tray Ceiling(s), Walk-In Closet(s), Other
Heating Central, Natural Gas
Cooling Ceiling Fan(s), Central Air
Flooring Carpet, Ceramic Tile, Other
Fireplaces Number 1
Fireplaces Type Electric, Family Room
Window Features Insulated Windows
Appliance Dishwasher, Double Oven, Gas Cooktop, Gas Water Heater, Microwave, Range Hood
Laundry Laundry Room, Main Level, Sink
Exterior
Exterior Feature Private Yard, Rain Gutters
Parking Features Attached, Garage, Garage Door Opener, Garage Faces Front, Kitchen Level
Garage Spaces 2.0
Fence None
Pool None
Community Features Homeowners Assoc, Near Schools, Near Shopping, Sidewalks, Street Lights
Utilities Available Electricity Available, Natural Gas Available, Underground Utilities, Water Available
Waterfront Description None
View Neighborhood, Rural, Trees/Woods
Roof Type Composition,Ridge Vents,Shingle
Street Surface Asphalt,Paved
Accessibility None
Handicap Access None
Porch Covered, Front Porch, Rear Porch
Private Pool false
Building
Lot Description Back Yard, Front Yard, Landscaped, Level, Sprinklers In Front, Sprinklers In Rear
Story One
Foundation Slab
Sewer Septic Tank
Water Public
Architectural Style Craftsman, Traditional
Level or Stories One
Structure Type Blown-In Insulation,Brick,HardiPlank Type
New Construction No
Construction Status Under Construction
Schools
Elementary Schools Atha Road
Middle Schools Youth
High Schools Walnut Grove
Others
Senior Community no
Restrictions false
Tax ID N076L00000039000
Acceptable Financing Cash, Conventional
Listing Terms Cash, Conventional
Special Listing Condition None
Read Less Info
Want to know what your home might be worth? Contact us for a FREE valuation!

Our team is ready to help you sell your home for the highest possible price ASAP

Bought with Atlanta Communities
Making real estate simple, fun and stress-free!






