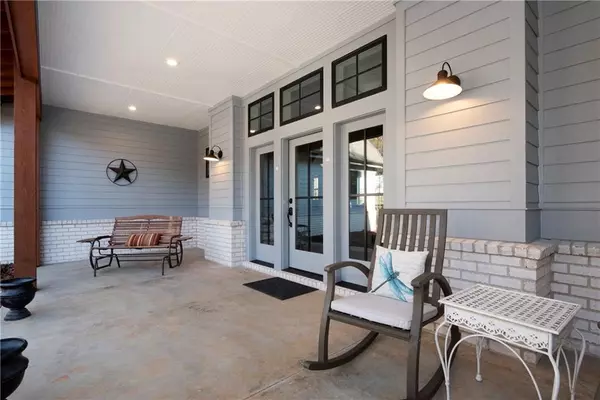$715,000
$725,000
1.4%For more information regarding the value of a property, please contact us for a free consultation.
4 Beds
3 Baths
2,552 SqFt
SOLD DATE : 12/03/2024
Key Details
Sold Price $715,000
Property Type Single Family Home
Sub Type Single Family Residence
Listing Status Sold
Purchase Type For Sale
Square Footage 2,552 sqft
Price per Sqft $280
Subdivision The Overlook At Crown Mountain
MLS Listing ID 7451694
Sold Date 12/03/24
Style Farmhouse,Ranch
Bedrooms 4
Full Baths 2
Half Baths 2
Construction Status Resale
HOA Fees $1,300
HOA Y/N Yes
Originating Board First Multiple Listing Service
Year Built 2021
Annual Tax Amount $2,767
Tax Year 2023
Lot Size 1.300 Acres
Acres 1.3
Property Description
New Resale Custom Built! Incredible Value with Bells and Whistles...Ready to Move In! Small Gated Community with Sewer, Water, Natural Gas and Swim/Tennis minutes from Downtown Dahlonega! Lots of Timber Frame with Exposed tails on Exterior Accents, Large Covered Front and Rear Porches, Oversized side entry 2 car garage. Fabulous long range sunset and mountain views from the backyard...Hot Tub Stays! Expansive Ranch Plan with Bonus Up. Lovely Master Suite with barn door, soaking tub and glass shower. 10 ft ceilings and hardwood floors on the main level. Very Open Concept with Vaulted and beamed kitchen and breakfast with granite counter tops, oversized bar, huge walk in pantry, all gunite appliances. Cozy Great room with brick raised hearth fireplace and rough cut edge mantle. Awesome laundry with built-in cabinetry and sink and a barn door complete with doggy door. 2 secondary bedrooms with full bath to share. Half bath on the main level and up in the bonus room also. Builder standard features were 8 ft doors, open cell foam insulation, 36" brick skirt on exterior, tankless water heater with circulatory system for instant hot water, undermount kitchen lighting, vinyl windows.
Location
State GA
County Lumpkin
Lake Name None
Rooms
Bedroom Description Master on Main,Split Bedroom Plan
Other Rooms None
Basement None
Main Level Bedrooms 3
Dining Room Open Concept
Interior
Interior Features Beamed Ceilings, Disappearing Attic Stairs, High Ceilings 10 ft Main, High Speed Internet, Vaulted Ceiling(s), Walk-In Closet(s), Other
Heating Forced Air, Natural Gas, Zoned
Cooling Ceiling Fan(s), Electric Air Filter, Zoned
Flooring Carpet, Hardwood
Fireplaces Number 1
Fireplaces Type Factory Built, Gas Log, Gas Starter, Great Room, Living Room
Window Features Insulated Windows
Appliance Dishwasher, Electric Cooktop, Electric Oven, Electric Water Heater, Microwave, Refrigerator, Self Cleaning Oven, Tankless Water Heater, Other
Laundry Laundry Room, Main Level
Exterior
Exterior Feature Awning(s), Private Entrance, Private Yard, Rain Gutters
Parking Features Driveway, Garage, Garage Door Opener, Garage Faces Side, Kitchen Level, Level Driveway
Garage Spaces 2.0
Fence None
Pool None
Community Features Clubhouse, Gated, Homeowners Assoc, Pickleball, Pool, Street Lights, Tennis Court(s)
Utilities Available Cable Available, Electricity Available, Natural Gas Available
Waterfront Description None
View Mountain(s), Trees/Woods
Roof Type Composition,Shingle
Street Surface Concrete
Accessibility None
Handicap Access None
Porch Covered, Front Porch, Patio, Rear Porch
Private Pool false
Building
Lot Description Back Yard, Cul-De-Sac, Front Yard, Landscaped, Level, Private
Story One and One Half
Foundation Concrete Perimeter, Slab
Sewer Public Sewer
Water Public
Architectural Style Farmhouse, Ranch
Level or Stories One and One Half
Structure Type Cement Siding,Concrete,HardiPlank Type
New Construction No
Construction Status Resale
Schools
Elementary Schools Cottrell
Middle Schools Lumpkin County
High Schools Lumpkin County
Others
HOA Fee Include Reserve Fund,Security,Swim,Tennis
Senior Community no
Restrictions true
Tax ID 062A 147
Special Listing Condition None
Read Less Info
Want to know what your home might be worth? Contact us for a FREE valuation!

Our team is ready to help you sell your home for the highest possible price ASAP

Bought with RE/MAX Around Atlanta Realty
Making real estate simple, fun and stress-free!






