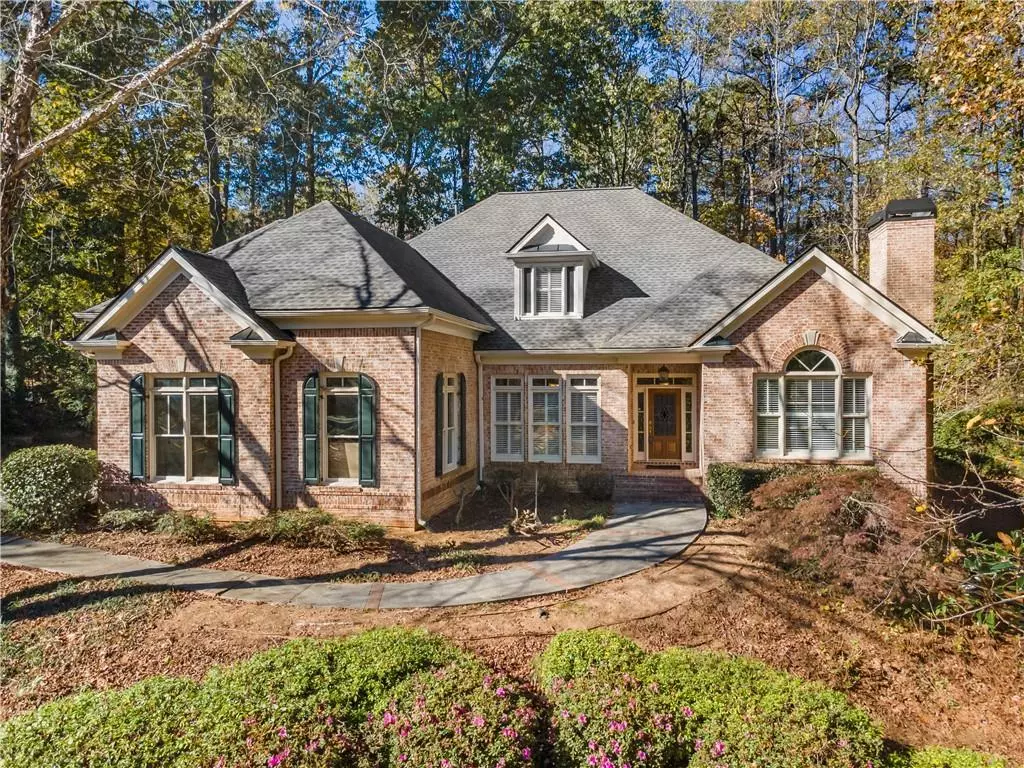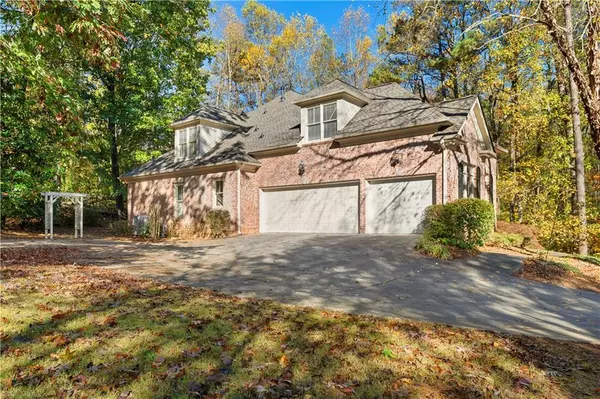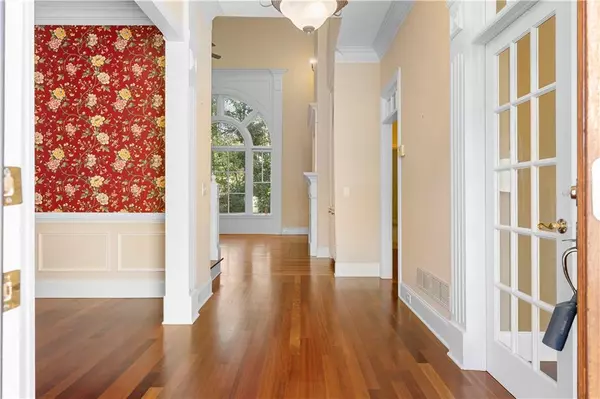$870,000
$870,000
For more information regarding the value of a property, please contact us for a free consultation.
4 Beds
3 Baths
3,676 SqFt
SOLD DATE : 12/05/2024
Key Details
Sold Price $870,000
Property Type Single Family Home
Sub Type Single Family Residence
Listing Status Sold
Purchase Type For Sale
Square Footage 3,676 sqft
Price per Sqft $236
Subdivision Charleston Oaks
MLS Listing ID 7485252
Sold Date 12/05/24
Style Traditional
Bedrooms 4
Full Baths 3
Construction Status Resale
HOA Fees $1,320
HOA Y/N Yes
Originating Board First Multiple Listing Service
Year Built 2000
Annual Tax Amount $2,179
Tax Year 2023
Lot Size 1.105 Acres
Acres 1.1047
Property Description
Discover a rare opportunity to shape your dream home at 100 Charleston Cir! This beautifully maintained, four-sided brick home is a blank canvas with rock-solid bones, nestled on a serene, wooded, private one-acre lot. Step inside and feel the timeless charm of quality craftsmanship throughout. An inviting foyer opens to a spacious dining room perfect for family gatherings, while a cozy library/office with a fireplace awaits to the right. Beyond, the two-story family room, complete with a fireplace and built-in cabinets, flows effortlessly into the generous kitchen and breakfast area, creating a warm and functional living space.
The main floor also includes a large primary suite with an en-suite bath and walk-in closet, an additional bedroom, and a full bath. Upstairs, you'll find two expansive bedrooms with a shared Jack-and-Jill bath. The partially finished basement offers even more space, featuring a theater room, office, and plenty of unfinished storage with potential for future expansion. Additional amenities include a three-car garage, patio, extra driveway parking, a workshop, a boat door, three year old HVAC systems and a brand new roof.
Located in a small, close-knit community with a peaceful pond and dock, this property offers easy access to Roswell's vibrant downtown, shopping, dining, parks, and highly rated schools. Don't miss the chance to make this exceptional home your own—schedule a showing today!
Location
State GA
County Fulton
Lake Name None
Rooms
Bedroom Description Master on Main,Roommate Floor Plan,Split Bedroom Plan
Other Rooms None
Basement Bath/Stubbed, Boat Door, Daylight, Finished, Full, Walk-Out Access
Main Level Bedrooms 2
Dining Room Seats 12+, Separate Dining Room
Interior
Interior Features Bookcases, Cathedral Ceiling(s), Crown Molding, Disappearing Attic Stairs, Entrance Foyer 2 Story, High Ceilings 9 ft Upper, High Ceilings 10 ft Lower, High Speed Internet, Recessed Lighting, Tray Ceiling(s), Walk-In Closet(s)
Heating Central, Forced Air, Natural Gas, Zoned
Cooling Ceiling Fan(s), Electric, Zoned
Flooring Carpet, Ceramic Tile, Hardwood
Fireplaces Number 2
Fireplaces Type Factory Built, Family Room, Gas Log, Gas Starter, Great Room, Living Room
Window Features Double Pane Windows,Plantation Shutters,Window Treatments
Appliance Dishwasher, Disposal, Double Oven, Electric Oven, Gas Cooktop, Gas Water Heater, Microwave, Range Hood, Refrigerator
Laundry Electric Dryer Hookup, Laundry Room, Main Level, Sink
Exterior
Exterior Feature Private Entrance, Private Yard
Parking Features Attached, Garage, Garage Door Opener, Garage Faces Side, Kitchen Level
Garage Spaces 3.0
Fence None
Pool None
Community Features Community Dock, Fishing, Homeowners Assoc, Near Schools, Near Shopping, Near Trails/Greenway, Street Lights
Utilities Available Cable Available, Electricity Available, Natural Gas Available, Phone Available, Underground Utilities, Water Available
Waterfront Description Pond
View Neighborhood
Roof Type Composition,Shingle
Street Surface Asphalt
Accessibility None
Handicap Access None
Porch Covered, Front Porch, Patio
Private Pool false
Building
Lot Description Back Yard, Corner Lot, Front Yard, Pond on Lot, Sprinklers In Front, Wooded
Story One and One Half
Foundation Concrete Perimeter
Sewer Septic Tank
Water Public
Architectural Style Traditional
Level or Stories One and One Half
Structure Type Brick 4 Sides
New Construction No
Construction Status Resale
Schools
Elementary Schools Hembree Springs
Middle Schools Elkins Pointe
High Schools Roswell
Others
Senior Community no
Restrictions false
Tax ID 12 196004430360
Acceptable Financing 1031 Exchange, Cash, Conventional, VA Loan
Listing Terms 1031 Exchange, Cash, Conventional, VA Loan
Special Listing Condition None
Read Less Info
Want to know what your home might be worth? Contact us for a FREE valuation!

Our team is ready to help you sell your home for the highest possible price ASAP

Bought with Keller Williams Rlty Consultants
Making real estate simple, fun and stress-free!






