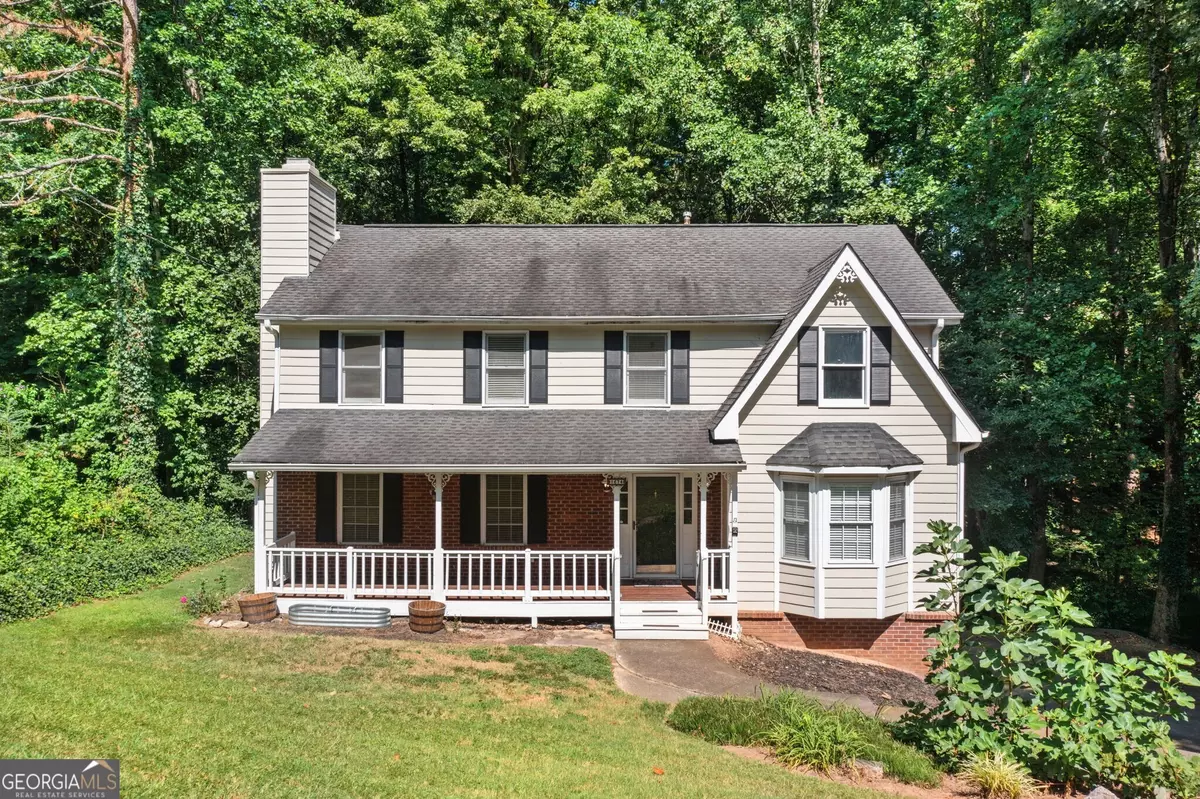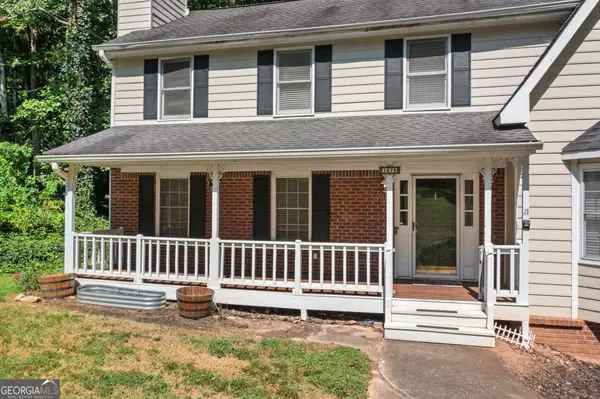$405,000
$439,000
7.7%For more information regarding the value of a property, please contact us for a free consultation.
4 Beds
2.5 Baths
2,350 SqFt
SOLD DATE : 12/05/2024
Key Details
Sold Price $405,000
Property Type Single Family Home
Sub Type Single Family Residence
Listing Status Sold
Purchase Type For Sale
Square Footage 2,350 sqft
Price per Sqft $172
Subdivision Ellenwood
MLS Listing ID 10367549
Sold Date 12/05/24
Style Traditional
Bedrooms 4
Full Baths 2
Half Baths 1
HOA Y/N No
Originating Board Georgia MLS 2
Year Built 1986
Annual Tax Amount $4,227
Tax Year 2023
Lot Size 0.520 Acres
Acres 0.52
Lot Dimensions 22651.2
Property Description
Welcome to 1674 Ellenwood Drive - located in the award-winning POPE High School district! This charming home is conveniently located in Roswell just minutes from Johnson Ferry Rd, Downtown Roswell, The Avenue East Cobb, Restaurants, Shopping, Schools, and more! The 0.52-acre lot boasts privacy, landscaping, seasonal creek views, a private wooded backyard, and plenty of driveway space. The spacious Primary Suite is on the main level, with a newly built custom closet system and upgraded bathroom vanity and tile shower. The main level offers a family room with a warming fireplace, dining room, all new lighting, half bath, laundry on the main, updated kitchen with newer cabinets, granite countertops, views to the back yard, and an eat-in kitchen. The upstairs level offers three large guest bedrooms, a full bathroom, and plenty of closet space. Enjoy the partially finished and unfinished basement, offering the perfect bonus room, home office, playroom, potential additional bedroom, game room or exercise room! The unfinished space offers plenty of storage along with a two-car garage on the lower level. Schedule your private tour today!
Location
State GA
County Cobb
Rooms
Basement Exterior Entry, Finished, Partial, Unfinished
Dining Room Separate Room
Interior
Interior Features Master On Main Level, Tile Bath, Walk-In Closet(s)
Heating Central, Natural Gas
Cooling Ceiling Fan(s), Central Air, Electric
Flooring Hardwood, Tile
Fireplaces Number 1
Fireplaces Type Family Room, Gas Starter
Fireplace Yes
Appliance Dishwasher, Gas Water Heater, Oven/Range (Combo)
Laundry In Kitchen
Exterior
Exterior Feature Balcony
Parking Features Attached, Basement, Garage, Side/Rear Entrance
Community Features Walk To Schools, Near Shopping
Utilities Available Cable Available, Electricity Available, High Speed Internet, Natural Gas Available, Phone Available, Sewer Connected, Underground Utilities, Water Available
View Y/N Yes
View Seasonal View
Roof Type Composition
Garage Yes
Private Pool No
Building
Lot Description Other
Faces GPS Friendly
Foundation Slab
Sewer Public Sewer
Water Public
Structure Type Vinyl Siding
New Construction No
Schools
Elementary Schools Tritt
Middle Schools Hightower Trail
High Schools Pope
Others
HOA Fee Include None
Tax ID 01005000400
Security Features Smoke Detector(s)
Acceptable Financing Cash, Conventional, FHA, USDA Loan, VA Loan
Listing Terms Cash, Conventional, FHA, USDA Loan, VA Loan
Special Listing Condition Resale
Read Less Info
Want to know what your home might be worth? Contact us for a FREE valuation!

Our team is ready to help you sell your home for the highest possible price ASAP

© 2025 Georgia Multiple Listing Service. All Rights Reserved.
Making real estate simple, fun and stress-free!






