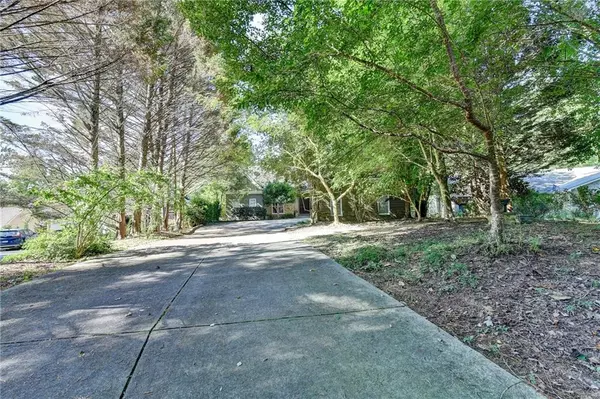$1,070,000
$1,100,000
2.7%For more information regarding the value of a property, please contact us for a free consultation.
6 Beds
4.5 Baths
4,830 SqFt
SOLD DATE : 12/05/2024
Key Details
Sold Price $1,070,000
Property Type Single Family Home
Sub Type Single Family Residence
Listing Status Sold
Purchase Type For Sale
Square Footage 4,830 sqft
Price per Sqft $221
Subdivision Private Dock Lake Lanier
MLS Listing ID 7419463
Sold Date 12/05/24
Style Craftsman,Traditional
Bedrooms 6
Full Baths 4
Half Baths 1
Construction Status Resale
HOA Y/N No
Originating Board First Multiple Listing Service
Year Built 1999
Annual Tax Amount $1,381
Tax Year 2023
Lot Size 0.450 Acres
Acres 0.45
Property Description
Major PRICE IMPROVMENT on this Spectacular Lake Lanier beauty in DAWSON County w/ a private dock! You won't beat price per sq on any house on Lanier! Be sure to check out the attached VIRTUAL TOUR of this Gated, LARGE, cul-de-sac home on a quiet street only 1 mile off GA 400 for easy access. Trees have been limbed up so all you see is lake, lake, lake. Updated pics coming soon! Enjoy year-round lake views in a private cove of deep-water w/ a double slip, 2 story 32x32 dock, 100ft of rip rap shoreline with an EASY walking or CART PATH to the dock. 62 steps from DECK TO DOCK! Thats only 50 yards from the water!! Enjoy this 5000+/- sf intentionally built, custom home w/ 6BR's, 4.5 Baths with room for all your family and friends! Owner's suite on the MAIN LEVEL w/ enormous bathroom & large his/hers closets. Additional bedroom on the main level that can double as a nice home office or guest bedroom with its own full bath. Also on the main level is a Large, open kitchen, family room w/ built in's, large walk-in pantry and mudroom/laundry room. You'll open the living room custom slider doors (throughout entire house) and enjoy time on the expansive covered deck overlooking Lake Lanier. There are YEAR ROUND views of the lake from the entire house...owner's suite, living room, deck, kitchen, terrace level rooms...the house was built so that ALL rooms on the back side had lake views! The finished terrace level features a second owner's suite, 3 additional bedrooms, 2.5 bathrooms, a wet bar, large game or living room, 2nd laundry room, and large raw storage area. Lots of storage closets throughout the house. It's an easy 2-step entry into the main level from front door or from the 3 car garage. Bonus room in the garage for storing lake toys or for a dreamy tool room. Hot tub included on the never-wet patio below the deck. You will not be disappointed when you see this house. So much room and everything is MEGA-sized! It's a house that will sleep all your guests comfortably. The perfect primary house OR giant size vacation home. NO HOA! This beauty is move-in ready but would be a SHOW PLACE with your updating and finishing touch.
Location
State GA
County Dawson
Lake Name None
Rooms
Bedroom Description Master on Main,Oversized Master
Other Rooms Other
Basement Daylight, Exterior Entry, Finished, Finished Bath, Full, Interior Entry
Main Level Bedrooms 2
Dining Room Separate Dining Room
Interior
Interior Features Cathedral Ceiling(s), Double Vanity, Entrance Foyer, High Ceilings 10 ft Lower, High Ceilings 10 ft Main, High Speed Internet, His and Hers Closets, Vaulted Ceiling(s), Walk-In Closet(s), Wet Bar
Heating Central, Electric, Propane
Cooling Ceiling Fan(s), Central Air
Flooring Carpet, Hardwood
Fireplaces Number 2
Fireplaces Type Basement, Family Room
Window Features Double Pane Windows
Appliance Dishwasher, Double Oven, Electric Cooktop, Gas Water Heater, Microwave, Refrigerator, Self Cleaning Oven
Laundry Laundry Room, Main Level, Mud Room
Exterior
Exterior Feature Private Entrance, Rain Gutters
Parking Features Attached, Driveway, Garage, Garage Door Opener, Garage Faces Side, Kitchen Level, Level Driveway
Garage Spaces 3.0
Fence None
Pool None
Community Features Other
Utilities Available Cable Available, Electricity Available, Phone Available, Sewer Available, Underground Utilities, Water Available
Waterfront Description Lake Front
View Lake, Trees/Woods, Water
Roof Type Shingle
Street Surface None
Accessibility None
Handicap Access None
Porch Covered, Deck, Patio, Rear Porch, Wrap Around
Private Pool false
Building
Lot Description Cul-De-Sac, Front Yard, Lake On Lot, Landscaped, Level
Story Two
Foundation Concrete Perimeter
Sewer Septic Tank
Water Public
Architectural Style Craftsman, Traditional
Level or Stories Two
Structure Type Brick Front,HardiPlank Type
New Construction No
Construction Status Resale
Schools
Elementary Schools Kilough
Middle Schools Dawson County
High Schools Dawson County
Others
Senior Community no
Restrictions false
Tax ID L01 022
Special Listing Condition None
Read Less Info
Want to know what your home might be worth? Contact us for a FREE valuation!

Our team is ready to help you sell your home for the highest possible price ASAP

Bought with Anchor Real Estate Advisors, LLC
Making real estate simple, fun and stress-free!






