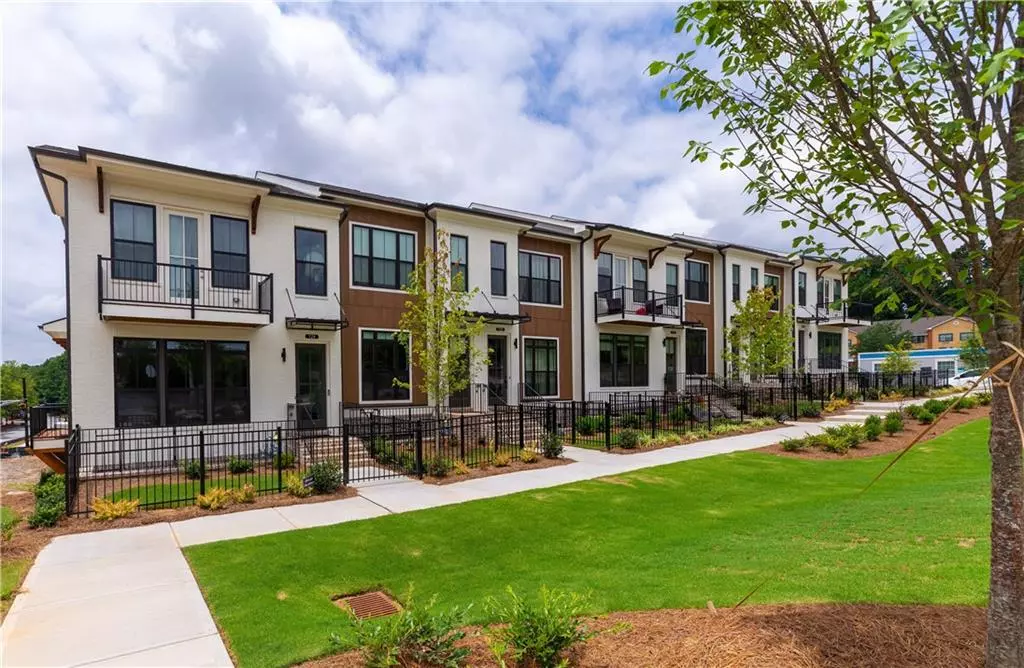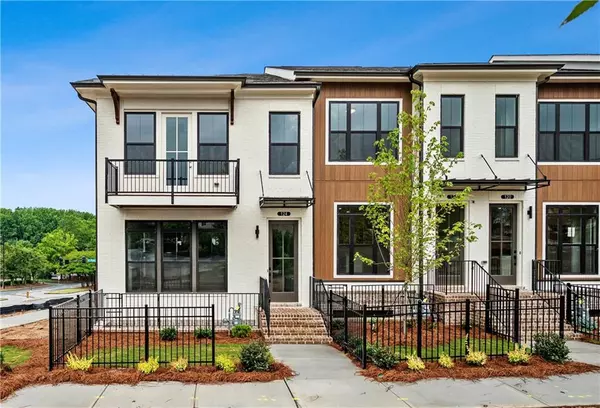$697,000
$738,200
5.6%For more information regarding the value of a property, please contact us for a free consultation.
3 Beds
3.5 Baths
2,280 SqFt
SOLD DATE : 11/25/2024
Key Details
Sold Price $697,000
Property Type Townhouse
Sub Type Townhouse
Listing Status Sold
Purchase Type For Sale
Square Footage 2,280 sqft
Price per Sqft $305
Subdivision Ecco Park
MLS Listing ID 7452168
Sold Date 11/25/24
Style Contemporary,European
Bedrooms 3
Full Baths 3
Half Baths 1
Construction Status New Construction
HOA Fees $200
HOA Y/N Yes
Originating Board First Multiple Listing Service
Year Built 2024
Lot Size 1,698 Sqft
Acres 0.039
Property Description
FALL INTO SAVINGS Savings $ 10,000 ANY WAY YOU WANT....Come and take a look at this 3 Story END UNIT award winning Benton II Floor Plan , featuring 3 Bedrooms and 3.5 Bathrooms with numerous Side Windows , natural light , privacy and Side Balcony . One of the Bedrooms is in the Daylight Basement with a full Bathroom and generous Closet , with a private entry from the Garage . Going up the stairs you go into an Open Concept Living Room / Kitchen design with our award winning Warm Lined Package , Quartz Countertops , 42'' White Cabinets with Crown Molding , and GE top of the line Appliances , such a Gas Cooktop, Dishwasher , Electrical Oven , Range Hood , and Built in Microwave . The flooring has been upgrade it to Whole House Hardwood Floors replacing the carpets from bedrooms. A nice cozy Ventless Fireplace in the Living Room for the Winter cold evenings makes this space charming and inviting.Behind the Kitchen wall is a Sunroom perfect for your afternoon lazy days , a space where you can read a book or enjoy a glass of wine . From the Sunroom / Office opens to a wooden Deck where you can enjoy the views . Going up you discover 2 Bedrooms , Primary and Secondary . Spaciouse Primary with tray Ceilings and a Fan , multiple windows letting in the natural light . This unit features 2 cars garage with a 220V electrical car charger . More unsigned parking spaces throughout the community .Walking distance to restaurants , banks , doctor office, shopping . Across the street you have Cava , The Original Chop Shop , Lazy Dog , Cheek a File , California Pizza , Cheesecake factory etc ... The Big Creek Greenway is 0.5 mile behind us , also our community features a wooden area perfect for a short walk with you dog.At TPG we value your safety.Due to ongoing construction, all visits require an appointment and the visitors must be escorted by a TPG employee wearing flat closed-toe shoes and a hard hat.
Come at Ecco Park Alpharetta and elevate your lifestyle with this beautiful new home [The Benton II]
Location
State GA
County Fulton
Lake Name None
Rooms
Bedroom Description Other
Other Rooms None
Basement Daylight, Driveway Access, Finished, Finished Bath
Dining Room Open Concept
Interior
Interior Features Crown Molding, Double Vanity, High Ceilings 9 ft Lower, High Ceilings 9 ft Main, High Ceilings 9 ft Upper, High Speed Internet, Smart Home, Tray Ceiling(s), Walk-In Closet(s)
Heating Electric, Heat Pump, Natural Gas
Cooling Ceiling Fan(s), Central Air, Zoned
Flooring Carpet, Ceramic Tile, Hardwood
Fireplaces Number 1
Fireplaces Type Factory Built, Family Room, Gas Starter, Living Room, Ventless
Window Features Aluminum Frames,Double Pane Windows,Window Treatments
Appliance Dishwasher, Electric Oven, Electric Water Heater, ENERGY STAR Qualified Appliances, Gas Cooktop, Microwave, Range Hood, Tankless Water Heater, Trash Compactor
Laundry In Hall, Laundry Room, Upper Level
Exterior
Exterior Feature Awning(s), Balcony, Private Entrance, Private Yard
Parking Features Attached, Covered, Garage, Garage Door Opener, Garage Faces Rear, Level Driveway, Electric Vehicle Charging Station(s)
Garage Spaces 2.0
Fence Fenced, Front Yard, Privacy, Wrought Iron
Pool None
Community Features Dog Park, Homeowners Assoc, Near Beltline, Near Schools, Near Shopping, Near Trails/Greenway, Park, Pickleball, Restaurant, Sidewalks
Utilities Available Cable Available, Electricity Available, Natural Gas Available, Phone Available, Sewer Available, Underground Utilities
Waterfront Description None
View City, Neighborhood
Roof Type Shingle
Street Surface Asphalt,Concrete
Porch Deck, Rear Porch
Total Parking Spaces 2
Private Pool false
Building
Lot Description Cleared, Front Yard, Landscaped, Level, Private, Sprinklers In Front
Story Three Or More
Foundation Raised
Sewer Public Sewer
Water Public
Architectural Style Contemporary, European
Level or Stories Three Or More
Structure Type Brick 3 Sides,HardiPlank Type
New Construction No
Construction Status New Construction
Schools
Elementary Schools Northwood
Middle Schools Haynes Bridge
High Schools Centennial
Others
Senior Community no
Restrictions true
Tax ID 12 272007541626
Ownership Fee Simple
Financing no
Special Listing Condition None
Read Less Info
Want to know what your home might be worth? Contact us for a FREE valuation!

Our team is ready to help you sell your home for the highest possible price ASAP

Bought with The Providence Group Realty, LLC.
Making real estate simple, fun and stress-free!






