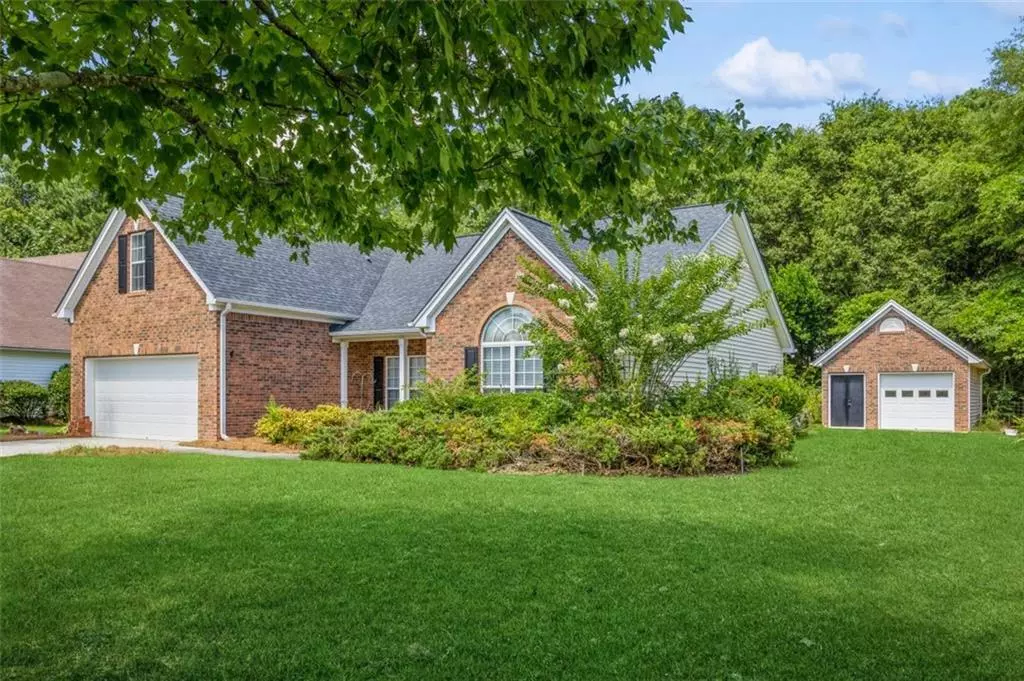$380,000
$399,999
5.0%For more information regarding the value of a property, please contact us for a free consultation.
4 Beds
2 Baths
2,068 SqFt
SOLD DATE : 11/27/2024
Key Details
Sold Price $380,000
Property Type Single Family Home
Sub Type Single Family Residence
Listing Status Sold
Purchase Type For Sale
Square Footage 2,068 sqft
Price per Sqft $183
Subdivision Meadow Gate
MLS Listing ID 7416751
Sold Date 11/27/24
Style Ranch,Traditional
Bedrooms 4
Full Baths 2
Construction Status Resale
HOA Fees $200
HOA Y/N Yes
Originating Board First Multiple Listing Service
Year Built 1999
Annual Tax Amount $6,416
Tax Year 2023
Lot Size 0.310 Acres
Acres 0.31
Property Description
Welcome to your new home in the coveted Grayson High School Community! Discover the perfect blend of comfort and functionality in this beautiful brick-front ranch home. Designed for comfort and easy living, step into an open living space ideal for gatherings, entertainment, and fun. This home features 4 spacious bedrooms perfect for hosting family and friends, a versatile bonus room for hobbies or as an additional guest room, and a dedicated workshop that can double as a third garage for the motorcycle enthusiast. This gem includes a bright and inviting screened patio, providing a tranquil spot for morning coffee, reading, or enjoying your favorite indoor plants. The large, private backyard, complete with an automatic sprinkler system, offers a peaceful retreat for bird-watching or simply relaxing in the fresh air. Plus, the irrigation system has a separate water meter, so you don't have to pay sewerage fees for watering the lawn—an excellent cost-saving benefit! Additionally, enjoy the eco-friendly benefits of an on-site compost area, and the garden space is perfect for green thumbs. Blending modern convenience with cozy comfort, this charming home is situated in a friendly and serene neighborhood, making it the perfect place to create lasting memories and enjoy an stress-free lifestyle. Conveniently located just minutes from retail shopping and restaurants, this home has everything you need. Schedule a showing today and discover your perfect forever home!
2860 Meadow Gate Way is eligible for a special interest rate up to 2% below the current market. This rate is available through the Community Lending Program with United Community Mortgage for qualified buyers purchasing primary homes in specific locations.
Location
State GA
County Gwinnett
Lake Name None
Rooms
Bedroom Description Master on Main,Oversized Master,Split Bedroom Plan
Other Rooms Garage(s), Workshop
Basement None
Main Level Bedrooms 4
Dining Room Seats 12+, Separate Dining Room
Interior
Interior Features Disappearing Attic Stairs, Double Vanity, High Ceilings 9 ft Main, High Speed Internet, Low Flow Plumbing Fixtures, Tray Ceiling(s), Walk-In Closet(s)
Heating Central, Forced Air, Natural Gas
Cooling Ceiling Fan(s), Central Air, Zoned
Flooring Carpet, Hardwood, Vinyl
Fireplaces Number 1
Fireplaces Type Factory Built, Gas Log, Gas Starter, Glass Doors, Living Room
Window Features Insulated Windows,Shutters
Appliance Dishwasher, Disposal, Gas Oven, Gas Range, Microwave, Refrigerator, Self Cleaning Oven
Laundry Laundry Room, Main Level
Exterior
Exterior Feature Garden, Storage
Parking Features Garage, Garage Door Opener, Garage Faces Front, Kitchen Level, Level Driveway, Storage
Garage Spaces 2.0
Fence None
Pool None
Community Features Homeowners Assoc, Near Schools, Near Shopping, Playground, Pool, Sidewalks, Street Lights, Tennis Court(s)
Utilities Available Cable Available, Electricity Available, Natural Gas Available, Phone Available, Sewer Available, Underground Utilities, Water Available
Waterfront Description None
View Other
Roof Type Shingle
Street Surface Paved
Accessibility None
Handicap Access None
Porch Covered, Enclosed, Front Porch, Patio, Screened
Private Pool false
Building
Lot Description Back Yard, Front Yard, Landscaped, Level
Story One and One Half
Foundation Slab
Sewer Public Sewer
Water Public
Architectural Style Ranch, Traditional
Level or Stories One and One Half
Structure Type Brick Front,Vinyl Siding
New Construction No
Construction Status Resale
Schools
Elementary Schools Trip
Middle Schools Bay Creek
High Schools Grayson
Others
Senior Community no
Restrictions false
Tax ID R5156 083
Acceptable Financing Conventional, FHA, VA Loan
Listing Terms Conventional, FHA, VA Loan
Special Listing Condition None
Read Less Info
Want to know what your home might be worth? Contact us for a FREE valuation!

Our team is ready to help you sell your home for the highest possible price ASAP

Bought with Atlanta Communities
Making real estate simple, fun and stress-free!






