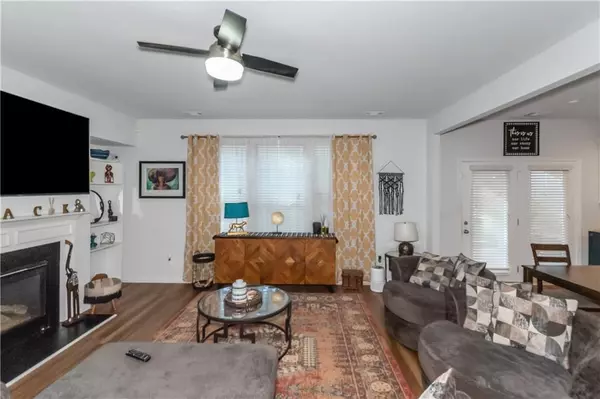$430,000
$439,900
2.3%For more information regarding the value of a property, please contact us for a free consultation.
6 Beds
3 Baths
3,242 SqFt
SOLD DATE : 11/26/2024
Key Details
Sold Price $430,000
Property Type Single Family Home
Sub Type Single Family Residence
Listing Status Sold
Purchase Type For Sale
Square Footage 3,242 sqft
Price per Sqft $132
Subdivision Durham Lakes
MLS Listing ID 7467486
Sold Date 11/26/24
Style Traditional
Bedrooms 6
Full Baths 3
Construction Status Resale
HOA Fees $900
HOA Y/N Yes
Originating Board First Multiple Listing Service
Year Built 2019
Annual Tax Amount $6
Tax Year 2023
Lot Size 0.330 Acres
Acres 0.33
Property Description
Wow, check out this amazing 4-bedroom, 3-full-bath home! You'll find an inviting office with double glass doors, a cozy dining area, and a main floor bedroom with a full bath when you walk in. The open floor plan features a spacious living room with a fireplace and a gorgeous chef's kitchen with stainless steel appliances, a large island, and a butler's pantry. The kitchen provides access to an oversized covered patio area, perfect for outdoor enjoyment. Upstairs, you will find a versatile loft space that can be used as an exercise room or play area. There is a separate theater room that you will fall in love with! The main suite located upstairs is a true retreat! The ensuite features a glass shower, a soaking tub, double vanities, and a large walk-in closet with custom shelves. You'll also love the convenience of having a laundry room upstairs. Down the hall, there are two more bedrooms and another full bath. The roof is four months old, and an extended driveway has been added, with a sidewalk that connects to the backyard. This home is located in a fantastic community with two basketball courts, tennis courts, and a clubhouse. The neighborhood also features sidewalks and streetlights, perfect for evening strolls. With 3242 square feet of living space, this home is a real gem that won't last long! Give us a call to schedule your appointment and stay tuned for more pictures coming soon!
Location
State GA
County Fulton
Lake Name None
Rooms
Bedroom Description In-Law Floorplan,Oversized Master,Split Bedroom Plan
Other Rooms Shed(s)
Basement None
Main Level Bedrooms 3
Dining Room Butlers Pantry, Separate Dining Room
Interior
Interior Features Double Vanity, Entrance Foyer, Entrance Foyer 2 Story, High Ceilings 9 ft Main, High Speed Internet, Tray Ceiling(s), Walk-In Closet(s)
Heating Central
Cooling Ceiling Fan(s), Central Air, Electric
Flooring Carpet, Ceramic Tile, Laminate, Tile
Fireplaces Number 1
Fireplaces Type Brick, Gas Log, Gas Starter
Window Features None
Appliance Dishwasher, Double Oven, Electric Oven, Electric Range, Gas Water Heater, Microwave, Refrigerator
Laundry Laundry Room, Upper Level
Exterior
Exterior Feature Lighting
Parking Features Garage, Garage Door Opener, Garage Faces Front
Garage Spaces 2.0
Fence Back Yard, Fenced, Privacy, Wood
Pool None
Community Features Clubhouse, Pool, Sidewalks, Tennis Court(s)
Utilities Available Cable Available, Electricity Available, Phone Available, Water Available
Waterfront Description None
View Neighborhood
Roof Type Composition
Street Surface Asphalt
Accessibility None
Handicap Access None
Porch Covered, Patio, Rear Porch
Private Pool false
Building
Lot Description Back Yard, Sloped
Story Two
Foundation Slab
Sewer Public Sewer
Water Public
Architectural Style Traditional
Level or Stories Two
Structure Type Brick,Brick Front
New Construction No
Construction Status Resale
Schools
Elementary Schools E.C. West
Middle Schools Bear Creek - Fulton
High Schools Creekside
Others
HOA Fee Include Swim,Tennis
Senior Community no
Restrictions false
Tax ID 07 270001675812
Acceptable Financing Cash, Conventional, FHA, VA Loan
Listing Terms Cash, Conventional, FHA, VA Loan
Special Listing Condition None
Read Less Info
Want to know what your home might be worth? Contact us for a FREE valuation!

Our team is ready to help you sell your home for the highest possible price ASAP

Bought with Maximum One Greater Atlanta Realtors
Making real estate simple, fun and stress-free!






