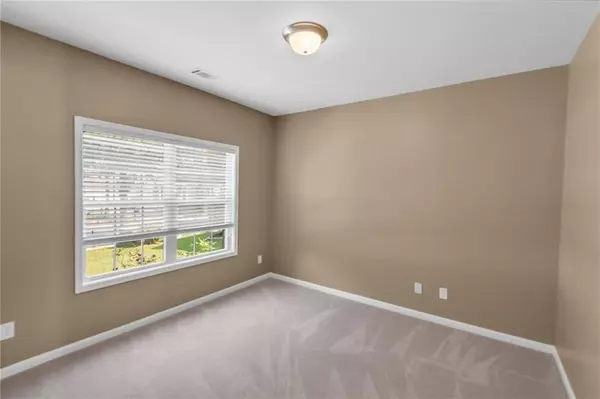$385,000
$380,000
1.3%For more information regarding the value of a property, please contact us for a free consultation.
4 Beds
2.5 Baths
2,871 SqFt
SOLD DATE : 11/22/2024
Key Details
Sold Price $385,000
Property Type Single Family Home
Sub Type Single Family Residence
Listing Status Sold
Purchase Type For Sale
Square Footage 2,871 sqft
Price per Sqft $134
Subdivision The Lakes At Cedar Grove
MLS Listing ID 7439958
Sold Date 11/22/24
Style A-Frame
Bedrooms 4
Full Baths 2
Half Baths 1
Construction Status Resale
HOA Fees $975
HOA Y/N Yes
Originating Board First Multiple Listing Service
Year Built 2005
Annual Tax Amount $2,172
Tax Year 2023
Lot Size 7,840 Sqft
Acres 0.18
Property Description
Nestled in the tranquil Cedar Grove Lakes community of Fairburn, Georgia, this stunning 4-bedroom, 2.5-bathroom residence offers a perfect blend of modern comfort and serene living in a lake-centered neighborhood.
The inviting floor plan features a spacious eat-in kitchen that's perfect for casual dining and family gatherings. The owner's suite on the main level serves as a private retreat, complete with a luxurious en-suite bathroom featuring a separate soaking tub and shower, along with a generously-sized walk-in closet for ample storage.
Upstairs, three additional bedrooms provide versatile space for family, guests, or a home office. The expansive backyard is designed for entertaining, offering plenty of room for outdoor activities and relaxation. The home is also equipped with a 2-car garage for convenient parking and extra storage.
Located in the picturesque Cedar Grove Lakes community, this property offers the charm of lake-centered living. With its elegant design, practical layout, and prime location, this home is an exceptional opportunity for those seeking comfort and style in a serene setting.
Location
State GA
County Fulton
Lake Name None
Rooms
Bedroom Description Master on Main,Oversized Master
Other Rooms Shed(s)
Basement None
Main Level Bedrooms 1
Dining Room Butlers Pantry, Separate Dining Room
Interior
Interior Features Crown Molding, Entrance Foyer, Entrance Foyer 2 Story, Tray Ceiling(s), Walk-In Closet(s)
Heating Central
Cooling Central Air
Flooring Carpet, Hardwood
Fireplaces Number 1
Fireplaces Type None
Window Features None
Appliance Dishwasher, Disposal, Double Oven, Electric Cooktop, Electric Oven, Microwave, Refrigerator
Laundry Laundry Room, Main Level
Exterior
Exterior Feature None
Parking Features Driveway, Garage, Garage Door Opener
Garage Spaces 2.0
Fence Back Yard
Pool None
Community Features Clubhouse, Homeowners Assoc, Lake
Utilities Available Underground Utilities
Waterfront Description None
View Neighborhood
Roof Type Shingle
Street Surface Asphalt
Accessibility Central Living Area
Handicap Access Central Living Area
Porch Patio
Private Pool false
Building
Lot Description Back Yard, Front Yard
Story Two
Foundation Slab
Sewer Public Sewer
Water Public
Architectural Style A-Frame
Level or Stories Two
Structure Type Brick,Brick Front
New Construction No
Construction Status Resale
Schools
Elementary Schools Renaissance
Middle Schools Renaissance
High Schools Langston Hughes
Others
Senior Community no
Restrictions false
Tax ID 07 140001075224
Special Listing Condition Real Estate Owned
Read Less Info
Want to know what your home might be worth? Contact us for a FREE valuation!

Our team is ready to help you sell your home for the highest possible price ASAP

Bought with Dwelli Inc.
Making real estate simple, fun and stress-free!






