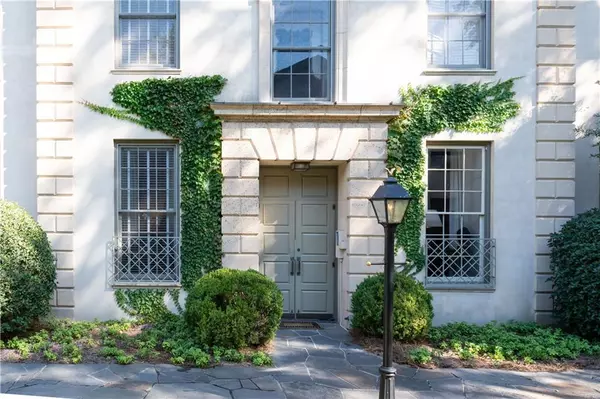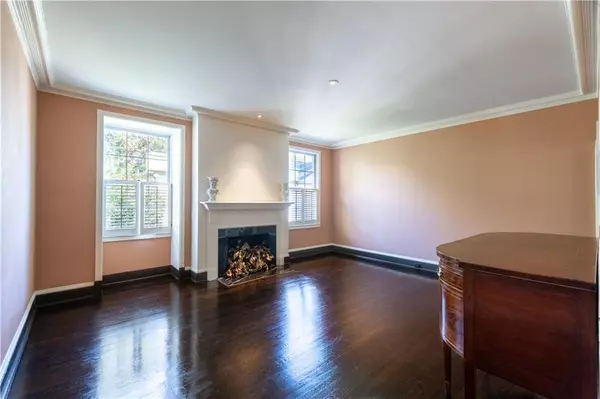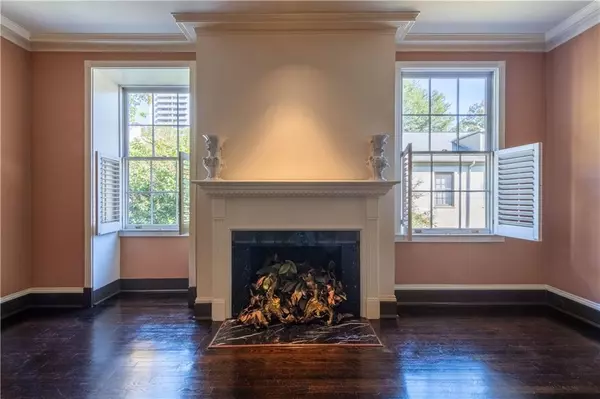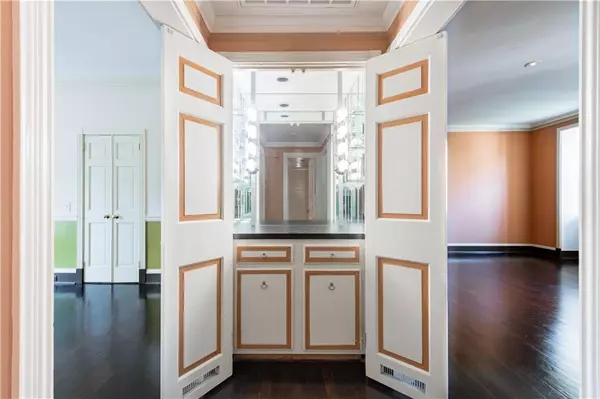$550,000
$549,000
0.2%For more information regarding the value of a property, please contact us for a free consultation.
2 Beds
2 Baths
1,487 SqFt
SOLD DATE : 11/22/2024
Key Details
Sold Price $550,000
Property Type Condo
Sub Type Condominium
Listing Status Sold
Purchase Type For Sale
Square Footage 1,487 sqft
Price per Sqft $369
Subdivision Buckhead
MLS Listing ID 7476695
Sold Date 11/22/24
Style European,Mid-Rise (up to 5 stories),Traditional
Bedrooms 2
Full Baths 2
Construction Status Resale
HOA Fees $648
HOA Y/N Yes
Originating Board First Multiple Listing Service
Year Built 1965
Annual Tax Amount $8,088
Tax Year 2023
Lot Size 1,481 Sqft
Acres 0.034
Property Description
A special place to call home! This charming home in a Philip Shutze designed condo building is a wonderful find - condos in this complex of 16 homes rarely change hands. It is located in the heart of Buckhead in a sought after residential neighborhood. With high ceilings and special architectural details, the warmth of this home lends itself to any style decor. I love the beautiful living room with decorative fireplace and windows overlooking the lovely courtyard below. Residents are often seen there with a glass of wine at day's end to have a visit. The dining room with bay window has a huge storage closet perfect for all your china and serving pieces. And there is a mirrored wet bar between the dining and living rooms. The kitchen is most efficient in its layout and has lots of storage. You might wonder about the laundry. There is a washer and dryer in the primary bedroom, as well as in the basement of the building there are 2 washers and 2 dryers that can be used by the 2 condos above. And storage? There is a large floored attic accessed by the back service hallway. The two bedrooms and baths are often used with one as a primary suite (with large closets behind that curtain) and the other with a sofa bed for guests but primarily used as a den/library. The home has been painted to accommodate the owners decor but could quickly be neutralized for a new owner! There are 2 assigned parking spaces as well as ample guest parking. No, there is no gym or swimming pool(but one you can join across the street) but rather lovely neighbors you would like to have for dinner! Truly, a very special place to call home!!
Location
State GA
County Fulton
Lake Name None
Rooms
Bedroom Description Master on Main
Other Rooms None
Basement Interior Entry, Unfinished
Main Level Bedrooms 2
Dining Room Separate Dining Room
Interior
Interior Features Crown Molding, Disappearing Attic Stairs, Entrance Foyer, High Ceilings 9 ft Main, Wet Bar
Heating Central, Electric
Cooling Central Air, Electric
Flooring Hardwood
Fireplaces Number 1
Fireplaces Type Decorative, Living Room
Window Features Bay Window(s),Plantation Shutters
Appliance Dishwasher, Disposal, Dryer, Electric Range, Microwave, Refrigerator, Washer
Laundry Laundry Closet, Laundry Room, Lower Level, Main Level
Exterior
Exterior Feature Courtyard, Garden
Parking Features Assigned
Fence None
Pool None
Community Features Homeowners Assoc, Near Public Transport, Near Schools, Near Shopping
Utilities Available Cable Available, Electricity Available, Phone Available, Sewer Available, Water Available
Waterfront Description None
View City
Roof Type Composition
Street Surface Asphalt
Accessibility None
Handicap Access None
Porch None
Total Parking Spaces 2
Private Pool false
Building
Lot Description Landscaped, Level
Story One
Foundation See Remarks
Sewer Public Sewer
Water Public
Architectural Style European, Mid-Rise (up to 5 stories), Traditional
Level or Stories One
Structure Type Cement Siding
New Construction No
Construction Status Resale
Schools
Elementary Schools E. Rivers
Middle Schools Willis A. Sutton
High Schools North Atlanta
Others
Senior Community no
Restrictions true
Tax ID 17 011200070077
Ownership Condominium
Financing no
Special Listing Condition None
Read Less Info
Want to know what your home might be worth? Contact us for a FREE valuation!

Our team is ready to help you sell your home for the highest possible price ASAP

Bought with Atlanta Fine Homes Sotheby's International
Making real estate simple, fun and stress-free!






