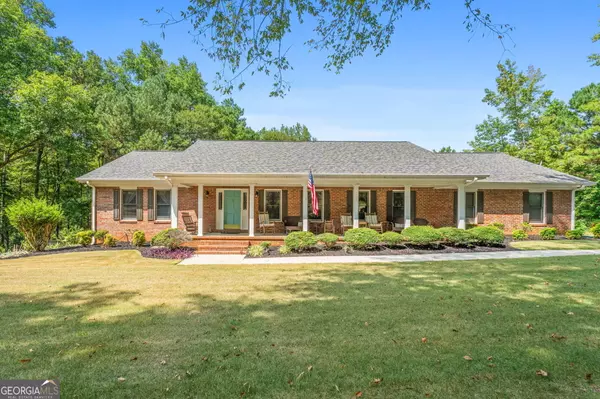$650,000
$650,000
For more information regarding the value of a property, please contact us for a free consultation.
5 Beds
3.5 Baths
5,402 SqFt
SOLD DATE : 11/20/2024
Key Details
Sold Price $650,000
Property Type Single Family Home
Sub Type Single Family Residence
Listing Status Sold
Purchase Type For Sale
Square Footage 5,402 sqft
Price per Sqft $120
Subdivision Cotton Fields Ii
MLS Listing ID 10383334
Sold Date 11/20/24
Style Brick 4 Side,Ranch
Bedrooms 5
Full Baths 3
Half Baths 1
HOA Y/N No
Originating Board Georgia MLS 2
Year Built 1994
Annual Tax Amount $7,115
Tax Year 2023
Lot Size 2.000 Acres
Acres 2.0
Lot Dimensions 2
Property Description
GORGEOUS CHARLES GOWER FAMILY HOME OR MULTI-FAMILY HOME, VERY WELL MAINTAINED, NEW ROOF 2023, RELAXING ROCKING CHAIR FRONT PORCH, FORMAL ENTRANCE, HUGE TRUE EAT-IN KITCHEN, FORMAL DINING ROOM, VAULTED FAMILY ROOM WITH WOOD BURNING FIREPLACE, CHARMING SUNROOM WITH TILE FLOORS OVERLOOKING BACK YARD OASIS, POLISHED REAL HARDWOOD CROWN/TRIM & DOORS THROUGHOUT, SPLIT BEDROOM PLAN, MASTER BEDROOM FEATURES DOUBLE VANITY, DOUBLE WALK-IN CLOSETS, KING SIZE SOAKING TUB, & SEPARATE SHOWER, SECONDARY BEDROOMS ARE GENEROUS IN SIZE, WALK-IN LAUNDRY ROOM FEATURES A BUILT-IN OFFICE/WORK STATION WITH EXTENSIVE CABINETRY AND STORAGE, FULL FINISHED BASEMENT PROVIDES A 2ND FULL KITCHEN, HUGE RECREATION ROOM, HOME THEATRE ROOM, HOME OFFICE/LIBRARY, OVERSIZED BEDROOM, WEIGHT ROOM/GYM COULD BE 5TH BEDROOM, & BASEMENT PATIO, EXTERIOR GROUNDS PROVIDE AN ENTERTAINERS DREAM; FENCED BACK YARD, IN-GROUND POOL, EXTENDED COVERED POOL HOUSE AND ENTERTAINING DECK, DRINK BAR, TV, BATHROOM/CHANGING ROOM, HUGE SALT WATER POOL SUPPLY STORAGE, 3 CAR GARAGE PARKING, EXTENDED SIDE AND REAR PARKING PLUS 30AMP RV CHARGING STATION, GARDEN AREA, #THISISHOME
Location
State GA
County Henry
Rooms
Other Rooms Other, Outbuilding, Pool House, Workshop
Basement Finished Bath, Boat Door, Daylight, Exterior Entry, Finished, Full, Interior Entry
Dining Room Seats 12+, Separate Room
Interior
Interior Features Beamed Ceilings, Bookcases, Double Vanity, In-Law Floorplan, Master On Main Level, Rear Stairs, Separate Shower, Soaking Tub, Split Bedroom Plan, Tile Bath, Vaulted Ceiling(s)
Heating Central, Natural Gas
Cooling Ceiling Fan(s), Central Air, Electric, Zoned
Flooring Carpet, Hardwood, Other, Tile
Fireplaces Type Family Room, Living Room, Masonry
Equipment Home Theater
Fireplace Yes
Appliance Convection Oven, Cooktop, Dishwasher, Dryer, Gas Water Heater, Microwave, Oven/Range (Combo), Oven, Refrigerator, Washer
Laundry Common Area
Exterior
Exterior Feature Garden
Parking Features Attached, Basement, Garage, Garage Door Opener, Kitchen Level, Parking Pad, RV/Boat Parking, Side/Rear Entrance
Garage Spaces 4.0
Fence Back Yard
Pool In Ground
Community Features None
Utilities Available Cable Available, Electricity Available, High Speed Internet, Natural Gas Available, Phone Available, Underground Utilities, Water Available
View Y/N No
Roof Type Composition
Total Parking Spaces 4
Garage Yes
Private Pool Yes
Building
Lot Description Cul-De-Sac, Level
Faces 240 W Mill Drive
Foundation Pillar/Post/Pier
Sewer Septic Tank
Water Public
Structure Type Brick
New Construction No
Schools
Elementary Schools Pleasant Grove
Middle Schools Woodland
High Schools Woodland
Others
HOA Fee Include None
Tax ID 101A01041000
Acceptable Financing Cash, Conventional, FHA, VA Loan
Listing Terms Cash, Conventional, FHA, VA Loan
Special Listing Condition Resale
Read Less Info
Want to know what your home might be worth? Contact us for a FREE valuation!

Our team is ready to help you sell your home for the highest possible price ASAP

© 2025 Georgia Multiple Listing Service. All Rights Reserved.
Making real estate simple, fun and stress-free!






