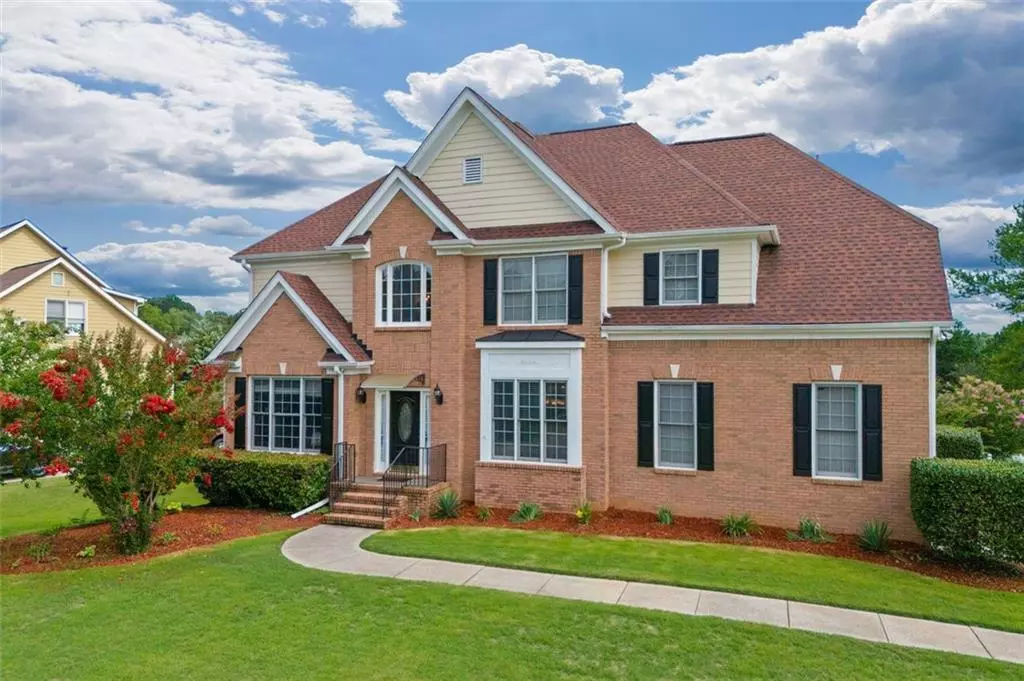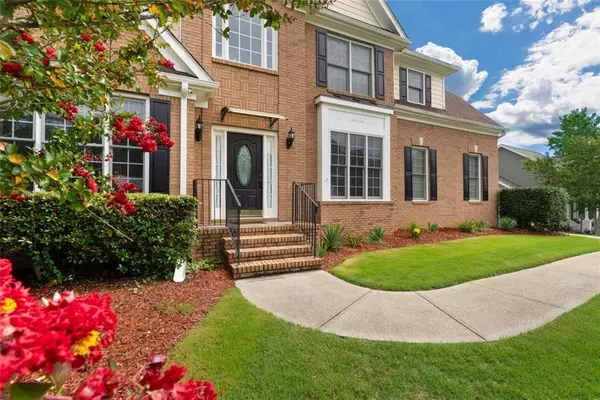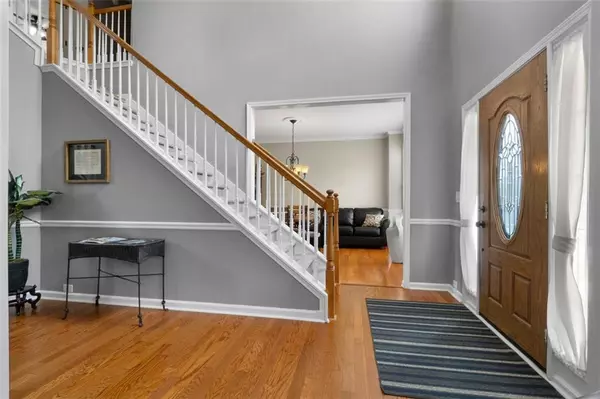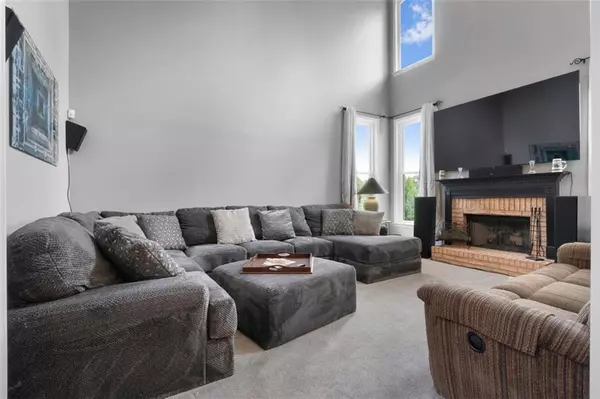$465,000
$469,900
1.0%For more information regarding the value of a property, please contact us for a free consultation.
5 Beds
2.5 Baths
2,909 SqFt
SOLD DATE : 11/15/2024
Key Details
Sold Price $465,000
Property Type Single Family Home
Sub Type Single Family Residence
Listing Status Sold
Purchase Type For Sale
Square Footage 2,909 sqft
Price per Sqft $159
Subdivision Creekside
MLS Listing ID 7430333
Sold Date 11/15/24
Style Traditional
Bedrooms 5
Full Baths 2
Half Baths 1
Construction Status Updated/Remodeled
HOA Fees $605
HOA Y/N Yes
Originating Board First Multiple Listing Service
Year Built 2001
Annual Tax Amount $3,935
Tax Year 2023
Lot Size 0.470 Acres
Acres 0.47
Property Description
This traditional home has been updated since the owner purchased in 2020. It has a large level lot that overlooks the fairway of the 18th hole at CREEKSIDE GOLF & COUNTRY CLUB. This hole is the signature hole which has an island green! The house has lots of square footage that includes a very spacious master suite, sitting room, and a very spacious master bath. The master also has a walk-in closet with an organizer rack system. The upper level includes 3 other spacious bedrooms with a full bath, too. The main level you has a very social feel with an open-style kitchen, granite countertops, island/breakfast bar, breakfast area, and stainless appliances. The 2 story great room with fireplace provides another cozy spot to entertain guests. If the weather is nice you can enjoy the awesome level backyard or the deck with the pergola! If you need to escape from the family you can venture down to the terrace level where there are 2 finished rooms. There is an exterior double door to sit out underneath in the shade. The backyard is arguably one of the elite backyards in Creekside CC. You can walk to the golf course/clubhouse and the swimming pool is just around the corner. NEW ROOF(2016),NEW HOT WATER TANKS(DUAL) (2021) & NEW HVAC (SEPT 2020). The new HVAC system is located in the basement and is a larger unit that is (zoned) so this unit is able to service the entire basement (approx.1100sf) with some space already finished .Gorgeous home on a golf course lot!
Location
State GA
County Paulding
Lake Name None
Rooms
Bedroom Description Oversized Master,Sitting Room
Other Rooms Pergola
Basement Bath/Stubbed, Daylight, Exterior Entry
Dining Room Separate Dining Room
Interior
Interior Features Entrance Foyer 2 Story, High Ceilings 9 ft Main, High Speed Internet, Walk-In Closet(s)
Heating Central, Forced Air
Cooling Ceiling Fan(s), Central Air, Electric, Zoned
Flooring Carpet, Laminate
Fireplaces Number 1
Fireplaces Type Gas Starter
Window Features None
Appliance Dishwasher, Disposal, Dryer, Gas Cooktop, Gas Oven, Gas Water Heater, Microwave, Refrigerator, Washer
Laundry Laundry Room, Main Level
Exterior
Exterior Feature None
Parking Features Attached, Garage, Garage Door Opener, Garage Faces Side, Level Driveway
Garage Spaces 2.0
Fence Back Yard, Wood
Pool None
Community Features Clubhouse, Country Club, Golf, Homeowners Assoc, Meeting Room, Near Schools, Near Shopping, Playground, Pool, Restaurant, Street Lights, Tennis Court(s)
Utilities Available Cable Available, Electricity Available, Natural Gas Available, Water Available
Waterfront Description None
View Golf Course
Roof Type Composition
Street Surface Asphalt,Paved
Accessibility None
Handicap Access None
Porch Deck
Total Parking Spaces 6
Private Pool false
Building
Lot Description Back Yard, Cleared, Landscaped, Level, On Golf Course
Story Three Or More
Foundation Concrete Perimeter
Sewer Septic Tank
Water Public
Architectural Style Traditional
Level or Stories Three Or More
Structure Type Brick Front,HardiPlank Type
New Construction No
Construction Status Updated/Remodeled
Schools
Elementary Schools Nebo
Middle Schools South Paulding
High Schools South Paulding
Others
Senior Community no
Restrictions false
Tax ID 048625
Special Listing Condition None
Read Less Info
Want to know what your home might be worth? Contact us for a FREE valuation!

Our team is ready to help you sell your home for the highest possible price ASAP

Bought with RE/MAX Town and Country
Making real estate simple, fun and stress-free!






