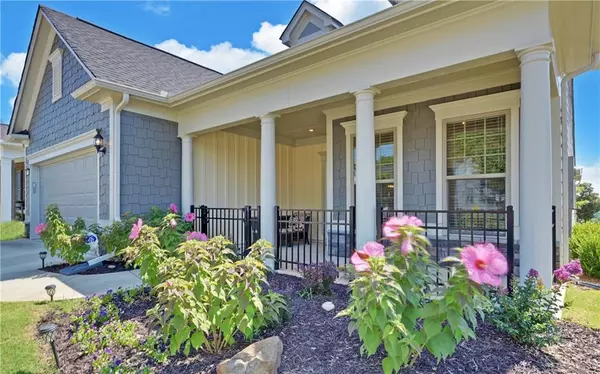$615,000
$625,000
1.6%For more information regarding the value of a property, please contact us for a free consultation.
2 Beds
2 Baths
2,444 SqFt
SOLD DATE : 11/03/2024
Key Details
Sold Price $615,000
Property Type Single Family Home
Sub Type Single Family Residence
Listing Status Sold
Purchase Type For Sale
Square Footage 2,444 sqft
Price per Sqft $251
Subdivision Del Webb Chateau Elan
MLS Listing ID 7402621
Sold Date 11/03/24
Style Ranch
Bedrooms 2
Full Baths 2
Construction Status Resale
HOA Fees $308
HOA Y/N Yes
Originating Board First Multiple Listing Service
Year Built 2019
Annual Tax Amount $3,114
Tax Year 2023
Lot Size 3,049 Sqft
Acres 0.07
Property Description
Back on the market through no fault of the sellers. Better than new! This open and bright Martin Ray plan on a level premium lot offers AMAZING views! Relax on the covered lanai with an oversized extended concrete patio or the sunroom to enjoy beautiful tree-lined views of Chateau Elan and the surrounding areas. A large covered porch welcomes you into this amazing space where the heart of the home features an office, open dining area, and entertaining kitchen with a large granite island, five burner gas cooktop, microwave, oven, farmhouse sink, butler pantry and a spacious walk-in pantry. There is also a sitting area off the living room that leads to the four seasons room and the extended patio. The primary suite has a tray ceiling and a spacious walk-in closet. The bath features a large zero entry glass, tiled shower, expansive double vanity with granite countertops with lots of cabinet space for storage and a walk-in closet. The second bedroom has a walk in closet as well and easy access to a full bath. The double garage not only has room for a golf cart but there is plenty of additional storage space via a stairway to a large storage room over the garage. Kitchen refrigerator, garage refrigerator, washer and dryer to convey. Additional features include hardwood floors, a large laundry room with extra shelving, hall storage room, an irrigation system and more! Enjoy resort living in a great location close to the Northeast Georgia Hospital and Medical offices, multiple dining options, and easy access to I-85. Amazing community amenities include heated indoor and outdoor pools and hot tubs, lighted Tennis, Pickleball and Bocce courts, an outdoor concert pavilion, dog park and more! The 19,000 s.f. Clubhouse has a fitness center, library, hobby area, meeting rooms, and a full time Lifestyle Director. There is something for everyone in this active 55+ adult community offering numerous clubs and activities year round. Professional photos coming soon.
Location
State GA
County Gwinnett
Lake Name None
Rooms
Bedroom Description Master on Main
Other Rooms None
Basement None
Main Level Bedrooms 2
Dining Room Butlers Pantry, Open Concept
Interior
Interior Features Double Vanity, Entrance Foyer, High Ceilings 10 ft Main, Low Flow Plumbing Fixtures, Smart Home, Tray Ceiling(s), Walk-In Closet(s)
Heating Central, Electric
Cooling Ceiling Fan(s), Central Air, Heat Pump
Flooring Hardwood
Fireplaces Type None
Window Features Insulated Windows
Appliance Dishwasher, Disposal, Dryer, Electric Water Heater, Gas Cooktop, Microwave, Refrigerator, Self Cleaning Oven, Washer
Laundry Laundry Room, Main Level
Exterior
Exterior Feature Private Entrance, Private Yard, Rain Gutters
Parking Features Attached, Driveway, Garage, Garage Door Opener, Garage Faces Front, Kitchen Level, Level Driveway
Garage Spaces 2.0
Fence Back Yard
Pool None
Community Features Clubhouse, Fitness Center, Homeowners Assoc, Meeting Room, Near Shopping, Pickleball, Playground, Pool, Sidewalks, Street Lights, Tennis Court(s)
Utilities Available Cable Available, Electricity Available, Phone Available, Sewer Available, Underground Utilities, Water Available
Waterfront Description None
View Mountain(s), Other
Roof Type Composition
Street Surface Asphalt
Accessibility Central Living Area, Accessible Entrance, Accessible Kitchen
Handicap Access Central Living Area, Accessible Entrance, Accessible Kitchen
Porch Front Porch, Patio
Private Pool false
Building
Lot Description Back Yard, Front Yard, Landscaped, Level
Story One
Foundation Concrete Perimeter
Sewer Public Sewer
Water Public
Architectural Style Ranch
Level or Stories One
Structure Type Cement Siding,Stone
New Construction No
Construction Status Resale
Schools
Elementary Schools Gwinnett - Other
Middle Schools Gwinnett - Other
High Schools Gwinnett - Other
Others
HOA Fee Include Maintenance Grounds,Reserve Fund,Trash
Senior Community yes
Restrictions true
Tax ID R3006A180
Special Listing Condition None
Read Less Info
Want to know what your home might be worth? Contact us for a FREE valuation!

Our team is ready to help you sell your home for the highest possible price ASAP

Bought with Funari Realty, LLC.
Making real estate simple, fun and stress-free!






