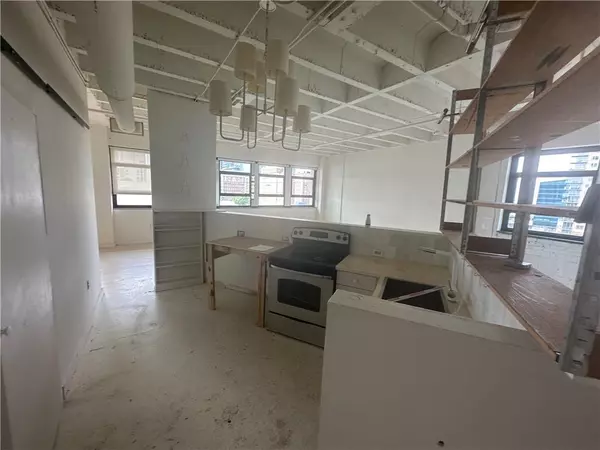$272,000
$284,000
4.2%For more information regarding the value of a property, please contact us for a free consultation.
1 Bed
1 Bath
1,260 SqFt
SOLD DATE : 11/08/2024
Key Details
Sold Price $272,000
Property Type Condo
Sub Type Condominium
Listing Status Sold
Purchase Type For Sale
Square Footage 1,260 sqft
Price per Sqft $215
Subdivision Peachtree Lofts
MLS Listing ID 7426466
Sold Date 11/08/24
Style High Rise (6 or more stories),Loft
Bedrooms 1
Full Baths 1
Construction Status Resale
HOA Y/N No
Originating Board First Multiple Listing Service
Year Built 1951
Annual Tax Amount $5,495
Tax Year 2023
Lot Size 1,258 Sqft
Acres 0.0289
Property Description
This one-bedroom, one-bath studio offers stunning city views and includes a secure, covered parking space in the garage. The building provides 24/7 concierge service, an outdoor pool, a fitness center, a modern lobby for entertaining, and a large gated dog park.
Located within walking distance of a variety of restaurants, grocery stores (including Publix and Whole Foods), Piedmont Park, shops, the Fox Theatre, the High Museum, the Beltline, and MARTA. Enjoy the convenience of city living right at your doorstep. Please have ID & Business Card - Unit is Vacant and all showing must be before 9 PM per the concierge
You will ring the concierge from the Peachtree Street Access. COMBO BOX is with CONCIERGE. Limited complimentary parking on the 7th street side of the building.
Parking space unit Fl 2, Space 85. It is FHA approved. There is a 25% lease cap, and it is filled. The owner will need to reside in the unit for 1 year before applying to be added to the lease wait list.
Location
State GA
County Fulton
Lake Name None
Rooms
Bedroom Description Master on Main,Oversized Master,Studio
Other Rooms None
Basement None
Main Level Bedrooms 1
Dining Room Open Concept, Seats 12+
Interior
Interior Features Entrance Foyer, High Ceilings 10 ft Main, High Speed Internet, Walk-In Closet(s)
Heating Electric, Hot Water
Cooling Ceiling Fan(s), Electric
Flooring Concrete, Other
Fireplaces Type None
Window Features Insulated Windows
Appliance Dishwasher, Electric Oven, Refrigerator
Laundry Laundry Closet, Main Level
Exterior
Exterior Feature Courtyard, Garden, Gas Grill
Parking Features Assigned, Covered, See Remarks
Fence None
Pool In Ground
Community Features Fitness Center, Gated, Homeowners Assoc, Meeting Room, Near Beltline, Near Public Transport, Near Schools, Near Shopping, Near Trails/Greenway, Park, Pool, Restaurant
Utilities Available Cable Available, Electricity Available, Sewer Available, Water Available
Waterfront Description None
View City
Roof Type Composition
Street Surface Asphalt
Accessibility Common Area, Accessible Hallway(s)
Handicap Access Common Area, Accessible Hallway(s)
Porch None
Total Parking Spaces 1
Private Pool false
Building
Lot Description Landscaped, Level
Story One
Foundation Brick/Mortar
Sewer Public Sewer
Water Public
Architectural Style High Rise (6 or more stories), Loft
Level or Stories One
Structure Type Brick 4 Sides
New Construction No
Construction Status Resale
Schools
Elementary Schools Virginia-Highland
Middle Schools David T Howard
High Schools Midtown
Others
HOA Fee Include Door person,Maintenance Grounds,Maintenance Structure,Receptionist,Reserve Fund,Swim
Senior Community no
Restrictions true
Tax ID 14 004900012025
Ownership Condominium
Acceptable Financing Cash, Conventional, Owner May Carry
Listing Terms Cash, Conventional, Owner May Carry
Financing no
Special Listing Condition HUD Owned
Read Less Info
Want to know what your home might be worth? Contact us for a FREE valuation!

Our team is ready to help you sell your home for the highest possible price ASAP

Bought with Platinum Real Estate, LLC.
Making real estate simple, fun and stress-free!






