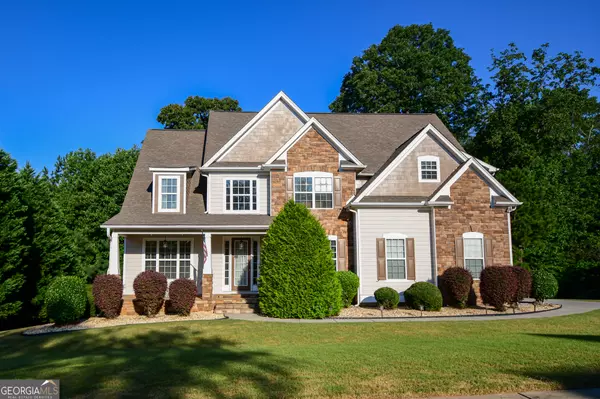$600,000
$599,900
For more information regarding the value of a property, please contact us for a free consultation.
6 Beds
5 Baths
4,381 SqFt
SOLD DATE : 11/08/2024
Key Details
Sold Price $600,000
Property Type Single Family Home
Sub Type Single Family Residence
Listing Status Sold
Purchase Type For Sale
Square Footage 4,381 sqft
Price per Sqft $136
Subdivision Stonebriar West
MLS Listing ID 10357323
Sold Date 11/08/24
Style Traditional
Bedrooms 6
Full Baths 5
HOA Fees $645
HOA Y/N Yes
Originating Board Georgia MLS 2
Year Built 2008
Annual Tax Amount $7,012
Tax Year 2023
Property Description
This incredible 6 bedroom, 5 bathroom home is perfect for a growing family, multi-generational living and also for entertaining guests. This is one of the largest floorplans within the sought-after Stonebriar community. Just minutes from Trilith Studios, Atlanta Hartsfield-Jackson airport, and downtown Atlanta, the location can't be beat! The property features a large, newly renovated private deck overlooking the densely wooded back yard with a newly constructed fire pit entertainment area where the whole family will want to spend time together in a peaceful setting. Make life-long memories in the spacious two story living room and spend your winter nights in the comfort of the large tile fireplace. This home was built with an abundance of windows that provide beautiful, all-natural light year- round. With a finished walk out basement two car side load garage, granite and stainless steel kitchen, this home is the kind of sanctuary anyone would love! CALL TODAY!
Location
State GA
County Fayette
Rooms
Basement Exterior Entry, Finished, Full, Interior Entry
Dining Room Separate Room
Interior
Interior Features Double Vanity, High Ceilings, Master On Main Level, Roommate Plan, Split Bedroom Plan, Tray Ceiling(s), Entrance Foyer, Vaulted Ceiling(s)
Heating Central, Dual, Electric, Forced Air, Zoned
Cooling Ceiling Fan(s), Central Air, Dual, Gas, Zoned
Flooring Carpet, Hardwood
Fireplaces Number 1
Fireplaces Type Family Room, Gas Starter
Fireplace Yes
Appliance Dishwasher, Disposal, Ice Maker, Microwave, Oven/Range (Combo), Stainless Steel Appliance(s)
Laundry Mud Room
Exterior
Parking Features Attached, Garage, Kitchen Level, Off Street
Community Features Park, Playground, Pool, Street Lights, Tennis Court(s), Walk To Schools
Utilities Available None
View Y/N No
Roof Type Composition
Garage Yes
Private Pool No
Building
Lot Description Level, Private
Faces Hwy 54 to Lester, right on Middlebrook, right on Edgewater property is on the left.
Sewer Public Sewer
Water Public
Structure Type Concrete,Stone
New Construction No
Schools
Elementary Schools Cleveland
Middle Schools Bennetts Mill
High Schools Fayette County
Others
HOA Fee Include Swimming,Tennis
Tax ID 070304001
Acceptable Financing Cash, Conventional, FHA, VA Loan
Listing Terms Cash, Conventional, FHA, VA Loan
Special Listing Condition Resale
Read Less Info
Want to know what your home might be worth? Contact us for a FREE valuation!

Our team is ready to help you sell your home for the highest possible price ASAP

© 2025 Georgia Multiple Listing Service. All Rights Reserved.
Making real estate simple, fun and stress-free!






