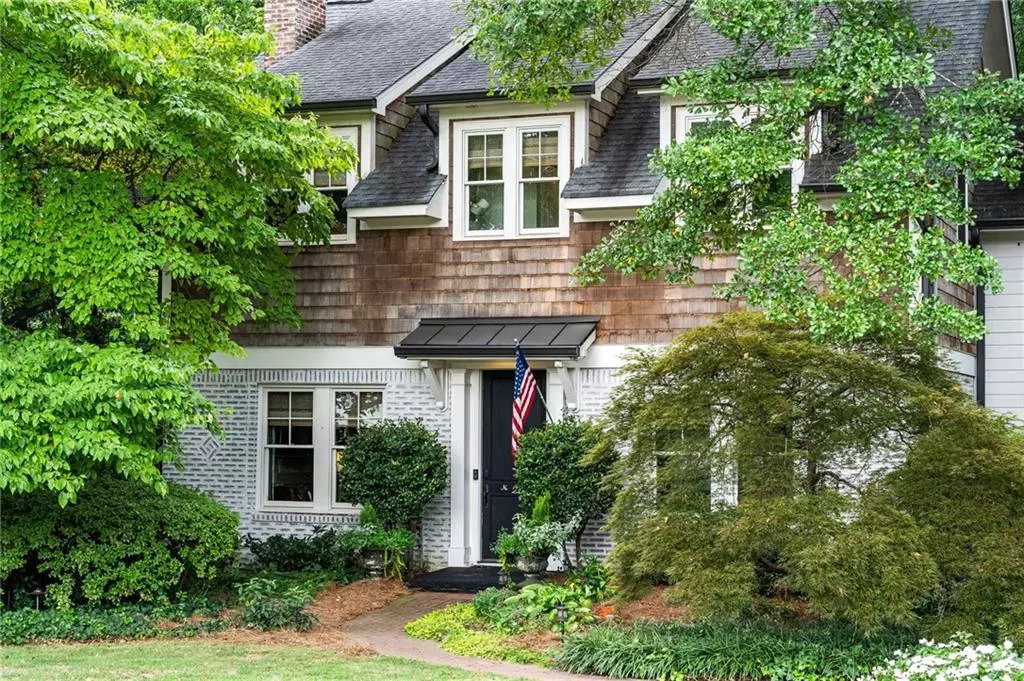$1,425,000
$1,500,000
5.0%For more information regarding the value of a property, please contact us for a free consultation.
5 Beds
4 Baths
3,768 SqFt
SOLD DATE : 11/08/2024
Key Details
Sold Price $1,425,000
Property Type Single Family Home
Sub Type Single Family Residence
Listing Status Sold
Purchase Type For Sale
Square Footage 3,768 sqft
Price per Sqft $378
Subdivision Peachtree Hills
MLS Listing ID 7445540
Sold Date 11/08/24
Style Traditional
Bedrooms 5
Full Baths 4
Construction Status Resale
HOA Y/N No
Originating Board First Multiple Listing Service
Year Built 1925
Annual Tax Amount $15,066
Tax Year 2023
Lot Size 0.273 Acres
Acres 0.2732
Property Description
Renovated Peachtree Hills home with SO much charm and character and a full lower level guest apartment. Features include dark walnut hardwoods throughout, kitchen with large quartz island, gas range, opens to a cozy keeping room with wood burning fireplace. Screened in porch with grill/green egg has a mountain house vibe and overlooks sizable back yard with fire pit area. Bedroom on main level, separate dining room. Owner's suite with huge walk in closet, spa like bath with soaking tub, shower, double vanities. Two secondary bedrooms up with Jack and Jill bath. Terrace level apartment with living room, full kitchen, lower level deck, bed/bath. Incredible location walkable to restaurants, shopping, parks!
Location
State GA
County Fulton
Lake Name None
Rooms
Bedroom Description In-Law Floorplan
Other Rooms None
Basement Driveway Access, Exterior Entry, Finished, Finished Bath, Interior Entry
Main Level Bedrooms 1
Dining Room Separate Dining Room
Interior
Interior Features Beamed Ceilings, Bookcases, Disappearing Attic Stairs, Double Vanity, Entrance Foyer, Walk-In Closet(s)
Heating Forced Air, Natural Gas
Cooling Ceiling Fan(s), Central Air
Flooring Carpet, Ceramic Tile, Hardwood
Fireplaces Number 3
Fireplaces Type Living Room, Other Room, Outside
Window Features None
Appliance Dishwasher, Double Oven, Gas Range, Range Hood, Refrigerator
Laundry In Basement, Laundry Room, Sink, Upper Level
Exterior
Exterior Feature Gas Grill, Lighting, Private Entrance, Rain Gutters, Rear Stairs
Parking Features Carport, Drive Under Main Level, Driveway, On Street
Fence None
Pool None
Community Features Near Public Transport, Near Schools, Near Shopping, Near Trails/Greenway
Utilities Available Other
Waterfront Description None
View Other
Roof Type Composition
Street Surface Paved
Accessibility None
Handicap Access None
Porch Deck, Screened
Private Pool false
Building
Lot Description Back Yard, Front Yard, Landscaped, Level, Private
Story Three Or More
Foundation Combination
Sewer Public Sewer
Water Public
Architectural Style Traditional
Level or Stories Three Or More
Structure Type Brick 4 Sides,Cedar,Shingle Siding
New Construction No
Construction Status Resale
Schools
Elementary Schools E. Rivers
Middle Schools Willis A. Sutton
High Schools North Atlanta
Others
Senior Community no
Restrictions false
Tax ID 17 010200070210
Special Listing Condition None
Read Less Info
Want to know what your home might be worth? Contact us for a FREE valuation!

Our team is ready to help you sell your home for the highest possible price ASAP

Bought with Ansley Real Estate | Christie's International Real Estate
Making real estate simple, fun and stress-free!






