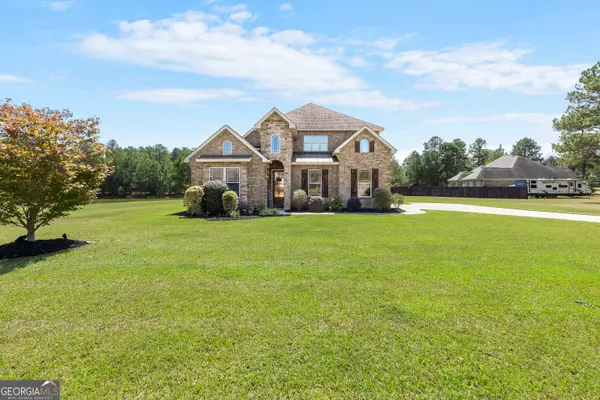$488,000
$475,000
2.7%For more information regarding the value of a property, please contact us for a free consultation.
4 Beds
3 Baths
2,870 SqFt
SOLD DATE : 11/07/2024
Key Details
Sold Price $488,000
Property Type Single Family Home
Sub Type Single Family Residence
Listing Status Sold
Purchase Type For Sale
Square Footage 2,870 sqft
Price per Sqft $170
Subdivision The Reserve At Tuscany
MLS Listing ID 10376475
Sold Date 11/07/24
Style Brick 4 Side
Bedrooms 4
Full Baths 3
HOA Y/N No
Originating Board Georgia MLS 2
Year Built 2015
Annual Tax Amount $5,045
Tax Year 2023
Lot Size 1.060 Acres
Acres 1.06
Lot Dimensions 1.06
Property Description
This builder's model home is a spacious 4 bedroom, 3 bath beauty located in The Reserve at Tuscany! Over 2800 sqft, this all brick home offers an open concept floorplan. There are even beautiful views of the neighborhood pond. Start at the exceptional kitchen with breakfast bar, island, pantry, granite countertops; and yes all appliances remain including refrigerator. Primary suite is downstairs and offers double vanities, large tiled shower and garden tub. Have $0 power bills with your paid for solar panels! Magnificence everywhere you look.
Location
State GA
County Houston
Rooms
Basement None
Interior
Interior Features Double Vanity, High Ceilings, Master On Main Level, Separate Shower, Split Bedroom Plan, Tile Bath
Heating Central
Cooling Ceiling Fan(s), Central Air
Flooring Carpet, Hardwood
Fireplaces Number 1
Fireplace Yes
Appliance Dishwasher, Electric Water Heater, Microwave, Oven/Range (Combo), Refrigerator
Laundry In Hall
Exterior
Parking Features Attached, Garage, Garage Door Opener, Kitchen Level
Community Features None
Utilities Available Cable Available, Electricity Available, High Speed Internet, Phone Available, Water Available
View Y/N No
Roof Type Composition
Garage Yes
Private Pool No
Building
Lot Description Corner Lot
Faces Hwy 41 to Langston Road, right into Reserve at Tuscany onto Tuscany Trail, go to end to 3001 Cellar Lane on corner.
Sewer Septic Tank
Water Public
Structure Type Brick,Vinyl Siding
New Construction No
Schools
Elementary Schools Langston Road
Middle Schools Perry
High Schools Perry
Others
HOA Fee Include None
Tax ID 0P0620 025000
Special Listing Condition Resale
Read Less Info
Want to know what your home might be worth? Contact us for a FREE valuation!

Our team is ready to help you sell your home for the highest possible price ASAP

© 2025 Georgia Multiple Listing Service. All Rights Reserved.
Making real estate simple, fun and stress-free!






