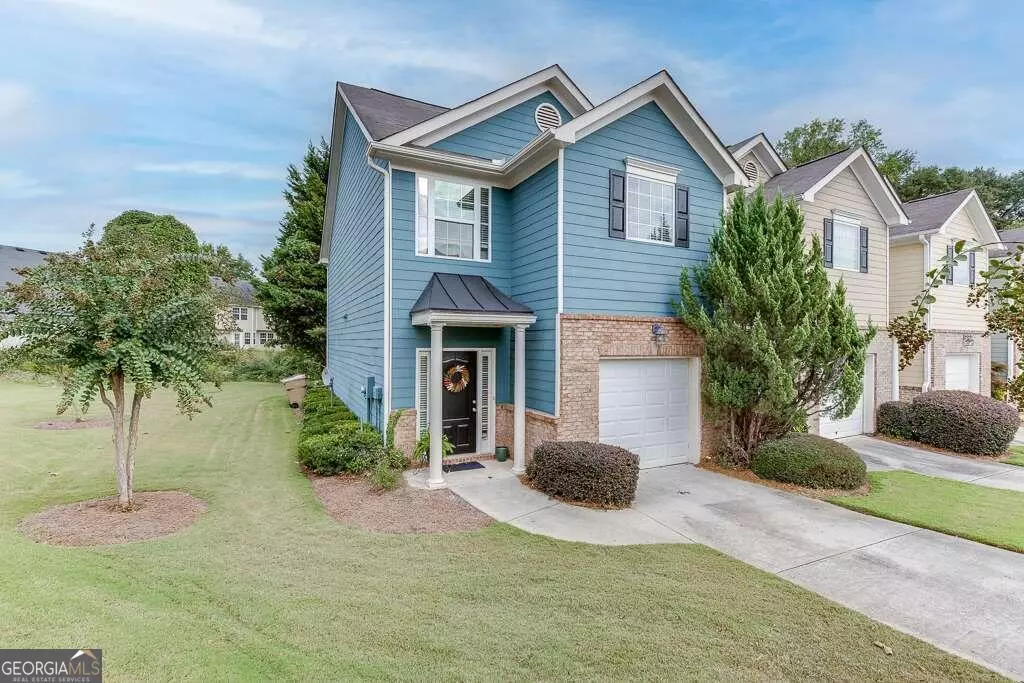$310,000
$315,000
1.6%For more information regarding the value of a property, please contact us for a free consultation.
3 Beds
2.5 Baths
1,752 SqFt
SOLD DATE : 11/04/2024
Key Details
Sold Price $310,000
Property Type Townhouse
Sub Type Townhouse
Listing Status Sold
Purchase Type For Sale
Square Footage 1,752 sqft
Price per Sqft $176
Subdivision Mulberry Park
MLS Listing ID 10385780
Sold Date 11/04/24
Style Brick Front,Traditional
Bedrooms 3
Full Baths 2
Half Baths 1
HOA Fees $600
HOA Y/N Yes
Originating Board Georgia MLS 2
Year Built 2004
Annual Tax Amount $3,558
Tax Year 2023
Lot Size 3,049 Sqft
Acres 0.07
Lot Dimensions 3049.2
Property Description
This charming, 3BR/2.5BA, end-unit townhome in the highly desirable Mulberry Park offers a perfect blend of comfort and style. The main level welcomes you with a cozy family room featuring a corner fireplace, seamlessly connected to a modern kitchen with granite countertops, stainless steel appliances, a breakfast bar, an island, and a convenient eat-in dining space. A half bath also resides on the main level. Upstairs, the ownerCOs suite boasts a tray ceiling, seating area, dual vanities, a soaking tub, and a separate shower. Two additional spacious bedrooms share a full bath, and the laundry room is conveniently located upstairs as well. The outdoor space is equally inviting with a back patio and landscaped yard, perfect for relaxation. Residents of Mulberry Park enjoy access to fantastic community amenities including a fitness center, swimming pool, tennis courts, a clubhouse, and an outdoor recreation area complete with a fireplace and grill. Located in Braselton, this townhome offers easy access to local restaurants, shopping, schools, and entertainment, including the renowned Chateau Elan Winery. With its modern features and prime location, this townhome won't stay on the market for long!
Location
State GA
County Gwinnett
Rooms
Basement None
Interior
Interior Features Double Vanity, High Ceilings, Roommate Plan, Separate Shower, Soaking Tub, Tray Ceiling(s), Vaulted Ceiling(s), Walk-In Closet(s)
Heating Central, Electric
Cooling Ceiling Fan(s), Central Air
Flooring Carpet, Hardwood, Laminate
Fireplaces Number 1
Fireplaces Type Factory Built, Family Room
Fireplace Yes
Appliance Dishwasher, Disposal, Electric Water Heater, Microwave
Laundry Laundry Closet, Upper Level
Exterior
Parking Features Attached, Garage, Garage Door Opener, Kitchen Level
Garage Spaces 1.0
Community Features Clubhouse, Fitness Center, Playground, Pool, Sidewalks, Street Lights, Tennis Court(s), Walk To Schools, Near Shopping
Utilities Available Cable Available, Electricity Available, High Speed Internet, Phone Available, Sewer Available, Underground Utilities, Water Available
Waterfront Description No Dock Or Boathouse
View Y/N No
Roof Type Composition
Total Parking Spaces 1
Garage Yes
Private Pool No
Building
Lot Description Corner Lot, Level
Faces I85 to exit 126. Go east on Highway 211. Turn right onto Grand Hickory Drive. At the circle, take the first exit onto Mossy Oak Landing
Foundation Slab
Sewer Public Sewer
Water Public
Structure Type Concrete
New Construction No
Schools
Elementary Schools Duncan Creek
Middle Schools Frank N Osborne
High Schools Mill Creek
Others
HOA Fee Include Maintenance Grounds,Swimming,Tennis
Tax ID R3006 391
Security Features Smoke Detector(s)
Acceptable Financing Cash, Conventional, FHA, VA Loan
Listing Terms Cash, Conventional, FHA, VA Loan
Special Listing Condition Resale
Read Less Info
Want to know what your home might be worth? Contact us for a FREE valuation!

Our team is ready to help you sell your home for the highest possible price ASAP

© 2025 Georgia Multiple Listing Service. All Rights Reserved.
Making real estate simple, fun and stress-free!






