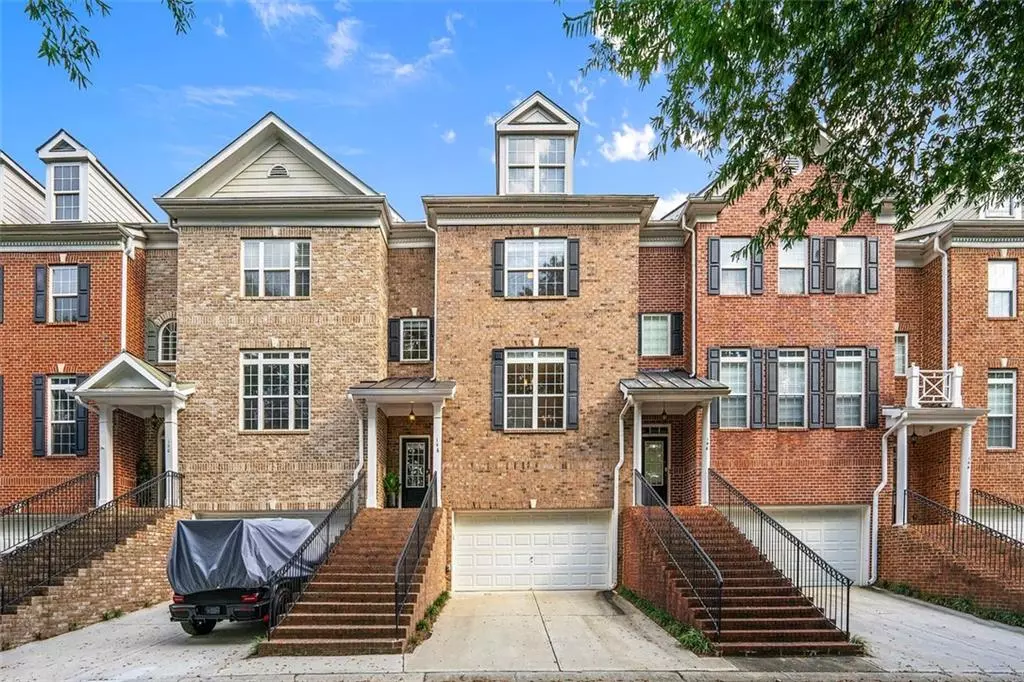$481,000
$485,000
0.8%For more information regarding the value of a property, please contact us for a free consultation.
4 Beds
3.5 Baths
2,974 SqFt
SOLD DATE : 11/01/2024
Key Details
Sold Price $481,000
Property Type Townhouse
Sub Type Townhouse
Listing Status Sold
Purchase Type For Sale
Square Footage 2,974 sqft
Price per Sqft $161
Subdivision Wetherbrooke
MLS Listing ID 7461117
Sold Date 11/01/24
Style Townhouse
Bedrooms 4
Full Baths 3
Half Baths 1
Construction Status Resale
HOA Fees $800
HOA Y/N Yes
Originating Board First Multiple Listing Service
Year Built 2003
Annual Tax Amount $862
Tax Year 2023
Lot Size 1,176 Sqft
Acres 0.027
Property Description
Welcome to this spacious townhouse located in the coveted Wetherbrooke, one of Smyrna's premier gated communities! Nestled just minutes from both I-285 and I-75, and within walking distance to the Silver Comet Trail (over 80 miles of walkway without ever crossing over a street for our enthusiast runners and bikers), this home offers the perfect blend of convenience and tranquility. With nearly 3,000 sq ft of livable space across three levels, it's designed for both comfort and style.
On the main level, you'll find an inviting open floor plan, featuring a stunning chef's kitchen that flows seamlessly into the family room, complete with a cozy fireplace. Step out onto the private back deck—ideal for grilling and enjoying football season with friends and family.
Upstairs, the oversized primary suite awaits, offering generous closet space and privacy. Two additional bedrooms and a full bath round out this level, perfect for family or guests.
And there's more! The finished basement provides even more versatile living space, with a 4th bedroom, a 3rd full bathroom, and a large bonus room—ideal for a man cave, playroom, or a perfect hangout spot for teens. With its quiet, relaxing atmosphere, you'll hardly believe you're living in a townhome. This home truly has it all!
0PEN H0USE SATURDAY/SUNDAY 9/28-29 12:00-2:00!
Location
State GA
County Cobb
Lake Name None
Rooms
Bedroom Description Oversized Master
Other Rooms None
Basement Daylight, Exterior Entry, Finished Bath, Finished, Full, Walk-Out Access
Dining Room Seats 12+, Open Concept
Interior
Interior Features High Ceilings 9 ft Main, High Ceilings 9 ft Upper, High Ceilings 9 ft Lower, Crown Molding, Double Vanity, His and Hers Closets, Recessed Lighting, Walk-In Closet(s), High Speed Internet
Heating Forced Air, Natural Gas
Cooling Attic Fan, Ceiling Fan(s), Central Air
Flooring Carpet, Hardwood
Fireplaces Number 1
Fireplaces Type Gas Starter, Family Room, Gas Log, Living Room
Window Features None
Appliance Dishwasher, Dryer, Disposal, Gas Range, Gas Cooktop, Refrigerator, Microwave, Washer, Gas Water Heater, Gas Oven
Laundry Laundry Room, Upper Level, In Hall
Exterior
Exterior Feature Lighting, Rain Gutters, Storage, Balcony, Private Entrance
Parking Features Assigned, Attached, Garage Door Opener, Drive Under Main Level, Driveway, Garage, Garage Faces Front
Garage Spaces 2.0
Fence None
Pool None
Community Features Near Beltline, Gated, Homeowners Assoc, Near Trails/Greenway, Dog Park, Public Transportation, Street Lights, Near Public Transport, Near Schools, Near Shopping, Sidewalks, Pool
Utilities Available Cable Available, Electricity Available, Phone Available, Sewer Available, Water Available, Natural Gas Available
Waterfront Description None
View Other
Roof Type Composition
Street Surface Paved
Accessibility None
Handicap Access None
Porch Deck, Rear Porch, Front Porch
Total Parking Spaces 2
Private Pool false
Building
Lot Description Landscaped, Back Yard, Level, Private, Sprinklers In Rear, Sprinklers In Front
Story Three Or More
Foundation Slab
Sewer Public Sewer
Water Public
Architectural Style Townhouse
Level or Stories Three Or More
Structure Type Brick,Concrete
New Construction No
Construction Status Resale
Schools
Elementary Schools Nickajack
Middle Schools Campbell
High Schools Campbell
Others
Senior Community no
Restrictions false
Tax ID 17054700290
Ownership Other
Financing no
Special Listing Condition None
Read Less Info
Want to know what your home might be worth? Contact us for a FREE valuation!

Our team is ready to help you sell your home for the highest possible price ASAP

Bought with Dorsey Alston Realtors
Making real estate simple, fun and stress-free!






