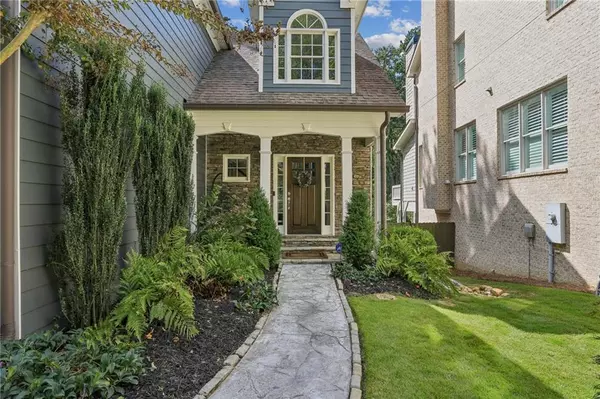$975,000
$975,000
For more information regarding the value of a property, please contact us for a free consultation.
4 Beds
3.5 Baths
0.3 Acres Lot
SOLD DATE : 10/30/2024
Key Details
Sold Price $975,000
Property Type Single Family Home
Sub Type Single Family Residence
Listing Status Sold
Purchase Type For Sale
Subdivision Brookhaven Fields
MLS Listing ID 7459381
Sold Date 10/30/24
Style Craftsman
Bedrooms 4
Full Baths 3
Half Baths 1
Construction Status Resale
HOA Y/N No
Originating Board First Multiple Listing Service
Year Built 1994
Annual Tax Amount $6,877
Tax Year 2023
Lot Size 0.300 Acres
Acres 0.3
Property Description
This beautifully updated home offers an array of fantastic features, including a deep, flat backyard with a spacious upper deck perfect for al fresco dining and a comfortable under-decked lower terrace. The home is filled with natural light thanks to numerous windows, and the main floor boasts warm, inviting wood floors. The living room features a cozy gas fireplace, while the kitchen is equipped with stainless steel appliances, granite countertops, and custom-built cabinetry for extra storage, enhancing the home's modern amenities and aesthetic appeal. The spacious primary bedroom includes his and her closets, a tiled shower, a soaking tub, and overlooks the stunning backyard. The finished basement features high tray ceilings, an additional bedroom and bathroom, a living room wired for speakers, and direct access to the backyard and the covered underdeck, which is also wired for TV and speakers. The huge, level, private, and professionally landscaped backyard includes a custom flagstone patio and ample space for a pool, along with a custom-built shed for extra storage. The great deck is ideal for entertaining or relaxing. This beautiful home is within walking distance to the popular restaurants and shops of Brookhaven Village and is located in the coveted Ashford Park Elementary School district. It's perfect for those who love to entertain and enjoy a spacious, well-designed living space. This is truly a picture-perfect home!
Location
State GA
County Dekalb
Lake Name None
Rooms
Bedroom Description In-Law Floorplan,Roommate Floor Plan
Other Rooms Shed(s)
Basement Bath/Stubbed, Daylight, Exterior Entry, Finished, Full
Dining Room Separate Dining Room
Interior
Interior Features Entrance Foyer, Entrance Foyer 2 Story, High Ceilings 10 ft Main, His and Hers Closets, Tray Ceiling(s), Walk-In Closet(s)
Heating Central
Cooling Ceiling Fan(s), Central Air
Flooring Carpet, Hardwood
Fireplaces Number 1
Fireplaces Type Gas Log, Gas Starter, Living Room
Window Features Window Treatments
Appliance Dishwasher, Disposal, Gas Cooktop, Gas Oven, Gas Range, Gas Water Heater, Microwave, Range Hood, Refrigerator, Self Cleaning Oven
Laundry In Hall, Laundry Closet, Upper Level
Exterior
Exterior Feature Private Yard
Parking Features Garage
Garage Spaces 2.0
Fence Back Yard, Wood
Pool None
Community Features Near Schools, Near Shopping, Playground, Sidewalks
Utilities Available Cable Available, Electricity Available, Natural Gas Available, Sewer Available, Water Available
Waterfront Description None
View Trees/Woods
Roof Type Composition
Street Surface Asphalt
Accessibility None
Handicap Access None
Porch Covered, Deck, Patio
Private Pool false
Building
Lot Description Back Yard, Front Yard, Landscaped, Level, Private
Story Two
Foundation None
Sewer Public Sewer
Water Public
Architectural Style Craftsman
Level or Stories Two
Structure Type Frame
New Construction No
Construction Status Resale
Schools
Elementary Schools Ashford Park
Middle Schools Chamblee
High Schools Chamblee Charter
Others
Senior Community no
Restrictions false
Tax ID 18 238 06 050
Ownership Fee Simple
Financing no
Special Listing Condition None
Read Less Info
Want to know what your home might be worth? Contact us for a FREE valuation!

Our team is ready to help you sell your home for the highest possible price ASAP

Bought with Atlanta Fine Homes Sotheby's International
Making real estate simple, fun and stress-free!






