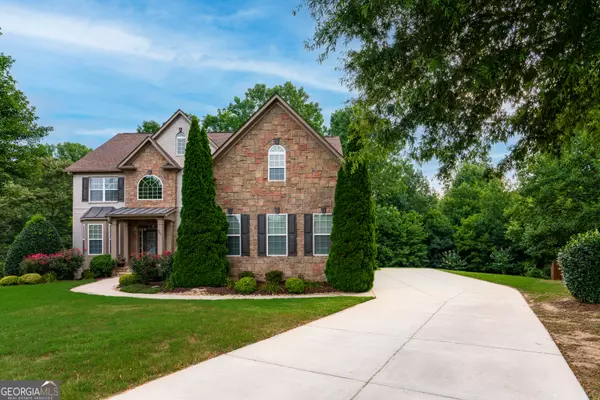$622,500
$639,000
2.6%For more information regarding the value of a property, please contact us for a free consultation.
5 Beds
5 Baths
5,039 SqFt
SOLD DATE : 10/29/2024
Key Details
Sold Price $622,500
Property Type Single Family Home
Sub Type Single Family Residence
Listing Status Sold
Purchase Type For Sale
Square Footage 5,039 sqft
Price per Sqft $123
Subdivision The Falls Of Braselton
MLS Listing ID 10326474
Sold Date 10/29/24
Style Traditional
Bedrooms 5
Full Baths 5
HOA Fees $675
HOA Y/N Yes
Originating Board Georgia MLS 2
Year Built 2006
Annual Tax Amount $5,465
Tax Year 2023
Lot Size 0.346 Acres
Acres 0.346
Lot Dimensions 15071.76
Property Description
Welcome through this inviting entrance of a grand two-story foyer to find a formal living room and formal dining room, ideal for hosting gatherings and creating cherished memories. Hardwood floors guide you effortlessly into the heart of the home, a stunning family room with natural light from the floor to ceiling windows, this inviting space features a cozy fireplace, perfect for evenings spent with loved ones. The main floor also features a guest bedroom with newly renovated absolutely stunning full bathroom. The kitchen is a dream with granite countertops, an island, stainless steel appliances, microwave, butler's pantry, and a huge walk-in pantry. The luxurious owner's suite includes a fireplace, large master bath and a huge closet. Upstairs also features a large open loft/bonus room. The basement offers an open floor plan with a versatile fitness/flex room, full bathroom and huge open entertaining area with a custom-built bar! Outside, enjoy a deck and patio with a large private backyard yard. This home is truly perfection. The community also offers a playground, pool, tennis and pickleball for residents to enjoy. With great restaurants and shopping nearby, this home is the perfect of comfort and luxury!
Location
State GA
County Barrow
Rooms
Basement Finished Bath, Daylight, Exterior Entry, Finished, Full
Dining Room Separate Room
Interior
Interior Features Bookcases, Double Vanity, High Ceilings, Separate Shower, Tray Ceiling(s), Vaulted Ceiling(s), Walk-In Closet(s), Wet Bar
Heating Central, Forced Air
Cooling Central Air, Zoned
Flooring Carpet, Hardwood, Tile
Fireplaces Number 2
Fireplaces Type Factory Built, Family Room, Living Room, Master Bedroom
Fireplace Yes
Appliance Cooktop, Dishwasher, Disposal, Gas Water Heater, Microwave, Oven, Stainless Steel Appliance(s)
Laundry In Hall
Exterior
Parking Features Attached, Garage, Kitchen Level, Side/Rear Entrance
Community Features Clubhouse, Playground, Pool, Sidewalks, Swim Team, Tennis Court(s)
Utilities Available Cable Available, Electricity Available, High Speed Internet, Natural Gas Available, Phone Available, Sewer Available, Underground Utilities, Water Available
Waterfront Description No Dock Or Boathouse
View Y/N No
Roof Type Tar/Gravel
Garage Yes
Private Pool No
Building
Lot Description Cul-De-Sac, Level, Private
Faces GPS Friendly! I-85N - Take exit 126, Turn Left on the ramp to Merge onto GA Hwy 211 N, turn right onto Golf Club Dr/Liberty Church Rd, turn left onto Fisk Falls Dr, turn right onto Wallace Falls Dr, home in cul-de-sac.
Foundation Pillar/Post/Pier
Sewer Public Sewer
Water Public
Structure Type Concrete,Stone
New Construction No
Schools
Elementary Schools Bramlett
Middle Schools Russell
High Schools Winder Barrow
Others
HOA Fee Include Swimming,Tennis
Tax ID BR018A 246
Security Features Smoke Detector(s)
Acceptable Financing Cash, Conventional, FHA, VA Loan
Listing Terms Cash, Conventional, FHA, VA Loan
Special Listing Condition Resale
Read Less Info
Want to know what your home might be worth? Contact us for a FREE valuation!

Our team is ready to help you sell your home for the highest possible price ASAP

© 2025 Georgia Multiple Listing Service. All Rights Reserved.
Making real estate simple, fun and stress-free!






