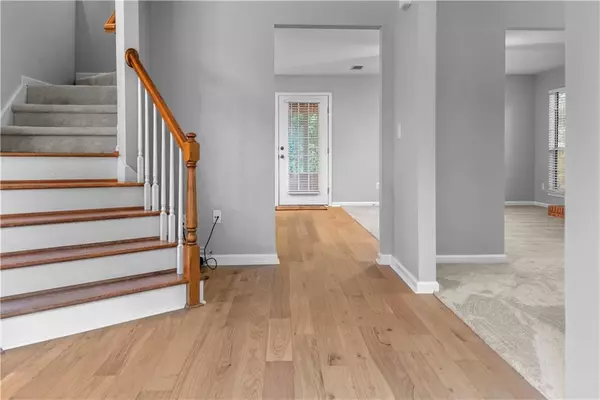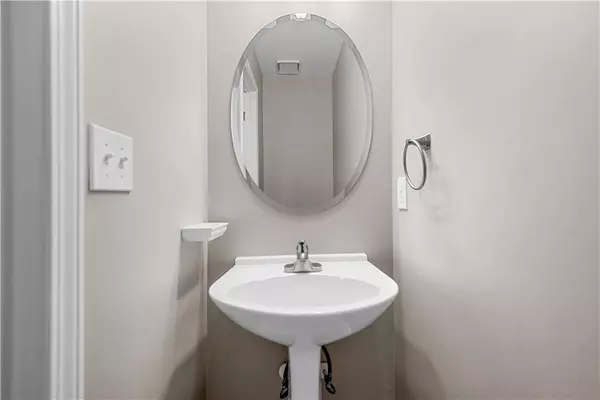$490,500
$487,500
0.6%For more information regarding the value of a property, please contact us for a free consultation.
5 Beds
3 Baths
2,978 SqFt
SOLD DATE : 10/28/2024
Key Details
Sold Price $490,500
Property Type Single Family Home
Sub Type Single Family Residence
Listing Status Sold
Purchase Type For Sale
Square Footage 2,978 sqft
Price per Sqft $164
Subdivision Berkshire
MLS Listing ID 7461846
Sold Date 10/28/24
Style Traditional
Bedrooms 5
Full Baths 2
Half Baths 2
Construction Status Resale
HOA Fees $193
HOA Y/N Yes
Originating Board First Multiple Listing Service
Year Built 1991
Annual Tax Amount $4,127
Tax Year 2023
Lot Size 0.270 Acres
Acres 0.27
Property Description
This gorgeous executive home is move-in ready! Newly renovated kitchen with beautiful off-white Shaker cabinets, black stainless appliances, and granite countertops. Recently renovated Owner's suite with frame-less shower, soaking tub, double vanities, and custom closet system. Three other bedrooms are also upstairs along with a hall bath. Open concept - renovated kitchen is open to family room with cozy fireplace. The terrace level has abundant space for lots of activities! There is a 5th bedroom with window and closet, bathroom, a living area that could be made into a theater room, and a large Game Room that could be a craft room, playroom, home-school room, man cave, etc. Dining Room and Office/Library are off foyer as you enter the home. Great for entertaining your guests at the holidays! There is also a half bath on the main level perfect for guests! Step outside to the wonderful screened-in porch for lovely sights and sounds of nature. Perfect spot to enjoy your morning coffee or a relaxing evening! The party can spill out onto the adjoining deck and onto the level backyard with mature trees for added privacy. Berkshire is an amazing neighborhood with swimming pool, tennis courts, clubhouse, sidewalks, streetlights, underground utilities, playground for the kids, and swim team available in the summer! No initiation fee to move in. Great neighborhood for walking! Collins Hill Greenway, Suwanee Greenway, and Rock Springs Park trails are also very nearby. Come home to Suwanee, one of the top places to live in GA! Excellent schools, parks, and easy access to I-85! The planned McGinnis Ferry Rd. exit is scheduled for completion April of 2026 and is less than 2 miles away! Suwanee is a vibrant community filled with plenty of opportunities to enjoy first class recreation, the arts, entertainment, shopping, and dining. Its crowning touch is Suwanee Town Center on Main. Located in the heart of the city, Town Center on Main is home to many festivals, farmer's markets, and events throughout the year. It features DeLay Nature Park, PlayTown Suwanee (an incredible, newly-renovated state-of-the-art playground), the outdoor amphitheater where many concerts are held several times a year, and coming soon - Suwanee Circle, THE place to be for food trick enthusiasts! Collins Hill Golf Club is only 2.7 miles away and memberships are available. This home is conveniently located in Suwanee, which is also near to Lawrenceville, Buford, and Duluth areas. Please see the listing for all necessary docs. Will probably go live on Monday Sept. 30th. Please submit all offers as one document with proof of funding. Please have all offers in by Sunday Oct. 6th. Thanks for showing!
Location
State GA
County Gwinnett
Lake Name None
Rooms
Bedroom Description Split Bedroom Plan
Other Rooms None
Basement Daylight, Exterior Entry, Finished, Finished Bath, Full, Interior Entry
Dining Room Separate Dining Room
Interior
Interior Features Crown Molding, Double Vanity, Entrance Foyer, High Speed Internet, Tray Ceiling(s), Walk-In Closet(s)
Heating Central, Forced Air, Natural Gas
Cooling Ceiling Fan(s), Central Air, Electric, Whole House Fan
Flooring Carpet, Ceramic Tile, Hardwood
Fireplaces Number 1
Fireplaces Type Family Room
Window Features Bay Window(s),Double Pane Windows,Shutters
Appliance Dishwasher, Disposal, Gas Range
Laundry Electric Dryer Hookup, Gas Dryer Hookup, Laundry Room, Main Level
Exterior
Exterior Feature Private Yard, Rain Gutters
Parking Features Garage
Garage Spaces 2.0
Fence None
Pool None
Community Features Clubhouse, Curbs, Homeowners Assoc, Near Schools, Near Shopping, Near Trails/Greenway, Playground, Pool, Street Lights, Swim Team, Tennis Court(s)
Utilities Available Cable Available, Electricity Available, Natural Gas Available, Phone Available, Sewer Available, Underground Utilities, Water Available
Waterfront Description None
View Trees/Woods
Roof Type Composition
Street Surface Asphalt
Accessibility None
Handicap Access None
Porch Deck, Rear Porch, Screened
Private Pool false
Building
Lot Description Back Yard, Front Yard, Landscaped, Level, Rectangular Lot
Story Two
Foundation Concrete Perimeter
Sewer Public Sewer
Water Public
Architectural Style Traditional
Level or Stories Two
Structure Type Brick Front
New Construction No
Construction Status Resale
Schools
Elementary Schools Walnut Grove - Gwinnett
Middle Schools Creekland - Gwinnett
High Schools Collins Hill
Others
Senior Community no
Restrictions false
Tax ID R7126 206
Special Listing Condition None
Read Less Info
Want to know what your home might be worth? Contact us for a FREE valuation!

Our team is ready to help you sell your home for the highest possible price ASAP

Bought with Keller Williams North Atlanta
Making real estate simple, fun and stress-free!






