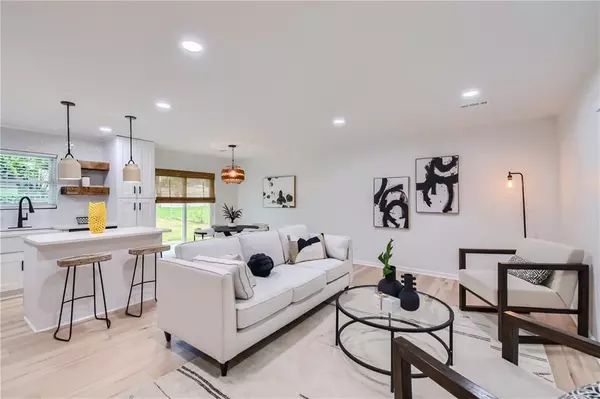$330,000
$329,000
0.3%For more information regarding the value of a property, please contact us for a free consultation.
4 Beds
2 Baths
1,600 SqFt
SOLD DATE : 10/25/2024
Key Details
Sold Price $330,000
Property Type Single Family Home
Sub Type Single Family Residence
Listing Status Sold
Purchase Type For Sale
Square Footage 1,600 sqft
Price per Sqft $206
Subdivision Fairway Acres
MLS Listing ID 7415147
Sold Date 10/25/24
Style Traditional
Bedrooms 4
Full Baths 2
Construction Status Updated/Remodeled
HOA Y/N No
Originating Board First Multiple Listing Service
Year Built 1978
Annual Tax Amount $77
Tax Year 2023
Lot Size 10,702 Sqft
Acres 0.2457
Property Description
So fresh, so clean, this Atlanta home is the best of both worlds, a complete, high-quality renovation of a solidly built older home. Discover the perfect blend of classic charm and modern elegance in this beautifully renovated Atlanta home. Situated on a spacious lot, this property offers a meticulously updated interior and exterior, ensuring it's better than new.
Key Features:
• Complete Renovation: This solidly built older home has been entirely transformed, offering a fresh, clean aesthetic with high-quality finishes.
• Exterior Upgrades: Enjoy the curb appeal of a professionally landscaped and sodded front yard, new siding, energy-efficient windows, and a new roof.
• Interior Enhancements: Step inside to find new luxury vinyl flooring, fresh paint throughout, updated plumbing, including a new water heater, lighting
fixtures, new closet systems, and brand-new appliances.
• Modern Kitchen and Bathrooms: The kitchen boasts all new appliances and fixtures, while the bathrooms have been completely updated for a
contemporary feel.
• Spacious Living Areas: The open floor plan on the main level includes ample dining space with a kitchen island and adjacent dining area overlooking the
patio and backyard.
• Versatile Lower Level: The lower level features a den with a cozy fireplace, an extra bedroom, a laundry closet, and abundant storage options.
Outdoor Amenities:
• Generous Lot: The property includes a large front yard, a wide driveway, and a fenced backyard perfect for pets, gardening, or hosting barbecues.
• Carport and Storage: The 2-car carport can easily be converted into a garage, and additional storage is available in the backyard shed, carport storage
room, and a large storage space on the first level.
Upper Level:
• Private Bedrooms: The third level houses the primary bedroom, two guest bedrooms, and a guest bathroom, providing a quiet retreat from the main
living areas.
Lifestyle and Location:
• Affordable City Living: This home represents a rare opportunity to own a fully renovated property at an affordable price in the vibrant city of Atlanta.
This home is one of the fleeting opportunities to live well, affordably in the city of Atlanta, don't miss it.
Location
State GA
County Fulton
Lake Name None
Rooms
Bedroom Description None
Other Rooms Outbuilding, Shed(s), Storage
Basement None
Dining Room Great Room, Open Concept
Interior
Interior Features Entrance Foyer, High Ceilings 9 ft Main, High Speed Internet, Recessed Lighting
Heating Central
Cooling Central Air
Flooring Vinyl, Wood
Fireplaces Number 1
Fireplaces Type Factory Built, Stone
Window Features ENERGY STAR Qualified Windows,Insulated Windows,Window Treatments
Appliance Dishwasher, Disposal, Gas Range, Microwave, Refrigerator, Self Cleaning Oven
Laundry Laundry Closet, Lower Level
Exterior
Exterior Feature Private Yard, Storage
Parking Features Attached, Carport, Driveway, Level Driveway
Fence Back Yard, Chain Link, Fenced
Pool None
Community Features Near Public Transport, Public Transportation, Street Lights
Utilities Available Cable Available, Electricity Available, Natural Gas Available, Phone Available, Sewer Available, Water Available
Waterfront Description None
View City
Roof Type Shingle
Street Surface Paved
Accessibility None
Handicap Access None
Porch Front Porch, Patio
Private Pool false
Building
Lot Description Back Yard, Front Yard, Landscaped, Level
Story Three Or More
Foundation Slab
Sewer Public Sewer
Water Public
Architectural Style Traditional
Level or Stories Three Or More
Structure Type Brick,Cement Siding,HardiPlank Type
New Construction No
Construction Status Updated/Remodeled
Schools
Elementary Schools Deerwood Academy
Middle Schools Ralph Bunche
High Schools D. M. Therrell
Others
Senior Community no
Restrictions false
Tax ID 14F006600060398
Ownership Fee Simple
Acceptable Financing 1031 Exchange, Cash, Conventional, FHA, VA Loan
Listing Terms 1031 Exchange, Cash, Conventional, FHA, VA Loan
Special Listing Condition None
Read Less Info
Want to know what your home might be worth? Contact us for a FREE valuation!

Our team is ready to help you sell your home for the highest possible price ASAP

Bought with Keller Williams Rlty, First Atlanta
Making real estate simple, fun and stress-free!






