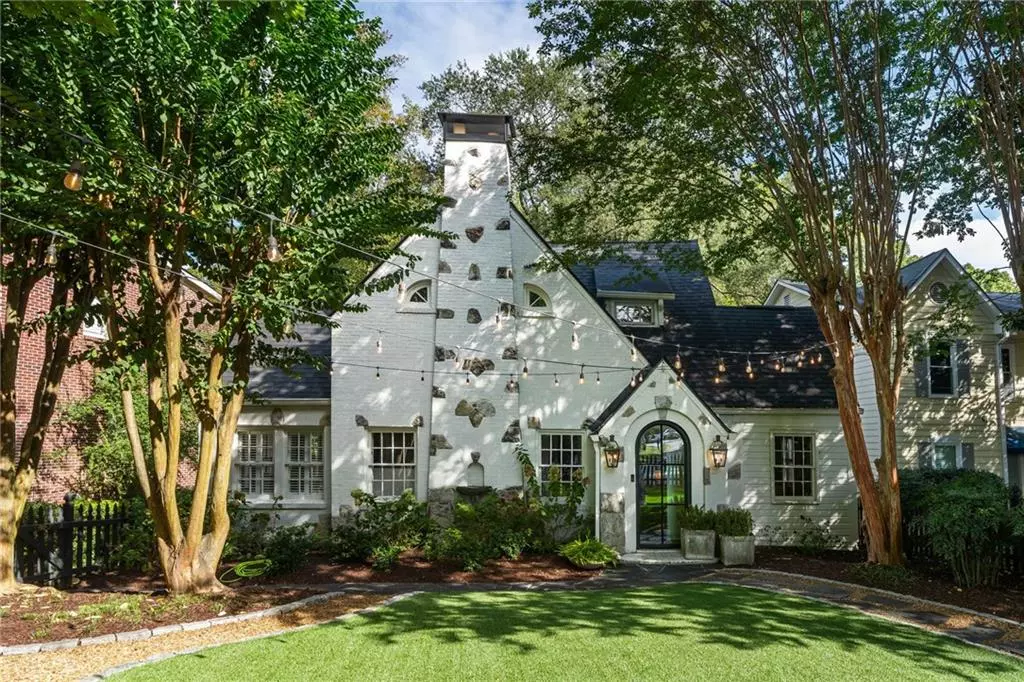$1,250,000
$1,250,000
For more information regarding the value of a property, please contact us for a free consultation.
4 Beds
2 Baths
2,618 SqFt
SOLD DATE : 10/24/2024
Key Details
Sold Price $1,250,000
Property Type Single Family Home
Sub Type Single Family Residence
Listing Status Sold
Purchase Type For Sale
Square Footage 2,618 sqft
Price per Sqft $477
Subdivision Piedmont Heights
MLS Listing ID 7460479
Sold Date 10/24/24
Style Tudor
Bedrooms 4
Full Baths 2
Construction Status Resale
HOA Y/N No
Originating Board First Multiple Listing Service
Year Built 1950
Tax Year 2023
Lot Size 9,300 Sqft
Acres 0.2135
Property Description
Welcome to 578 Montgomery Ferry, a truly remarkable property that embodies the essence of Piedmont Heights living. Situated just a stone's throw away from the Ansley Golf Course and the Atlanta BeltLine, this charming residence is a haven of both tranquility and convenience. Step through the arched front steel and glass door and be greeted by the inviting heart of pine floors that lead you into a spacious and cozy fireside living room. Adjoining this lovely space are versatile areas that can serve as an office, playroom, or even extra sleeping quarters, allowing for flexible living arrangements to suit your needs. The dining room is a generous and inviting space, perfect for hosting gatherings and currently adorned with an oversized table seating eight. With French doors that offer the option to separate the dining room from the living area while still allowing natural light to flood the home, entertaining here is an absolute delight. The eat-in kitchen is a chef's dream, featuring a beautifully crafted barrel ceiling and a suite of top-of-the-line amenities. From custom cabinets with chrome hardware to a Blackforest Green Viking Range with griddle, stainless Bosch appliances, and a farmhouse sink, every detail has been carefully considered to create a space that is both functional and exquisite. On the upper level, the primary retreat awaits, offering a serene sanctuary with vaulted ceilings, a cozy sitting room, a fireplace, and a newly renovated marble skylit bathroom with a separate stone shower and relaxing soaking tub, as well as ample closet space. This meticulously maintained home also offers a wealth of storage in the unfinished basement, along with a fenced landscaped front and back yard and new covered 2-car parking at the rear. With its prime location just minutes away from grocery stores, dining, shopping, and major interstates, 578 Montgomery Ferry presents a rare opportunity to embrace a lifestyle of effortless elegance and comfort.
Location
State GA
County Fulton
Lake Name None
Rooms
Bedroom Description Sitting Room,Studio
Other Rooms None
Basement Exterior Entry, Full
Main Level Bedrooms 3
Dining Room Open Concept
Interior
Interior Features Bookcases, Crown Molding, High Speed Internet
Heating Forced Air
Cooling Ceiling Fan(s), Central Air, Zoned
Flooring Hardwood, Stone, Tile
Fireplaces Number 2
Fireplaces Type Decorative, Family Room, Keeping Room, Master Bedroom, Stone
Window Features Plantation Shutters
Appliance Dishwasher, Disposal
Laundry Upper Level
Exterior
Exterior Feature Courtyard, Garden, Private Entrance, Rear Stairs, Storage
Parking Features Carport, Covered
Fence Fenced, Front Yard
Pool None
Community Features Dog Park, Golf, Near Beltline, Near Schools, Park, Playground, Pool, Restaurant, Sidewalks, Street Lights, Tennis Court(s)
Utilities Available Cable Available, Electricity Available, Natural Gas Available, Phone Available, Sewer Available, Water Available
Waterfront Description None
View City
Roof Type Composition
Street Surface Paved
Accessibility None
Handicap Access None
Porch Deck, Patio
Total Parking Spaces 4
Private Pool false
Building
Lot Description Back Yard, Front Yard, Landscaped
Story Two
Foundation See Remarks
Sewer Public Sewer
Water Public
Architectural Style Tudor
Level or Stories Two
Structure Type Brick,Frame,Stone
New Construction No
Construction Status Resale
Schools
Elementary Schools Morningside-
Middle Schools David T Howard
High Schools Midtown
Others
Senior Community no
Restrictions false
Tax ID 17 005600040615
Special Listing Condition None
Read Less Info
Want to know what your home might be worth? Contact us for a FREE valuation!

Our team is ready to help you sell your home for the highest possible price ASAP

Bought with Atlanta Fine Homes Sotheby's International
Making real estate simple, fun and stress-free!






