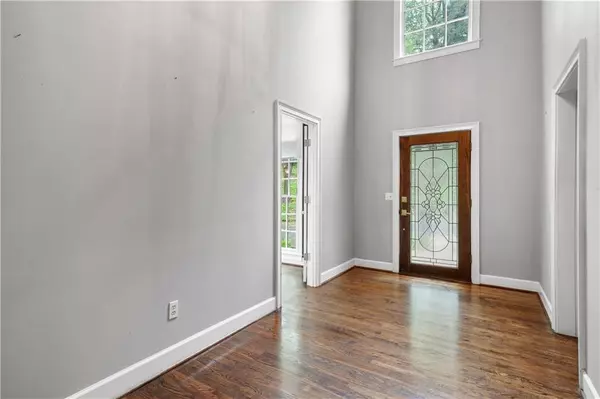$822,000
$839,000
2.0%For more information regarding the value of a property, please contact us for a free consultation.
5 Beds
3.5 Baths
4,894 SqFt
SOLD DATE : 10/23/2024
Key Details
Sold Price $822,000
Property Type Single Family Home
Sub Type Single Family Residence
Listing Status Sold
Purchase Type For Sale
Square Footage 4,894 sqft
Price per Sqft $167
Subdivision Vale At Lenox - Pine Hills
MLS Listing ID 7358697
Sold Date 10/23/24
Style European,Traditional
Bedrooms 5
Full Baths 3
Half Baths 1
Construction Status Resale
HOA Fees $465
HOA Y/N Yes
Originating Board First Multiple Listing Service
Year Built 1983
Annual Tax Amount $5,950
Tax Year 2023
Lot Size 10,890 Sqft
Acres 0.25
Property Description
Nestled in the heart of Pine Hills in prestigious Buckhead and hidden away within a small, gated and peaceful community of only 11 homes, this stunning home combines center-of-city convenience with modern comfort and good security. Boasting a spacious total of 4894 sq ft living space, a whole-house generator, and a fenced backyard, this beautiful home enjoys two living spaces: main level and terrace level, each with 2447 sq ft and an impressive 2-story foyer. Two fireplaces (one gas logs and the other wood-burning with gas connection). A fabulous 500-sq ft sunroom overlooking the water. The primary suite on the main level is a sanctuary of luxury presenting walk-in closets and spa-like bathroom with double vanity and ample counter space, a huge shower and separate water closet. Four more bedrooms with one ensuite are on terrace level giving owners and guests privacy and relaxation. The home has been meticulously renovated throughout the years with elegance and comfort in mind. The gourmet kitchen (only two years new) has a huge professional refrigerator/freezer set, a 6-burner stovetop and beautiful cabinetry. Perfect for entertaining. Dinner parties. Cocktails. All new windows, new interior paint, hardwood flooring throughout except bedrooms. The impressive outdoor space offers a deck landing with a spiral staircase, a fenced terrace-level backyard, a beautiful community pond - you'll forget you are in the heart of a bustling city. Finally, you will love a 2-year-old whole house Generac Power System that powers the whole house in case of emergency. This is not simply a house; it is a sanctuary with ultimate comfort, peace, convenience, and security.
Monthly HOA fees include $200 HOA due+ $75 lawn maintenance + $190 Special Assessment that runs until July 2025.
Location
State GA
County Fulton
Lake Name None
Rooms
Bedroom Description Master on Main,Oversized Master
Other Rooms None
Basement Daylight, Exterior Entry, Finished, Finished Bath, Full, Interior Entry
Main Level Bedrooms 1
Dining Room Butlers Pantry, Separate Dining Room
Interior
Interior Features Cathedral Ceiling(s), Crown Molding, Double Vanity, Entrance Foyer 2 Story, High Ceilings 9 ft Main, High Ceilings 10 ft Main, His and Hers Closets, Tray Ceiling(s), Walk-In Closet(s)
Heating Central, Electric, Forced Air
Cooling Ceiling Fan(s), Central Air
Flooring Carpet, Ceramic Tile, Hardwood
Fireplaces Number 2
Fireplaces Type Basement, Gas Log, Great Room
Window Features Double Pane Windows,Insulated Windows
Appliance Dishwasher, Disposal, ENERGY STAR Qualified Appliances, Gas Cooktop, Gas Oven, Microwave, Refrigerator
Laundry Laundry Closet, Laundry Room, Main Level
Exterior
Exterior Feature Garden, Lighting, Rear Stairs, Private Entrance
Parking Features Driveway, Garage, Garage Door Opener, Garage Faces Front, Level Driveway, On Street
Garage Spaces 2.0
Fence Back Yard, Fenced, Wrought Iron
Pool None
Community Features Gated, Homeowners Assoc, Near Shopping, Street Lights
Utilities Available Cable Available, Electricity Available, Natural Gas Available, Sewer Available, Underground Utilities, Water Available
Waterfront Description Pond,Waterfront
View City, Water
Roof Type Composition,Shingle
Street Surface Asphalt,Paved
Accessibility Customized Wheelchair Accessible, Grip-Accessible Features
Handicap Access Customized Wheelchair Accessible, Grip-Accessible Features
Porch Deck, Patio
Private Pool false
Building
Lot Description Back Yard, Corner Lot, Front Yard, Landscaped, Level
Story Two
Foundation Concrete Perimeter
Sewer Public Sewer
Water Public
Architectural Style European, Traditional
Level or Stories Two
Structure Type Synthetic Stucco
New Construction No
Construction Status Resale
Schools
Elementary Schools Sarah Rawson Smith
Middle Schools Willis A. Sutton
High Schools North Atlanta
Others
Senior Community no
Restrictions false
Tax ID 17 000700130028
Special Listing Condition None
Read Less Info
Want to know what your home might be worth? Contact us for a FREE valuation!

Our team is ready to help you sell your home for the highest possible price ASAP

Bought with First United Realty of Ga, Inc.
Making real estate simple, fun and stress-free!






