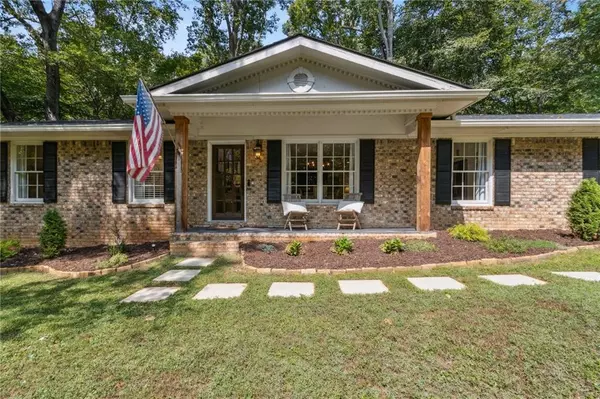$430,000
$429,000
0.2%For more information regarding the value of a property, please contact us for a free consultation.
3 Beds
2 Baths
1,680 SqFt
SOLD DATE : 10/17/2024
Key Details
Sold Price $430,000
Property Type Single Family Home
Sub Type Single Family Residence
Listing Status Sold
Purchase Type For Sale
Square Footage 1,680 sqft
Price per Sqft $255
Subdivision Chestnut Hills
MLS Listing ID 7455913
Sold Date 10/17/24
Style Ranch
Bedrooms 3
Full Baths 2
Construction Status Updated/Remodeled
HOA Y/N No
Originating Board First Multiple Listing Service
Year Built 1970
Annual Tax Amount $2,587
Tax Year 2023
Lot Size 1.050 Acres
Acres 1.05
Property Description
Rare Opportunity: Stunning Modern Ranch Home! This beautifully renovated, all-brick ranch home, featuring an open floor plan on an unfinished basement, is a true standout! The interior showcases hardwood flooring, a custom kitchen with an oversized island, granite countertops, and all stainless-steel appliances. The open-concept design seamlessly connects the kitchen to the dining and family rooms, creating an ideal space for entertaining.
The home has been thoughtfully upgraded with new lighting, updated electrical, plumbing, and HVAC systems. The interior was freshly painted in 2020, and a new roof was installed the same year. Inside, you'll find a charming fireplace that adds warmth and character to the living space. The bathrooms have been tastefully updated with new tile and vanities, while the primary suite offers a walk-in closet, a oversized vanity and shower.
Downstairs, you'll discover a spacious, unfinished basement, perfect for a home gym, workshop, or additional storage. The basement includes two exterior entry points, a boat door, and a shop area with easy access.
Outside, enjoy the tranquility of a freshly built deck with serene views, ideal for relaxing on a crisp fall evening or a refreshing spring morning. The property is situated at the end of a private street on a level lot with no HOA, surrounded by woods for added privacy. Additional features include a parking pad at the rear of the driveway, offering ample space for a boat, RV, or work truck, along with a nearby 220V electrical outlet for an RV or electric vehicle charging.
Homes like this are a rare find! Don't miss your chance to make this exceptional property yours.
Location
State GA
County Hall
Lake Name None
Rooms
Bedroom Description Master on Main,Sitting Room
Other Rooms None
Basement Boat Door, Daylight, Exterior Entry, Interior Entry, Partial, Unfinished
Main Level Bedrooms 3
Dining Room Open Concept
Interior
Interior Features Recessed Lighting, Sound System, Walk-In Closet(s)
Heating Central, Electric
Cooling Attic Fan, Central Air
Flooring Hardwood
Fireplaces Number 1
Fireplaces Type Brick, Family Room, Insert
Window Features None
Appliance Dishwasher, Disposal, Dryer, Electric Range, Electric Water Heater, Microwave, Range Hood, Refrigerator, Self Cleaning Oven
Laundry Electric Dryer Hookup, In Hall, Laundry Room, Main Level
Exterior
Exterior Feature Lighting, Private Yard
Parking Features Carport, RV Access/Parking
Fence None
Pool None
Community Features None
Utilities Available Cable Available, Electricity Available, Natural Gas Available, Water Available
Waterfront Description None
View Creek/Stream, Trees/Woods
Roof Type Shingle
Street Surface Asphalt
Accessibility None
Handicap Access None
Porch Deck, Front Porch
Total Parking Spaces 1
Private Pool false
Building
Lot Description Creek On Lot, Cul-De-Sac
Story Two
Foundation Block
Sewer Septic Tank
Water Public
Architectural Style Ranch
Level or Stories Two
Structure Type Brick 4 Sides
New Construction No
Construction Status Updated/Remodeled
Schools
Elementary Schools Martin
Middle Schools C.W. Davis
High Schools Flowery Branch
Others
Senior Community no
Restrictions false
Tax ID 15044D000057
Special Listing Condition None
Read Less Info
Want to know what your home might be worth? Contact us for a FREE valuation!

Our team is ready to help you sell your home for the highest possible price ASAP

Bought with Keller Williams Lanier Partners
Making real estate simple, fun and stress-free!






