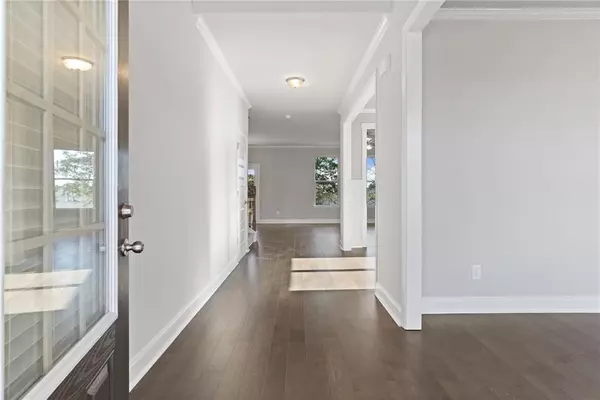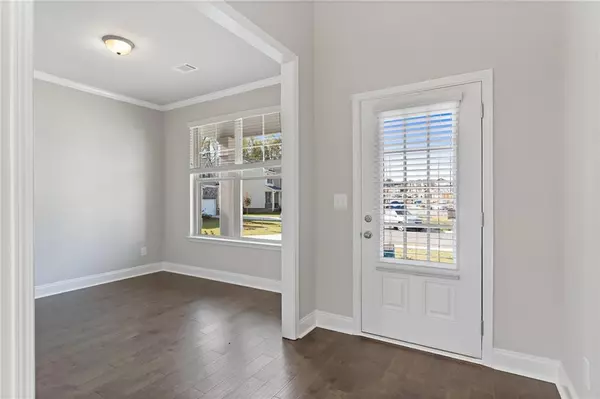$464,236
$464,236
For more information regarding the value of a property, please contact us for a free consultation.
4 Beds
2.5 Baths
2,428 SqFt
SOLD DATE : 10/18/2024
Key Details
Sold Price $464,236
Property Type Single Family Home
Sub Type Single Family Residence
Listing Status Sold
Purchase Type For Sale
Square Footage 2,428 sqft
Price per Sqft $191
Subdivision Paces Estates
MLS Listing ID 7420772
Sold Date 10/18/24
Style Traditional
Bedrooms 4
Full Baths 2
Half Baths 1
Construction Status Under Construction
HOA Fees $1,000
HOA Y/N Yes
Originating Board First Multiple Listing Service
Year Built 2024
Annual Tax Amount $3,100
Tax Year 2022
Lot Size 0.360 Acres
Acres 0.36
Property Description
Welcome to your cozy retreat, a charming two-story haven that exudes warmth and comfort. Nestled amidst a serene neighborhood, this delightful four bedroom "Heron Cottage Plan" on a basement, offers a perfect blend of functionality and relaxation. As you step inside, you'll be greeted by a welcoming two-story foyer that leads you into this open concept home. The design seamlessly connects the living room, dining area, and kitchen creating a spacious and inviting atmosphere for both everyday living and entertaining. The living room, adorned with a marble surrounded fireplace and bathed in natural light, beckons you to unwind and enjoy moments of tranquility with loved ones. The well-appointed kitchen, with stainless steel appliances and ample counter space, is a culinary enthusiast's dream. From preparing delicious meals to hosting intimate gatherings, this kitchen effortlessly caters to your needs. Make your way upstairs to discover a haven of privacy and relaxation. The primary bedroom is a serene retreat, featuring a comfortable space to unwind after a long day. With its plush carpeting, generous closet space, and an ensuite bathroom, this primary suite offers a private oasis for rejuvenation. The additional three bedrooms provide versatile options for a growing family, guests, or even a home office or creative space. Convenience is key in a highly desirable neighborhood with community pool and playground, this home is close proximity to Sweetwater Park, Silver Comet Trails, I-20, Six Flags over GA., and Hartsfield-Jackson Atlanta Airport.*Home is to be built with an estimated completion date of October 2024**Seller to contribute up to $4,000 towards closing cost with the use of sellers preferred lender**Photos are a representation of the builder's plan and are not of the actual home*
Location
State GA
County Douglas
Lake Name None
Rooms
Bedroom Description Oversized Master
Other Rooms None
Basement Unfinished
Dining Room Separate Dining Room
Interior
Interior Features Double Vanity, High Ceilings 9 ft Lower, High Ceilings 9 ft Main, High Ceilings 9 ft Upper
Heating Central, Electric
Cooling Central Air
Flooring Hardwood
Fireplaces Number 1
Fireplaces Type Gas Starter, Living Room
Window Features None
Appliance Dishwasher, Disposal, Microwave
Laundry Upper Level
Exterior
Exterior Feature Other
Parking Features Attached, Garage, Garage Door Opener
Garage Spaces 2.0
Fence None
Pool None
Community Features Homeowners Assoc, Playground, Pool, Sidewalks
Utilities Available Cable Available, Electricity Available, Natural Gas Available, Sewer Available, Water Available
Waterfront Description None
View Other
Roof Type Wood
Street Surface Asphalt
Accessibility None
Handicap Access None
Porch Deck, Patio
Private Pool false
Building
Lot Description Back Yard, Cul-De-Sac
Story Two
Foundation Concrete Perimeter
Sewer Public Sewer
Water Public
Architectural Style Traditional
Level or Stories Two
Structure Type Brick Front
New Construction No
Construction Status Under Construction
Schools
Elementary Schools Annette Winn
Middle Schools Turner - Douglas
High Schools Lithia Springs
Others
HOA Fee Include Swim
Senior Community no
Restrictions false
Ownership Fee Simple
Acceptable Financing 1031 Exchange, Cash, Conventional, FHA
Listing Terms 1031 Exchange, Cash, Conventional, FHA
Financing no
Special Listing Condition None
Read Less Info
Want to know what your home might be worth? Contact us for a FREE valuation!

Our team is ready to help you sell your home for the highest possible price ASAP

Bought with BHGRE Metro Brokers
Making real estate simple, fun and stress-free!






