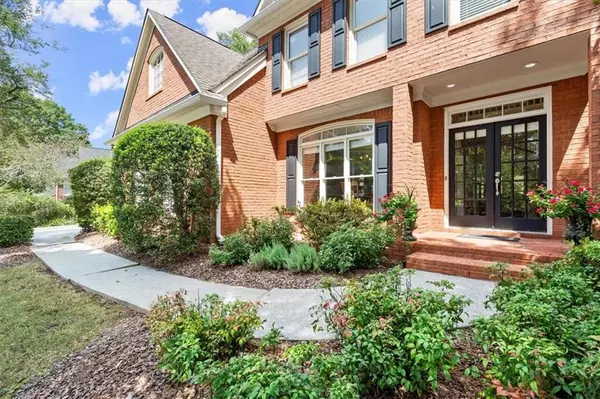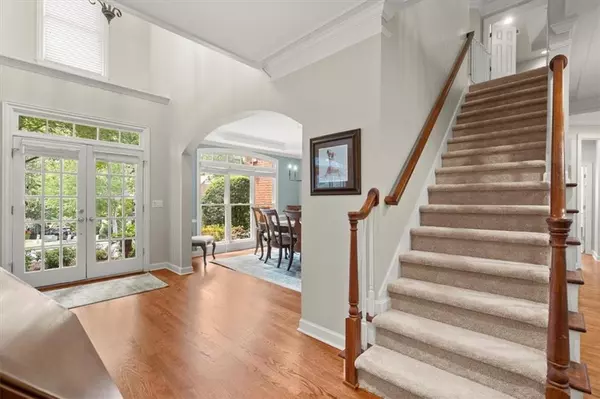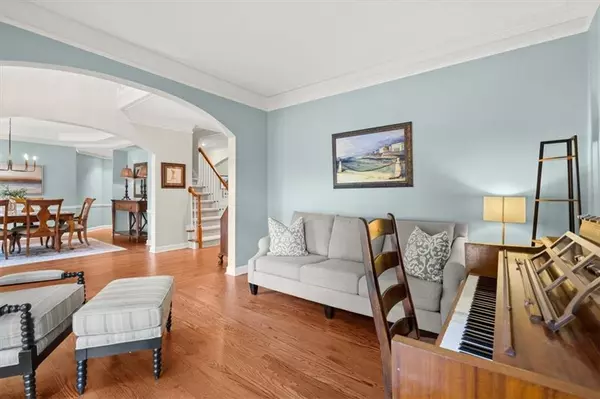$1,050,000
$1,100,000
4.5%For more information regarding the value of a property, please contact us for a free consultation.
5 Beds
5 Baths
4,820 SqFt
SOLD DATE : 10/11/2024
Key Details
Sold Price $1,050,000
Property Type Single Family Home
Sub Type Single Family Residence
Listing Status Sold
Purchase Type For Sale
Square Footage 4,820 sqft
Price per Sqft $217
Subdivision Hampton Hall
MLS Listing ID 7454070
Sold Date 10/11/24
Style Traditional
Bedrooms 5
Full Baths 5
Construction Status Resale
HOA Fees $1,400
HOA Y/N Yes
Originating Board First Multiple Listing Service
Year Built 1996
Annual Tax Amount $5,244
Tax Year 2023
Lot Size 0.374 Acres
Acres 0.3739
Property Description
Discover refined living at 1615 Ridge Haven Run, a home that perfectly blends timeless charm with modern luxury. From the elegant 3-sided brick exterior to the side-entry garage, every detail exudes sophistication. Inside, the grand double glass doors open to a beautifully crafted space with newly finished hardwoods on the main level. The formal dining room welcomes you on the left, while a formal living room offers space for relaxation on the right. Arched openings, neutral paint, and updated light fixtures enhance the airy, elegant feel throughout. The open floorplan seamlessly connects a two-story great room complete with a breathtaking wall of windows, a cozy fireplace and custom built-ins. The gourmet kitchen features white cabinetry, stainless steel appliances, a large island with a quartz countertop and double ovens. Enjoy casual meals in the eat-in breakfast area or work from the convenient built-in desk. A screened porch and deck provide the perfect setting for outdoor living. The upper level offers new carpeting throughout, a luxurious primary suite with a sitting area, walk-in closet and a spa-like bath featuring dual vanities, a jetted tub and an oversized walk-in shower adorned with gorgeous tile. Spacious secondary bedrooms share a Jack and Jill bath while a fourth bedroom enjoys an ensuite bath. The finished terrace level is an entertainer's dream with a custom bar, sink, wine cooler and mini-fridge plus expansive living space, a home officer and a full bath. A level, private backyard lined with trees offers a serene retreat. With newer HVAC, this home is move-in ready and waiting for you to experience its exceptional blend of style and function. Hampton Hall is renowned as the premier swim/tennis community in the top-rated Johns Creek school district. It offers a variety of social activities, including a swim team, family events, four tennis courts, tennis teams, and a soccer field. The location is unbeatable! You can bike or walk to the Big Creek Greenway and Waters Road Park, and you're just minutes away from shopping, restaurants, recreation and nightlife in downtown Alpharetta, Avalon, Newtown Park, Ocee Park, and more! Don't miss your chance to experience the perfect blend of modern luxury and classic comfort in one of Alpharetta's most sought-after communities!
Location
State GA
County Fulton
Lake Name None
Rooms
Bedroom Description Oversized Master,Sitting Room
Other Rooms None
Basement Daylight, Exterior Entry, Finished, Finished Bath, Full, Interior Entry
Main Level Bedrooms 1
Dining Room Seats 12+, Separate Dining Room
Interior
Interior Features Bookcases, Entrance Foyer 2 Story, High Ceilings 9 ft Upper, High Ceilings 10 ft Main, Permanent Attic Stairs, Recessed Lighting, Tray Ceiling(s), Wet Bar
Heating Central, Natural Gas
Cooling Ceiling Fan(s), Central Air, ENERGY STAR Qualified Equipment
Flooring Carpet, Ceramic Tile, Hardwood
Fireplaces Number 1
Fireplaces Type Gas Log, Gas Starter, Great Room
Window Features Double Pane Windows,Window Treatments
Appliance Dishwasher, Double Oven, Electric Cooktop, Gas Water Heater, Microwave, Washer
Laundry Gas Dryer Hookup, Laundry Room, Main Level, Sink
Exterior
Exterior Feature Private Entrance, Private Yard
Parking Features Attached, Driveway, Garage, Garage Door Opener, Garage Faces Side, Kitchen Level
Garage Spaces 2.0
Fence None
Pool None
Community Features Clubhouse, Fitness Center, Homeowners Assoc, Near Shopping, Near Trails/Greenway, Playground, Pool, Sidewalks, Street Lights, Swim Team, Tennis Court(s)
Utilities Available Cable Available, Electricity Available, Natural Gas Available, Sewer Available, Water Available
Waterfront Description None
View Trees/Woods
Roof Type Composition
Street Surface Paved
Accessibility None
Handicap Access None
Porch Deck, Enclosed, Rear Porch, Screened
Private Pool false
Building
Lot Description Back Yard, Front Yard, Landscaped, Level
Story Two
Foundation Brick/Mortar
Sewer Public Sewer
Water Public
Architectural Style Traditional
Level or Stories Two
Structure Type Brick 3 Sides,Cement Siding
New Construction No
Construction Status Resale
Schools
Elementary Schools Dolvin
Middle Schools Autrey Mill
High Schools Johns Creek
Others
HOA Fee Include Reserve Fund,Swim,Tennis
Senior Community no
Restrictions true
Tax ID 12 314109020438
Special Listing Condition None
Read Less Info
Want to know what your home might be worth? Contact us for a FREE valuation!

Our team is ready to help you sell your home for the highest possible price ASAP

Bought with Keller Williams North Atlanta
Making real estate simple, fun and stress-free!






